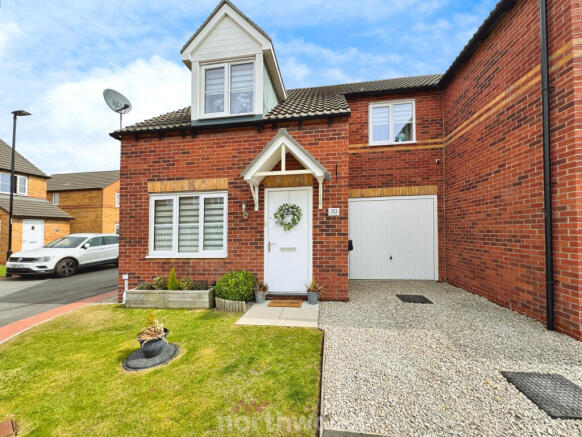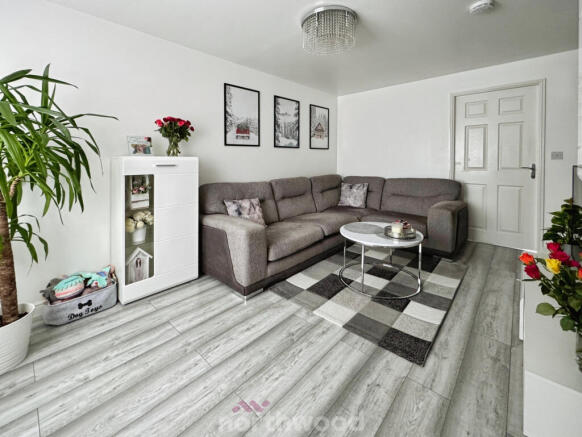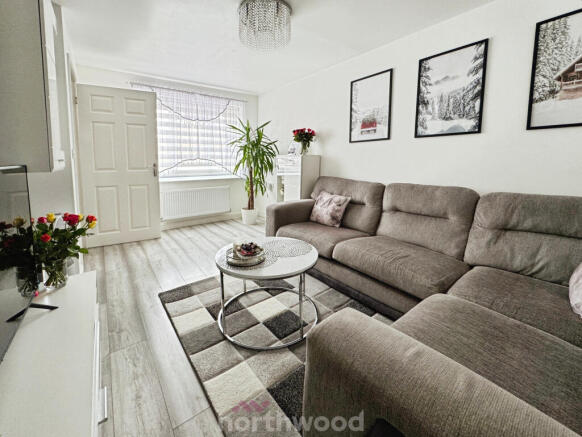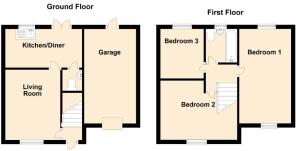Oxford Street, Doncaster, Doncaster, DN8

- PROPERTY TYPE
Semi-Detached
- BEDROOMS
3
- BATHROOMS
1
- SIZE
Ask agent
- TENUREDescribes how you own a property. There are different types of tenure - freehold, leasehold, and commonhold.Read more about tenure in our glossary page.
Freehold
Key features
- • Modern well-appointed bathroom
- • Reputable schools nearby
- • Lovely garden
- • Personal parking spot
- • Garage
- • Close to public transport
Description
Welcome to this immaculate semi-detached house for sale, that's just perfect for the first-time buyers out there! Nestled in a much sought-after location, this property is conveniently close to public transport links, local amenities, and reputable schools.
This beautiful house boasts three cosy bedrooms, offering plenty of space for you and your family. The modern bathroom is well-appointed, providing a wonderful space to unwind at the end of a long day. The property also includes a convenient W/C.
The heart of the home, the warm and welcoming kitchen, is perfect for cooking up a storm and enjoying meals with loved ones. There's also a single reception room, perfect for those family gatherings or simply spending some quiet time with a good book.
Outside, the property features a lovely garden where you can enjoy some fresh air and greenery. And, you'll never have to worry about parking again with your own personal parking spot and single garage.
This property is in Council Tax Band B, making it an economical choice for those looking to keep costs low.
With its unique features and prime location, this is an opportunity not to be missed. Come and see for yourself the charm and convenience this home has to offer. We're sure you'll fall in love with it at first sight.
Please note estate charges may apply.
EPC rating: B. Tenure: Freehold,Entrance/Hall
Living Room
4.66m x 3.07m (15'3" x 10'1")
Kitchen
4.15m x 2.4m (13'7" x 7'10")
Downstairs W.C
1.69m x 0.98m (5'7" x 3'3")
Stairs & Landing
Bedroom One
5.15m x 2.8m (16'11" x 9'2")
Bedroom Two
4.15m x 3.47m (13'7" x 11'5")
Bedroom Three
3.58m x 2.11m (11'9" x 6'11")
Family Bathroom
1.96m x 1.86m (6'5" x 6'1")
Disclaimer
Oxford Street - These details are intended to give a fair description only and their accuracy cannot be guaranteed nor are any floor plans (if included) exactly to scale. These details do not constitute part of any offer or contract and are not to be relied upon as statements of representation or fact. Intended purchasers are advised to recheck all measurements before committing to any expense and to verify the legal title of the property from their legal representative. Any contents shown in the images contained within these particulars will not be included in the sale unless otherwise stated or following individual negotiations with the vendor. Northwood have not tested any apparatus, equipment, fixtures or services so cannot confirm that they are in working order and the property is sold on this basis.
AML
Should you wish to make an offer on this property we will complete mandatory Anti Money Laundering (AML) checks on behalf of HMRC. We outsource this process to our partners, Goto. Goto charge a fee for this service.
Brochures
Brochure- COUNCIL TAXA payment made to your local authority in order to pay for local services like schools, libraries, and refuse collection. The amount you pay depends on the value of the property.Read more about council Tax in our glossary page.
- Band: B
- PARKINGDetails of how and where vehicles can be parked, and any associated costs.Read more about parking in our glossary page.
- Yes
- GARDENA property has access to an outdoor space, which could be private or shared.
- Yes
- ACCESSIBILITYHow a property has been adapted to meet the needs of vulnerable or disabled individuals.Read more about accessibility in our glossary page.
- Ask agent
Energy performance certificate - ask agent
Oxford Street, Doncaster, Doncaster, DN8
Add an important place to see how long it'd take to get there from our property listings.
__mins driving to your place
Get an instant, personalised result:
- Show sellers you’re serious
- Secure viewings faster with agents
- No impact on your credit score
Your mortgage
Notes
Staying secure when looking for property
Ensure you're up to date with our latest advice on how to avoid fraud or scams when looking for property online.
Visit our security centre to find out moreDisclaimer - Property reference P6248. The information displayed about this property comprises a property advertisement. Rightmove.co.uk makes no warranty as to the accuracy or completeness of the advertisement or any linked or associated information, and Rightmove has no control over the content. This property advertisement does not constitute property particulars. The information is provided and maintained by Northwood, Thorne. Please contact the selling agent or developer directly to obtain any information which may be available under the terms of The Energy Performance of Buildings (Certificates and Inspections) (England and Wales) Regulations 2007 or the Home Report if in relation to a residential property in Scotland.
*This is the average speed from the provider with the fastest broadband package available at this postcode. The average speed displayed is based on the download speeds of at least 50% of customers at peak time (8pm to 10pm). Fibre/cable services at the postcode are subject to availability and may differ between properties within a postcode. Speeds can be affected by a range of technical and environmental factors. The speed at the property may be lower than that listed above. You can check the estimated speed and confirm availability to a property prior to purchasing on the broadband provider's website. Providers may increase charges. The information is provided and maintained by Decision Technologies Limited. **This is indicative only and based on a 2-person household with multiple devices and simultaneous usage. Broadband performance is affected by multiple factors including number of occupants and devices, simultaneous usage, router range etc. For more information speak to your broadband provider.
Map data ©OpenStreetMap contributors.




