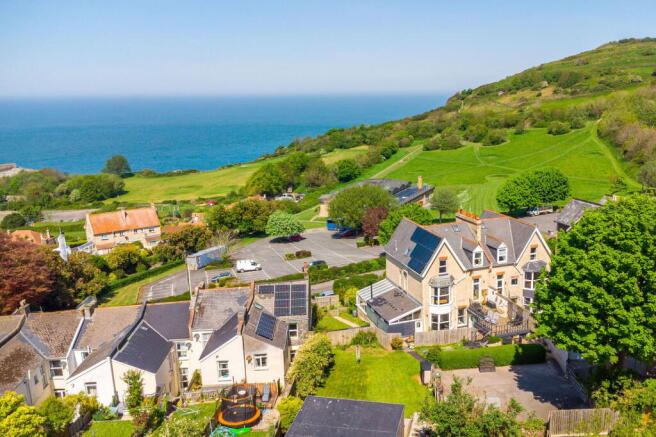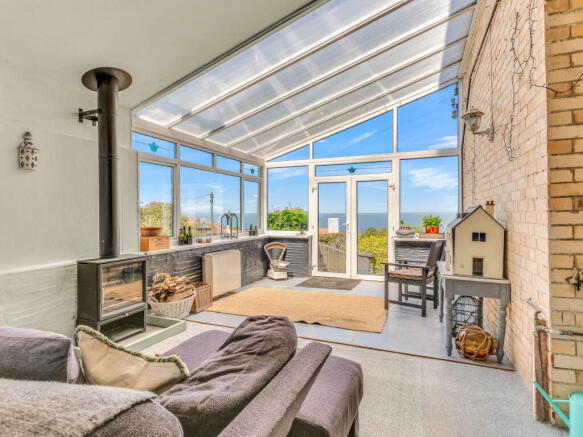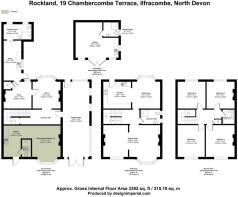Chambercombe Terrace, Ilfracombe, North Devon

- PROPERTY TYPE
Semi-Detached
- BEDROOMS
5
- BATHROOMS
4
- SIZE
3,392 sq ft
315 sq m
- TENUREDescribes how you own a property. There are different types of tenure - freehold, leasehold, and commonhold.Read more about tenure in our glossary page.
Freehold
Key features
- Extraordinary five bedroom Victorian home with glorious, elevated sea views
- Elegant & classy period features throughout
- Five reception areas, including sitting room with amazing views
- Bright, spacious kitchen/dining room leading onto the garden
- Total of four bathrooms
- Profitable ground floor air B&B/annex
- Large driveway for several vehicles
- Approx 1/4 of an acre plot with additional outbuilding with income potential
- Lapsed planning permission for a detached three bedroom dwelling
- TO BOOK YOUR VIEWING, WHEN CALLING QUOTE REFERENCE: RY0585
Description
TO BOOK YOUR VIEWING, WHEN CALLING QUOTE REFERENCE: RY0585
Owner's comments
"We have enjoyed every minute of our home. Moving from the Bristol area wanting a good quality of life for our young family. We fell in love with the views and great sized accommodation, with the quay and the town on our doorstep - it was perfect. We were lucky enough to start our business on the ground floor of our property for many years and have developed now a comfortable family home and have felt honoured to live here. Now our family have flown the nest and our life has changed somewhat since retiring, and it is time to allow someone else to love and enjoy Rockland as much as we have. The water sports hub and many outdoor pursuits are on the doorstep together with many reputable restaurants, pubs and eateries. The coast path is directly in front of us along with breathtaking views of Lantern Hill and sea views reaching over to the Welsh coast and the Gower beyond. To top all of that the sunsets are truly incredible."
Accommodation
The main entrance is into a 32ft conservatory extension - a quite fabulous space to enjoy the coastal views, sunsets and accesses the rear garden at the back of the room. There is even a log burner fitted to add a focal point to the triple aspect reception area and entrance. A huge original front door and detailed stained glass surround gives a sense of the historically grandeur nature of the home, especially stepping into the hallway with the most beautiful original mosaic tiling dating back almost 150 years to when the home was first built in the late 19th century. Stairs straight ahead rise to the first floor, of which ample storage sits underneath, while a room to right makes for versatility - an ideal office or play room for those with young children. The first of four impressive bay windows overlook the garden, while another door leads into what is currently arranged as a bedroom, but could also be another office or hobby room of some sort. As with almost all of the main rooms to the house, there is a fireplace to the office and an AGA slotted between the chimney breast of this classic room, in addition to a handy storage cupboard. Completing the downstairs accommodation is a substantial utility room - where there is more access to the rear garden. Fitted units create storage, along with a stainless steel sink/drainer and space for white goods such as a tumble dryer, and could also house your washing machine here if one desired. A sliding door then presents the downstairs shower room, recently modernised and a large space which includes WC, wash hand basin and a walk in shower cubicle. There are stylish black fitments adding a contemporary twist to a beachy vibe.
Stairs lead through the centre of the home to a middle floor landing, from here accessing the two key living spaces. Starting at the front where there is a large sitting area featuring another classic bay window, this time taking in the incredible sea views, along with sights over the quirky Ilfracombe town, the dramatic North Devon coastline and out towards Wales which is often visible on a clear day. Another wood burning stove makes for a cosy feature, creating a nice lounge to retreat to relaxation in during a dark winter's evening. Also on the landing is a shower room, consisting of a WC, wash hand basin, walk in shower and a chrome heated towel rail. Yet more bay windows and a cast iron fireplace features in the dining space which is to the rear, south facing aspect, from a rear elevation looking over the garden. Here there is plenty of room for a dining table and chairs, a tall, slick radiator mounts the wall and the kitchen's light coloured units reflect the sunny aspect and a door steps out to the decking which adjoins the back of the home. The kitchen is well equipped with ample storage and worksurface areas, in addition to a one and a half bowl sink/drainer, while built in appliances include a dishwasher, washing machine and fridge/freezer. A fitted extractor canopy fits over a large range cooker with gas hob.
Up just one more final set of stairs to the second floor is a Velux window illuminating the landing, where there are four well proportioned double bedrooms, all of which are served by yet another family bathroom. This modern tiled suite includes a WC, wash hand basin and a bath with a chrome heated towel rail. Overall, the home spans to approximately 3,105 square feet of internal accommodation, including the downstairs Air B&B, with a great sense of space and light throughout. Typical period features are spread in abundance throughout the home, while the accommodation is very adaptable, all boasting an open sight over the garden or even more impressively out towards the open water of the Bristol channel.
The annex/Air B&B
A front door opens into a free flowing kitchen area with a small range of fitted storage cupboards and drawers, with a stainless steel sink/drainer built into the worktop, along with a fridge/freezer. A shower room can be accessed from here, equipped with a WC, wash hand basin and an enclosed shower cubicle with tiled surround. The kitchen bends around the corner into a charming and spacious bedroom/reception area, also looking out to sea via the beautiful bay window. Another original feature of the room, adding further character to this guest space is the lovely Victorian fireplace. Space is provided for a sofa and TV, as well as plenty of room for a large double bed. This area has been a great earner for the current owners who have regularly turned a good profit with frequent bookings and excellent feedback from guests.
Outside & parking
From the front, the home is accessed up a tarmac path that heads round to the main entrance. Either side of the path are raised sections of lawn, which are also decorated with a range of established shrubbery which provide both colour and privacy atop the brick wall boundary at the front. Picket fencing divides a short path leading to the entrance for the Air B&B, with a small decking area directly outside that door with space for a table and chairs, looking out towards the sea.
To access the driveway, drive just past the property itself and turn right onto Chambercombe Park Road, along with a further right shortly after that onto a private driveway - this leads to the drive belonging to no.19, where the hard standing area holds space for at least four/five vehicles. This gated space also has a large timber storage shed and although positioned at the rear of the garden, is well hidden behind fencing and an established hedgerow. Atop the roof are owned solar panels, which makes for a handy extra bonus and also a significant contribution to the home's energy bills.
Split into various different sections, there is so much of the garden that has a number of different uses and further potential. Adjoining the rear at the middle floor is a decked area which is a lovely, sociable seating spot, capturing the sun virtually all day from the southerly facing aspect. Another slightly more raised deck takes in not only the sunny aspect but looks out towards the sea beyond the home itself, while much of the quarter of an acre plot is laid with gradually sloping lawns. You can access the home from downstairs on the ground floor, via a door from the utility area as well as from a door at the rear of the conservatory, with a footpath connecting the two access points.
At the top of the garden, where the wonderful aforementioned views are most prominent, is a newly constructed timber cladded garden room, which has an abundance of potential uses. The mostly open plan space is equipped with some fitted units and drawers with a stainless steel sink/drainer, creating a handy kitchenette. In addition, there is a modern shower room consisting of a WC, wash hand basin and a large walk in shower. This outside unit therefore makes for a perfect yoga retreat or gym, outside office, art/music studio, or even a further air B&B to add another revenue potential stream to Rockland.
Finally, the gardens in line with the side of the home previously held planning permission (recently lapsed) for a detached three bedroom dwelling. Although now lapsed, this sets a precedent for anyone looking to develop their own plans to utilise a space. The plan comprised three storey home with living space on the round floor, kitchen/dining, utility and cloakroom on the middle floor, along with a further two bedrooms and bathroom on the top floor. There would be a balcony to make the most of the incredible coastal views, while access could be made easy from Chambercombe Terrace without any affect on the original property's own access. More details, plans and supporting documentation can be found on the North Devon Planning Portal under application number 73351.
Location
what3words - ///crash.foster.later
Perched upon the edge of Ilfracombe's town centre, occupying an elevated position overlooking the coastline, Rockland is conveniently situated for all the town has to offer. Whether that be for shops and amenities, socialising and eateries or coast paths and walks. Ilfracombe town offers a variety leisure pursuits such as Ilfracombe Golf Club less than a mile away, as well as a range of independent shops along with larger supermarkets both in and out of town including Lidl, Tesco and Co-Op with further shops, art galleries, restaurants and bars within the area. The picturesque seafront and harbour area is where the renowned artist Damien Hirst influence can be found along with his ‘Verity’ statue at the harbour entrance. In addition is the exciting new water hub and café making the harbour area a hive of activity. Exmoor National Park is just around 10 miles away and is renowned for its undulating moors and pasture land with rivers running down through deep wooded combes and valleys to spectacular cliffs along the North Devon coast. Exmoor also offers a wealth of country pursuits including hunting, shooting, fishing and is also popular with horse riders and walkers. North Devon's superb sandy surfing beaches are also within a short car drive including Croyde, Saunton (also with championship golf course), Putsborough and Woolacombe about 6 miles away. Barnstaple, the Regional centre, is about 12 miles and offers the area's main business, commercial, leisure and shopping venues as well as the renowned Pannier Market and North Devon District Hospital. At Barnstaple there is access to the North Devon link road, which in turn leads, in about 45 minutes, to Junction 27 of the M5 motorway and where Tiverton Parkway also offers a fast service of trains to London (Paddington in just over 2 hours).
Useful information
- Tenure - Freehold
- Age - 1880
- Heating - Gas central heating
- Drainage - Mains
- Windows - Double glazed throughout
- Council Tax - Tax band D
- EPC Rating - Current - E/51 / potential - C/78
- Nearest Primary School - Ilfracombe Church of England Junior School (approx. 0.7 miles/15 minute walk)
- Nearest Secondary School - The Ilfracombe Academy (approx. 0.7 miles/15 minute walk)
- Seller's position - Looking for onward chain
TO BOOK YOUR VIEWING, WHEN CALLING QUOTE REFERENCE: RY0585
- COUNCIL TAXA payment made to your local authority in order to pay for local services like schools, libraries, and refuse collection. The amount you pay depends on the value of the property.Read more about council Tax in our glossary page.
- Band: D
- PARKINGDetails of how and where vehicles can be parked, and any associated costs.Read more about parking in our glossary page.
- Driveway
- GARDENA property has access to an outdoor space, which could be private or shared.
- Private garden
- ACCESSIBILITYHow a property has been adapted to meet the needs of vulnerable or disabled individuals.Read more about accessibility in our glossary page.
- No wheelchair access
Chambercombe Terrace, Ilfracombe, North Devon
Add an important place to see how long it'd take to get there from our property listings.
__mins driving to your place
Get an instant, personalised result:
- Show sellers you’re serious
- Secure viewings faster with agents
- No impact on your credit score
Your mortgage
Notes
Staying secure when looking for property
Ensure you're up to date with our latest advice on how to avoid fraud or scams when looking for property online.
Visit our security centre to find out moreDisclaimer - Property reference S1303888. The information displayed about this property comprises a property advertisement. Rightmove.co.uk makes no warranty as to the accuracy or completeness of the advertisement or any linked or associated information, and Rightmove has no control over the content. This property advertisement does not constitute property particulars. The information is provided and maintained by eXp UK, South West. Please contact the selling agent or developer directly to obtain any information which may be available under the terms of The Energy Performance of Buildings (Certificates and Inspections) (England and Wales) Regulations 2007 or the Home Report if in relation to a residential property in Scotland.
*This is the average speed from the provider with the fastest broadband package available at this postcode. The average speed displayed is based on the download speeds of at least 50% of customers at peak time (8pm to 10pm). Fibre/cable services at the postcode are subject to availability and may differ between properties within a postcode. Speeds can be affected by a range of technical and environmental factors. The speed at the property may be lower than that listed above. You can check the estimated speed and confirm availability to a property prior to purchasing on the broadband provider's website. Providers may increase charges. The information is provided and maintained by Decision Technologies Limited. **This is indicative only and based on a 2-person household with multiple devices and simultaneous usage. Broadband performance is affected by multiple factors including number of occupants and devices, simultaneous usage, router range etc. For more information speak to your broadband provider.
Map data ©OpenStreetMap contributors.




