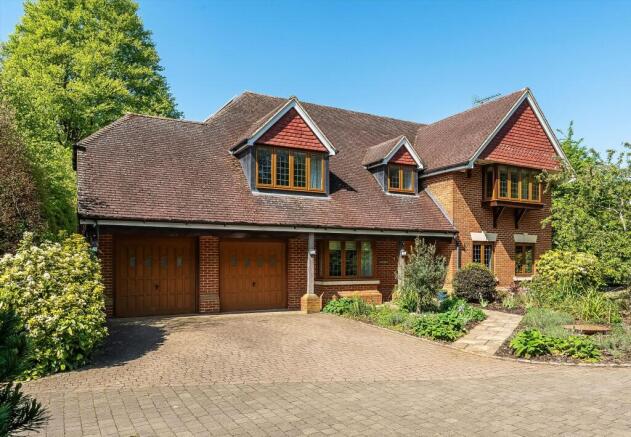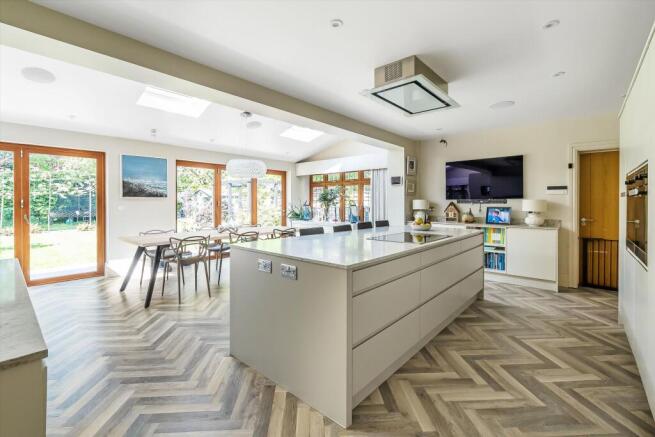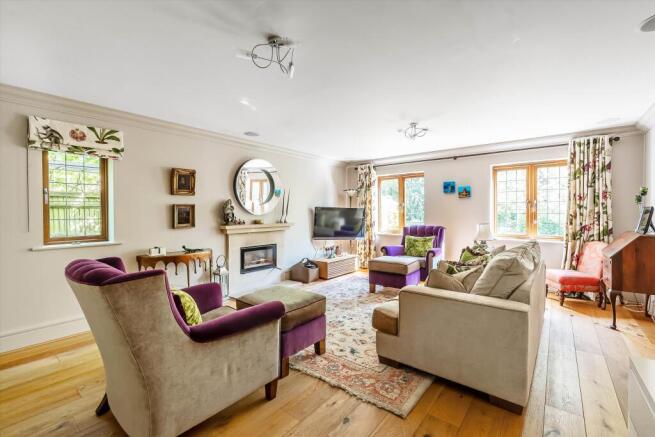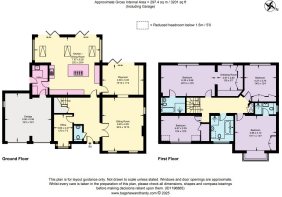
Mark Way, Godalming, Surrey, GU7 2BD

- PROPERTY TYPE
Detached
- BEDROOMS
4
- BATHROOMS
3
- SIZE
3,201 sq ft
297 sq m
- TENUREDescribes how you own a property. There are different types of tenure - freehold, leasehold, and commonhold.Read more about tenure in our glossary page.
Freehold
Key features
- 4 bedrooms
- 4 reception rooms
- 3 bathrooms
- 0.30 acres
- Modern
- Detached
- Garden
- Town/City
- Village
- Private Parking
Description
A standout feature is the recently extended luxury kitchen, fitted with premium integrated Miele appliances, granite worktops, a breakfast bar, and Lutron lighting. Bifold doors open from the adjoining family/dining area to the landscaped rear garden, creating a seamless indoor-outdoor flow. The kitchen also includes a wine cooler, Quooker hot water tap, and Sonos sound system.
The ground floor benefits from underfloor heating and concrete floors throughout, while solid oak flooring adds warmth to the hallway and reception areas.
The home's high energy performance is supported by a heat recovery and ventilation system and solar panels under the government's feed-in tariff scheme.
Living space is generous and flexible, with three reception rooms, including a home office, a sitting room with a Stovax log burner, and a cosy family room with bespoke units and direct garden access. A utility room, cloakroom, and integral double garage complete the ground floor.
Upstairs, the home offers four double bedrooms with the option of a fifth. The principal suite features a stylish en suite shower room and a dressing room (formerly bedroom five) with built-in wardrobes. A second bedroom also includes an en suite, while two further bedrooms are served by a modern family bathroom with both a bath and separate shower. A Sonos system is also installed in the principal bedroom.
Set on a quiet private road, the house features a driveway and a double garage. A paved path, bordered by thoughtfully planted flowerbeds, leads to the main entrance, sheltered by a traditional oak-framed porch. The rear garden is beautifully landscaped, with a level lawn, paved seating areas, and an outdoor kitchen with power supply. The dining terrace includes lighting and a heater, making it ideal for entertaining throughout the year.
A powered shed adds further convenience. This is a well-designed and beautifully maintained family home that offers a balance of modern features, energy efficiency, and stylish finishes—all in a highly sought-after location.
Set in a prime no through part of Mark Way, arguably one of Godalming's finest residential locations, this modern detached property enjoys a prime position backing onto the sports fields of Charterhouse. Mark Way is a picturesque, tree-lined road within the desirable Charterhouse area, known for its blend of tranquil living and modern convenience.
The home is ideally situated approximately 1 mile from Godalming town centre, where a variety of shops, cafés, and restaurants cater to everyday needs including Waitrose and Gails Bakery.
Godalming Station is also around 1 mile away, offering regular services to London Waterloo in approximately 45 minutes, while Farncombe Station, just 1.2 miles away, provides further rail connections. The nearby A3 ensures easy road access for commuters.
Families will appreciate the wealth of educational options in the area. The prestigious Charterhouse School is within walking distance and offers a range of exceptional facilities, including a private gym, swimming pool, and golf course for members.
Other notable independent schools nearby include Priorsfield, St Hilary's, St Catherine's, Aldro, St Edmund's, Barrow Hills, The Royal Grammar School, Guildford High School, and Cranleigh. State education is also well-catered for, with Rodborough, Broadwater School (0.7 miles), and Godalming Sixth Form College all highly regarded.
Outdoor enthusiasts will also enjoy close proximity to the Surrey Hills Area of Outstanding Natural Beauty, perfect for walking, cycling, and exploring the countryside. This home offers an exceptional lifestyle opportunity in a tranquil yet well-connected setting.
(All distances and travel times are approximate.)
Postcode: GU7 2BD
What3words:///camera.wings.rate
Please note, when you turn into Mark Way from opposite Charterhouse (Hurtmore Road), you need to go up Mark Way for 0.2 miles and turn left through wrought iron gates into the private road leading to Westerly. Follow this road round to the right where you will find Westerly on the left hand side.
Brochures
More DetailsWesterly, Mark Way ~- COUNCIL TAXA payment made to your local authority in order to pay for local services like schools, libraries, and refuse collection. The amount you pay depends on the value of the property.Read more about council Tax in our glossary page.
- Band: G
- PARKINGDetails of how and where vehicles can be parked, and any associated costs.Read more about parking in our glossary page.
- Yes
- GARDENA property has access to an outdoor space, which could be private or shared.
- Yes
- ACCESSIBILITYHow a property has been adapted to meet the needs of vulnerable or disabled individuals.Read more about accessibility in our glossary page.
- Ask agent
Mark Way, Godalming, Surrey, GU7 2BD
Add an important place to see how long it'd take to get there from our property listings.
__mins driving to your place
Get an instant, personalised result:
- Show sellers you’re serious
- Secure viewings faster with agents
- No impact on your credit score
Your mortgage
Notes
Staying secure when looking for property
Ensure you're up to date with our latest advice on how to avoid fraud or scams when looking for property online.
Visit our security centre to find out moreDisclaimer - Property reference GLD012484247. The information displayed about this property comprises a property advertisement. Rightmove.co.uk makes no warranty as to the accuracy or completeness of the advertisement or any linked or associated information, and Rightmove has no control over the content. This property advertisement does not constitute property particulars. The information is provided and maintained by Knight Frank, Guildford. Please contact the selling agent or developer directly to obtain any information which may be available under the terms of The Energy Performance of Buildings (Certificates and Inspections) (England and Wales) Regulations 2007 or the Home Report if in relation to a residential property in Scotland.
*This is the average speed from the provider with the fastest broadband package available at this postcode. The average speed displayed is based on the download speeds of at least 50% of customers at peak time (8pm to 10pm). Fibre/cable services at the postcode are subject to availability and may differ between properties within a postcode. Speeds can be affected by a range of technical and environmental factors. The speed at the property may be lower than that listed above. You can check the estimated speed and confirm availability to a property prior to purchasing on the broadband provider's website. Providers may increase charges. The information is provided and maintained by Decision Technologies Limited. **This is indicative only and based on a 2-person household with multiple devices and simultaneous usage. Broadband performance is affected by multiple factors including number of occupants and devices, simultaneous usage, router range etc. For more information speak to your broadband provider.
Map data ©OpenStreetMap contributors.








