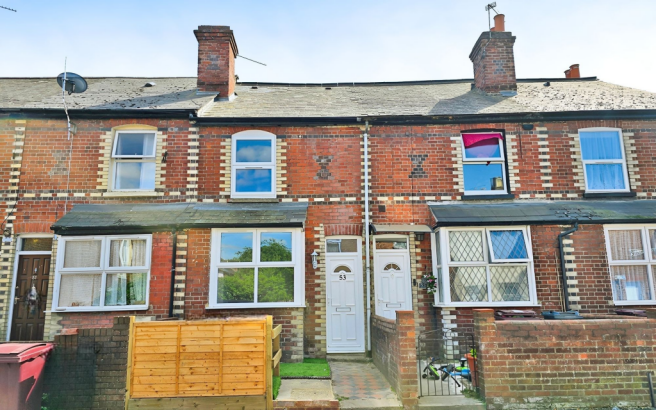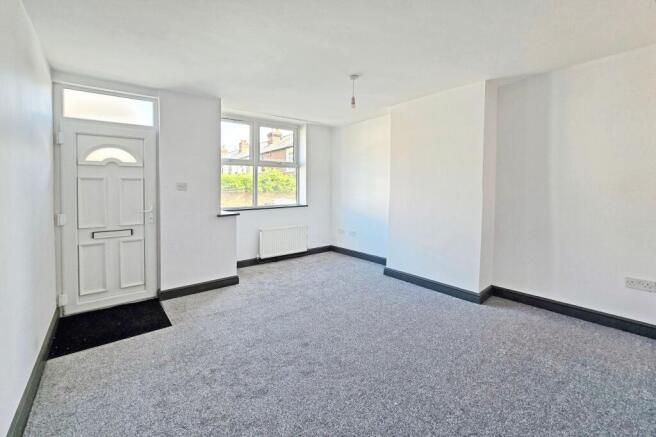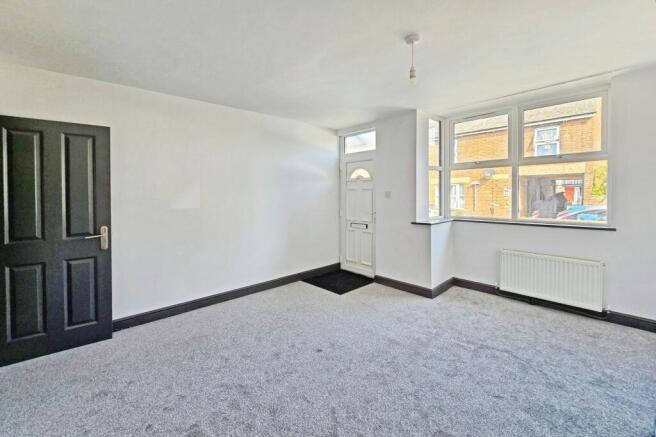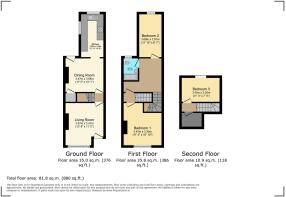
Mason Street, Reading, RG1

- PROPERTY TYPE
Terraced
- BEDROOMS
3
- BATHROOMS
1
- SIZE
880 sq ft
82 sq m
- TENUREDescribes how you own a property. There are different types of tenure - freehold, leasehold, and commonhold.Read more about tenure in our glossary page.
Freehold
Key features
- Victorian terrace with classic proportions
- Recently renovated throughout to a high standard
- Stylish new kitchen and bathroom
- Full rewire and new central heating system
- Additional top-floor room added
- Upstairs bathroom for added convenience
- Low-maintenance garden with raised decking
- No onward chain – ready to move in
- Walk to Reading Station and town centre
- Three Bedrooms, Two Reception Rooms
Description
Renovated to an exemplary standard, this classic home blends period charm with contemporary living. Inside, a stylish new kitchen and bathroom bring a fresh, modern feel, while a full rewire and brand-new central heating system offer peace of mind. An additional top-floor room adds valuable flexibility, and the upstairs bathroom is a welcome practical touch for everyday living.
The ground floor provides two generous reception rooms, offering versatile space for dining, relaxing or working from home. Step outside to a beautifully landscaped rear garden with artificial lawn for low-maintenance greenery and a raised deck—ideal for entertaining or enjoying a sunny afternoon. The front garden is equally well-presented, with artificial grass and a pathway to the front door, setting the tone for the quality inside.
This is a chain-free purchase, making it ready for immediate occupation. Residents benefit from on-street permit parking via the local council, while the location offers unbeatable convenience for commuters and town-centre access. A superb home combining timeless style, modern updates and a location that truly delivers.
EPC Rating: F
Living Room
3.87m x 3.47m
Step into a freshly updated living space featuring soft grey carpeting, crisp white walls, and smart charcoal skirting for a contemporary finish. The large front-facing window allows natural light to pour in, while the clean lines and neutral tones make this a perfect blank canvas for your personal style. A sleek internal door adds contrast and character, while the radiator beneath the bay window ensures warmth and comfort. Ideal for relaxing or entertaining, this room sets the tone for the rest of the home.
Inner Hall
Stairs to first floor, door to dining room.
Dining Room
3.47m x 3.08m
Leading seamlessly from the living area, the dining room offers a spacious and flexible layout ideal for both everyday meals and entertaining. A feature chimney breast adds character, while a built-in understairs cupboard provides practical storage. Natural light floods in through the glazed door, which opens directly to the rear garden—perfect for summer evenings and indoor-outdoor living. An open doorway leads through to the refitted kitchen, creating a natural flow between spaces and making this the social heart of the home.
Kicthen
3.93m x 2.05m
The newly refitted kitchen offers a sleek, modern finish with high-gloss white cabinetry, wood-effect worktops, and stylish metro tile splashbacks. Designed for both functionality and flair, it provides ample room for all essential domestic appliances, with space for a fridge-freezer, washing machine, and dishwasher. A wall-mounted combi boiler is neatly housed within one of the cupboards, supplying both heating and hot water. Dual aspect windows to the side and rear allow for excellent natural light, enhancing the clean lines and fresh finish of this impressive space.
Landing
With automated lighting, door to bedrooms and bathroom and stair case giving access to bedroom three.
Bedroom One
3.47m x 3.3m
Freshly decorated in white with contrasting dark skirting and plush grey carpet underfoot, it's a calm, neutral space ready to make your own. A large window provides natural light and a view over Mason Street, while the room’s layout offers ample space for a double bed, wardrobes, and additional furniture.
Bedroom Two
3.6m x 2.01m
Tucked quietly at the rear of the home, this second bedroom makes excellent use of space with its angled ceiling and neutral décor. Ideal as a guest room, home office, or nursery, it features fresh grey carpeting, a radiator, and a rear-facing window that brings in natural light while offering a peaceful outlook. Recessed downlights add a modern touch to this bright and practical space.
Bedroom Three
3.42m x 2.2m
This clever top-floor room is perfect for a child’s bedroom, home office, or guest space. Featuring a built-in bed with handy storage beneath, it maximises the available space while maintaining a clean and uncluttered look. A skylight window adds natural light and a sense of airiness, while grey carpeting and dark trim continue the home’s modern design theme. Practical and well-planned, it’s a versatile room with real personality.
Bathroom
Beautifully finished and brand new, the bathroom features a sleek white suite with a full-sized bath and a curved glass screen for over-bath showering. Large-format marble-effect tiles give a clean, modern feel, complemented by built-in shelving for added practicality. A frosted rear window provides natural light while maintaining privacy, and the elevated section adds architectural interest. This is a bright, elegant space designed for everyday comfort.
Front Garden
Enclosed by wall and wood panel fencing, low maintenance with artifice grass, path to front door.
Rear Garden
The rear garden has been thoughtfully landscaped to provide a practical and attractive outdoor space. With artificial lawn laid for year-round greenery and minimal upkeep, it’s the perfect spot to relax, entertain, or enjoy a morning coffee. Steps lead up to a raised timber deck at the far end—ideal for summer seating or a barbecue area. Enclosed by timber fencing for privacy and security, this is a smart, sunny, and low-maintenance garden that suits modern living.
Parking - Permit
The property benefits from on-street parking, with permits available via the local council—ideal for residents and visitors alike.
Disclaimer
While Bespoke Estate Agents strives to provide accurate and up-to-date information, all descriptions, photos, and videos in this advertisement are intended for illustrative purposes only and may not represent the exact condition or features of the property. Prospective buyers are advised to verify the details and arrange a viewing before making any decisions. Bespoke Estate Agents cannot be held liable for any inaccuracies or omissions. All measurements are approximate, and no warranty is given for the accuracy of the information provided. Please consult our terms and conditions for further details.
Brochures
Property Brochure- COUNCIL TAXA payment made to your local authority in order to pay for local services like schools, libraries, and refuse collection. The amount you pay depends on the value of the property.Read more about council Tax in our glossary page.
- Band: B
- PARKINGDetails of how and where vehicles can be parked, and any associated costs.Read more about parking in our glossary page.
- Permit
- GARDENA property has access to an outdoor space, which could be private or shared.
- Front garden,Rear garden
- ACCESSIBILITYHow a property has been adapted to meet the needs of vulnerable or disabled individuals.Read more about accessibility in our glossary page.
- Ask agent
Energy performance certificate - ask agent
Mason Street, Reading, RG1
Add an important place to see how long it'd take to get there from our property listings.
__mins driving to your place
Your mortgage
Notes
Staying secure when looking for property
Ensure you're up to date with our latest advice on how to avoid fraud or scams when looking for property online.
Visit our security centre to find out moreDisclaimer - Property reference 0227cb29-8873-495f-8bd9-bb98237c1a15. The information displayed about this property comprises a property advertisement. Rightmove.co.uk makes no warranty as to the accuracy or completeness of the advertisement or any linked or associated information, and Rightmove has no control over the content. This property advertisement does not constitute property particulars. The information is provided and maintained by Bespoke Estate Agents, Reading. Please contact the selling agent or developer directly to obtain any information which may be available under the terms of The Energy Performance of Buildings (Certificates and Inspections) (England and Wales) Regulations 2007 or the Home Report if in relation to a residential property in Scotland.
*This is the average speed from the provider with the fastest broadband package available at this postcode. The average speed displayed is based on the download speeds of at least 50% of customers at peak time (8pm to 10pm). Fibre/cable services at the postcode are subject to availability and may differ between properties within a postcode. Speeds can be affected by a range of technical and environmental factors. The speed at the property may be lower than that listed above. You can check the estimated speed and confirm availability to a property prior to purchasing on the broadband provider's website. Providers may increase charges. The information is provided and maintained by Decision Technologies Limited. **This is indicative only and based on a 2-person household with multiple devices and simultaneous usage. Broadband performance is affected by multiple factors including number of occupants and devices, simultaneous usage, router range etc. For more information speak to your broadband provider.
Map data ©OpenStreetMap contributors.






