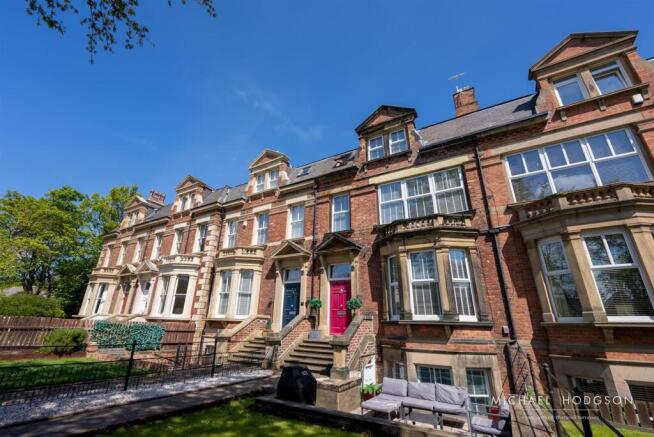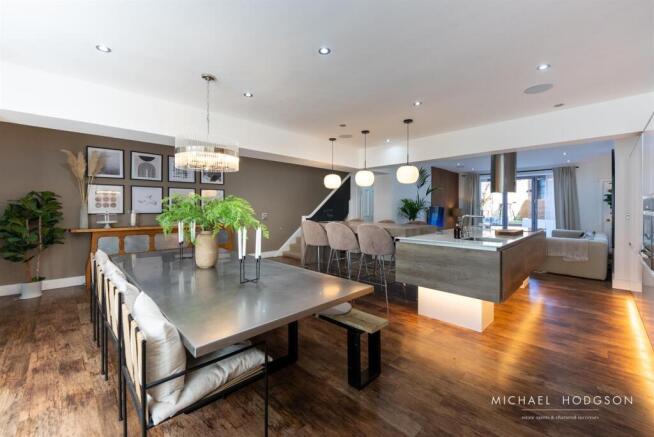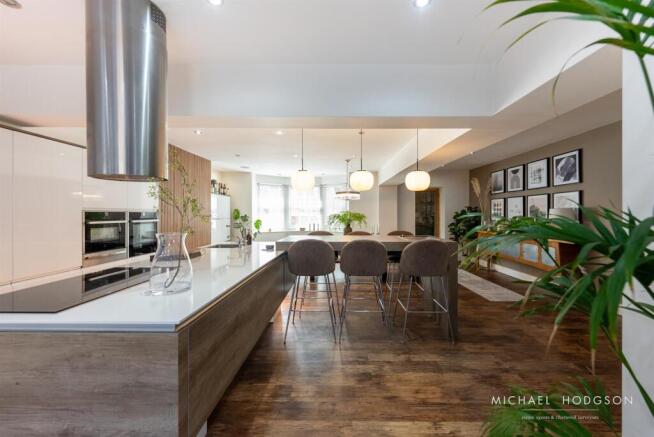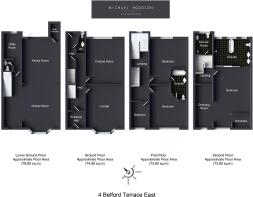Belford Terrace East, Ashbrooke, Sunderland

- PROPERTY TYPE
Terraced
- BEDROOMS
4
- BATHROOMS
3
- SIZE
Ask agent
- TENUREDescribes how you own a property. There are different types of tenure - freehold, leasehold, and commonhold.Read more about tenure in our glossary page.
Freehold
Key features
- Terraced House
- 4 Bedrooms
- Over 4 Floors
- Stunning Property
- Shower Room & 2 En Suites
- Viewing Advised
- EPC Rating: TBC
Description
Entrance Vestibule - Mosaic tiled floor, having a glass inner door, leading to the inner hall.
Inner Hall - The inner hall has an exposed wood floor, radiator, stairs leading to the first floor and lower ground floor.
Living Room - 4.64 max x 6.50 max (15'2" max x 21'3" max) - The living room has a bay window to the front elevation incorporating 3 double glazed windows, radiator, coving to ceiling.
Cinema Room / Dining Room - 4.10 x 4.54 (13'5" x 14'10") - A versatile room currently used as a home cinema room but could be used as a variety of uses having 3 double glazed windows to the rear elevation, radiator, recessed spot lighting, coving to ceiling.
Rear Hallway - Radiator, door to the rear and stairs to the lower ground floor.
Wc - Low level WC, double glazed window, tiled floor, wall hung wash hand basin with mixer tap sat on a vanity unit,
Lower Ground Floor - stairs down from rear passage
Family / Dining Room / Kitchen - A stunning open plan room that spans the full depth of the house having a bay window to the front elevation incorporating 3 timber framed sash style windows, bi folding doors to the rear garden, recessed spot lighting, Karndean flooring with under floor heating.
The kitchen has a range of floor and wall units, electric oven, hob with extractor over, integrated microwave oven with warming drawer, there is a central breakfast island, Silestone worktops, stainless steel sink with mixer tap and hot water tap, high level breakfast bar with inset teppanyaki hot plate.
Utility - 4.68 max x 2.16 max (15'4" max x 7'1" max) - Floor and wall units, stainless steel sink and mixer tap, double glazed window, plumbed for washer and dryer, Karndean flooring with underfloor heating.
Wc - Low level WC, wash hand basin with mixer tap sat on a vanity unit, Karndean flooring.
First Floor - Landing, double glazed window to the rear elevation, 2 radiators.
Bedroom 2 - 4.88 max x 4.72 max (16'0" max x 15'5" max) - Large double glazed window to the front elevation, exposed wood floor, ornate feature fire, access to the en suite
En Suite - Jack and Jill style en suite accessed via bedroom 2 and 3 comprising of a low level WC, pedestal basin, freestanding roll top bath with claw feet and a mixer tap and a shower attachment, tiled floor, radiator, reccessed spot lighting.
Bedroom 3 - 4.78 max x 5.71 max (15'8" max x 18'8" max) - Rear facing, 2 double glazed windows, radiator, storage cupboard, access to the Jack and Jill style en suite.
Bedroom 4 - 3.42 x 2.26 (11'2" x 7'4") - Front facing, double glazed window, radiator.
Second Floor - Landing.
Shower Room - Contemporary suite comprising of a low level WC, wall hung wash hand basin with mixer tap, double glazed widow, tiled walls and floor, wet room style walk in shower with rainfall style shower head and an additional shower attachment, chrome towel radiator, reccessed spot lighting.
Bedroom 1 - 7.67 x 4.67 (25'1" x 15'3") - A superb open plan master bedroom having a herringbone style floor, radiator, 2 double glazed window to the front elevation, recessed spot lighting opening to the dressing area.
Dressing Area - Dressing area with herringbone style wood floor, reccessed spot lighting, t-fall roof in part, radiator, velux style window.
En Suite - Suite comprising of a low level WC, his and hers wall hung wash hand basins with mixer taps, 2 radiators, shower with walk in his and hers shower heads, 2 velux style windows, double glazed window, freestanding bath with mixer tap and shower attachment, reccessed spot lighting.
Externally - Externally there is a front lawned garden with sunken patio area and to the rear is a garden having a patio area with raised artificial grass lawn and access to the garage.
Garage - Accessed via an electric roller shutter
Council Tax - The Council Tax Band is Band D.
Tenure - We are advised by the Vendors that the property is Freehold. Any prospective purchaser should clarify this with their Solicitor
Brochures
Belford Terrace East, Ashbrooke, SunderlandMaterial Information- COUNCIL TAXA payment made to your local authority in order to pay for local services like schools, libraries, and refuse collection. The amount you pay depends on the value of the property.Read more about council Tax in our glossary page.
- Band: D
- PARKINGDetails of how and where vehicles can be parked, and any associated costs.Read more about parking in our glossary page.
- Off street
- GARDENA property has access to an outdoor space, which could be private or shared.
- Yes
- ACCESSIBILITYHow a property has been adapted to meet the needs of vulnerable or disabled individuals.Read more about accessibility in our glossary page.
- Ask agent
Belford Terrace East, Ashbrooke, Sunderland
Add an important place to see how long it'd take to get there from our property listings.
__mins driving to your place
Get an instant, personalised result:
- Show sellers you’re serious
- Secure viewings faster with agents
- No impact on your credit score
Your mortgage
Notes
Staying secure when looking for property
Ensure you're up to date with our latest advice on how to avoid fraud or scams when looking for property online.
Visit our security centre to find out moreDisclaimer - Property reference 33867062. The information displayed about this property comprises a property advertisement. Rightmove.co.uk makes no warranty as to the accuracy or completeness of the advertisement or any linked or associated information, and Rightmove has no control over the content. This property advertisement does not constitute property particulars. The information is provided and maintained by Michael Hodgson, Sunderland. Please contact the selling agent or developer directly to obtain any information which may be available under the terms of The Energy Performance of Buildings (Certificates and Inspections) (England and Wales) Regulations 2007 or the Home Report if in relation to a residential property in Scotland.
*This is the average speed from the provider with the fastest broadband package available at this postcode. The average speed displayed is based on the download speeds of at least 50% of customers at peak time (8pm to 10pm). Fibre/cable services at the postcode are subject to availability and may differ between properties within a postcode. Speeds can be affected by a range of technical and environmental factors. The speed at the property may be lower than that listed above. You can check the estimated speed and confirm availability to a property prior to purchasing on the broadband provider's website. Providers may increase charges. The information is provided and maintained by Decision Technologies Limited. **This is indicative only and based on a 2-person household with multiple devices and simultaneous usage. Broadband performance is affected by multiple factors including number of occupants and devices, simultaneous usage, router range etc. For more information speak to your broadband provider.
Map data ©OpenStreetMap contributors.







