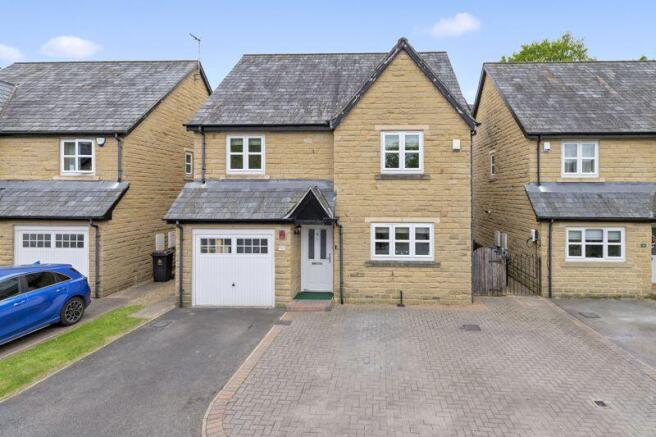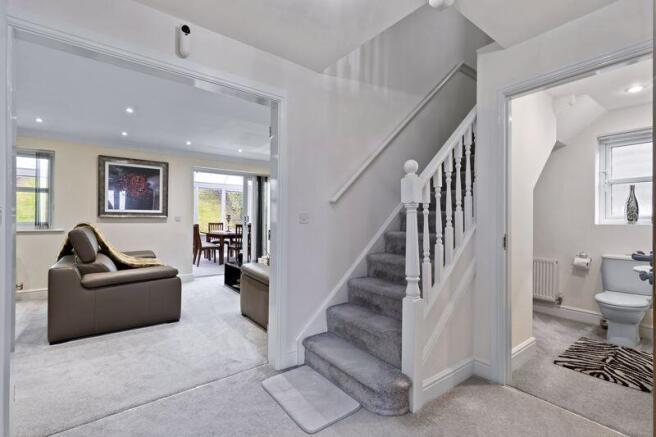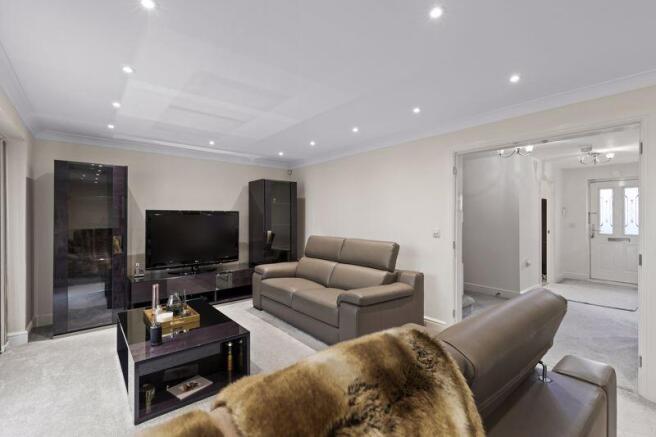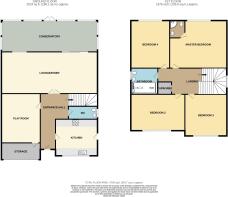
Bracken Grange Court, Nabwood
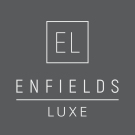
- PROPERTY TYPE
House
- BEDROOMS
4
- BATHROOMS
3
- SIZE
Ask agent
- TENUREDescribes how you own a property. There are different types of tenure - freehold, leasehold, and commonhold.Read more about tenure in our glossary page.
Freehold
Key features
- Four Spacious Bedrooms With Neutral Stylish Décor
- Full-Width Conservatory With Sliding Garden Doors
- Stunning Lounge Diner With French Door Access
- Modern Kitchen With Integrated Appliances And Garden Door
- Master Bedroom Featuring Sleek En-Suite Shower Room
- Landscaped Rear Garden With Decked Seating Areas
- Integral Garage Converted Into Storage/Study/Playroom/Cinema room
- Ground Floor WC With Contemporary Fixtures
- Vast Parking Space To Front Of House For Three Cars
- Quiet Cul-De-Sac In Desirable Nab Wood
Description
From the moment you arrive, the attractive exterior, landscaped front garden, and quiet cul-de-sac setting create an immediate sense of charm and privacy, making it ideal for growing families, professional couples, or anyone seeking refined living in a desirable location.
Step into a spacious entrance hall that provides access to the principal ground-floor rooms, including a well-appointed ground-floor WC. To the right, you'll find a large contemporary kitchen, beautifully fitted with a range of wall and base units, complementary work surfaces, integrated appliances, stainless steel sink, and under-counter heater. A side door offers convenient garden access, making this space both practical and stylish—perfect for daily living or entertaining.
At the rear of the home, the expansive lounge/diner stretches the full width of the property, designed to maximize space and natural light. This superb open-plan room is perfect for both relaxing and entertaining, with sliding doors leading into the conservatory. The conservatory, flooded with light, offers panoramic views of the rear garden through French doors, seamlessly connecting the indoor and outdoor living spaces.
The original integral garage has been thoughtfully split into two separate areas: a practical storage section accessed from within the study as garage door is secured down and a versatile playroom/study/cinema room accessed internally from the entrance hallway—ideal for families seeking additional recreational or flexible space.
Upstairs, the home continues to impress. A generous landing leads to four well-proportioned bedrooms, each tastefully decorated in neutral tones. The expansive master bedroom is a true retreat, benefiting from fitted wardrobes and a sleek, modern en-suite shower room with stylish tiling and integrated vanity storage. Three further spacious bedrooms offer flexibility for family living, guests, or home offices.
A beautifully appointed family bathroom completes the first floor, with a modern three-piece suite featuring a shower, WC, and basin—all enhanced by quality fittings and elegant tilework. A handy storage cupboard is also accessible from the landing.
Externally, the home continues to impress. To the front, a neatly maintained lawn and driveway offer kerb appeal and off-street parking, while the reconfigured garage still provides external storage, complete with power and lighting. The rear garden is a true highlight: fully enclosed, spacious, and carefully landscaped. Despite the generous conservatory, the garden remains substantial, with a gently sloping lawn and multiple decked seating areas—perfect for outdoor dining, relaxing, or enjoying long summer evenings in this sun-catching spot.
The location of this home in Nab Wood is particularly desirable, with excellent access to local amenities, schools, parks, and transport links. Public and private schools, such as Nab Wood Primary and Bingley Grammar, are within easy reach, and for those seeking independent education, local private options like Brontë House School provide further choice.
Outdoor enthusiasts will appreciate the nearby green spaces, including Bingley St. Ives and Shipley Glen, offering scenic walks and nature trails. The property also benefits from being close to key transport links, with Shipley and Bingley offering excellent train connections to Leeds, Bradford, and beyond.
For everyday amenities, the town centres of Bingley and Shipley are just a short distance away, with shops, supermarkets, cafes, and restaurants. The UNESCO World Heritage Site of Saltaire, known for its historic architecture and cultural offerings, is also nearby, making this an ideal location for both suburban tranquillity and easy access to city conveniences.
Brochures
Full Details- COUNCIL TAXA payment made to your local authority in order to pay for local services like schools, libraries, and refuse collection. The amount you pay depends on the value of the property.Read more about council Tax in our glossary page.
- Band: E
- PARKINGDetails of how and where vehicles can be parked, and any associated costs.Read more about parking in our glossary page.
- Yes
- GARDENA property has access to an outdoor space, which could be private or shared.
- Yes
- ACCESSIBILITYHow a property has been adapted to meet the needs of vulnerable or disabled individuals.Read more about accessibility in our glossary page.
- Ask agent
Bracken Grange Court, Nabwood
Add an important place to see how long it'd take to get there from our property listings.
__mins driving to your place
Get an instant, personalised result:
- Show sellers you’re serious
- Secure viewings faster with agents
- No impact on your credit score

Your mortgage
Notes
Staying secure when looking for property
Ensure you're up to date with our latest advice on how to avoid fraud or scams when looking for property online.
Visit our security centre to find out moreDisclaimer - Property reference 12660553. The information displayed about this property comprises a property advertisement. Rightmove.co.uk makes no warranty as to the accuracy or completeness of the advertisement or any linked or associated information, and Rightmove has no control over the content. This property advertisement does not constitute property particulars. The information is provided and maintained by Enfields Luxe, Covering Wharfedale. Please contact the selling agent or developer directly to obtain any information which may be available under the terms of The Energy Performance of Buildings (Certificates and Inspections) (England and Wales) Regulations 2007 or the Home Report if in relation to a residential property in Scotland.
*This is the average speed from the provider with the fastest broadband package available at this postcode. The average speed displayed is based on the download speeds of at least 50% of customers at peak time (8pm to 10pm). Fibre/cable services at the postcode are subject to availability and may differ between properties within a postcode. Speeds can be affected by a range of technical and environmental factors. The speed at the property may be lower than that listed above. You can check the estimated speed and confirm availability to a property prior to purchasing on the broadband provider's website. Providers may increase charges. The information is provided and maintained by Decision Technologies Limited. **This is indicative only and based on a 2-person household with multiple devices and simultaneous usage. Broadband performance is affected by multiple factors including number of occupants and devices, simultaneous usage, router range etc. For more information speak to your broadband provider.
Map data ©OpenStreetMap contributors.
