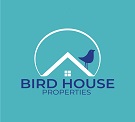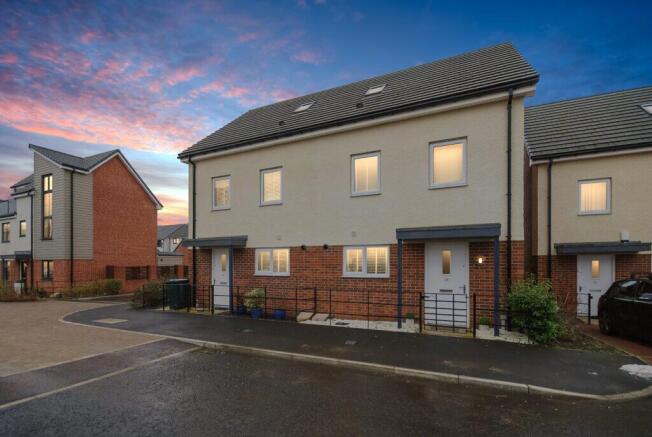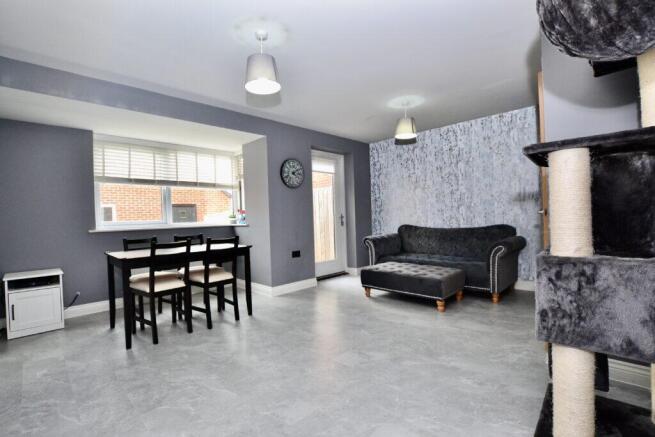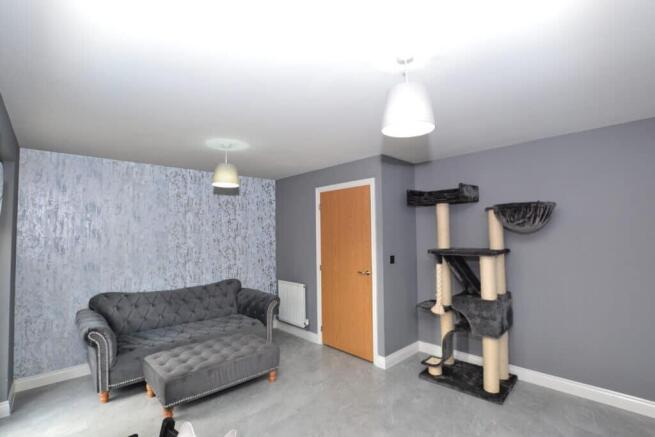Leasingthorne Way, Newcastle Great Park

Letting details
- Let available date:
- Now
- Deposit:
- £1,375A deposit provides security for a landlord against damage, or unpaid rent by a tenant.Read more about deposit in our glossary page.
- Min. Tenancy:
- Ask agent How long the landlord offers to let the property for.Read more about tenancy length in our glossary page.
- Let type:
- Long term
- Furnish type:
- Unfurnished
- Council Tax:
- Ask agent
- PROPERTY TYPE
Semi-Detached
- BEDROOMS
3
- BATHROOMS
3
- SIZE
Ask agent
Key features
- Town house
- Semi-detached
- Fully equipped gym
- South facing rear garden
- Fully fitted kitchen & granite
- Spacious lounge
- 3 Bedrooms
- Master on top floor with fitted wardrobes
- Downstairs wc
Description
Available 15th June 2025
3 Bedroom Semi-detached Town House to let
KEY FEATURES
• Town house
• Semi-detached
• Fully fitted kitchen
• Granite worktops
• Spacious lounge
• 3 Bedrooms
• Large master on second floor
• Extensive fitted wardrobes
• Downstairs WC
• Gym
• Beautifully presented
STUNNING 3 BEDROOM SEMI-DETACHED TOWN HOUSE situated in an established area within the Brunton Village/Grange area of Newcastle Great Park. This is the perfect opportunity to live in one of Newcastle's most sought after and growing communities. Newcastle Great Park Town Centre plans to include shops, restaurants, family pub, hotel, health club and a lot more.
Bird House Properties are delighted to offer you the opportunity to purchase this property boasting close proximity to Brunton First School, playgroup, private nursery, Great Park Community Centre with football pitch and Havannah Three Hills nature reserve. Nearby is NGP park and ride as well as quick links to A1 and Newcastle International Airport. Kingston Park and Central Gosforth are a short journey away. Cycle paths and walkways connect all developments within Newcastle Great Park and lead to the beautiful countryside while being only 5 miles away from Newcastle City Centre.
The accommodation -;
The house style is split over 3 floors, fully UPVC double glazed with gas combination boiler central heating. All rooms equipped with radiators and light fittings. This property is beautifully presented throughout. Television and telephone points installed.
GROUND FLOOR
Hallway
Security door leading into property, carpeted. Storage cupboard.
Kitchen 11'8'' x 9'0'' (3.59664m x 2.7432m)
Situated at the front of the property fully fitted kitchen with wall, drawer and base units in high shine white gloss finish with beautiful granite worktops and an inset stainless-steel sink with mixer tap. High level fitted electric oven. Gas hob with extractor over. Integrated dishwasher and washing machine plus fridge/freezer. Spot lights to ceiling. Tiled flooring.
Lounge 15'6'' x 14'10'' (7.5488m x 4.29768m)
Situated at the rear of the property with glazing and exterior door allowing for plenty of light. Television point and hard flooring, feature wallpaper. Attractive spacious lounge/diner.
Ground floor WC
White dual flush WC, pedestal hand basin with mixer tap. Partially tiled.
FIRST FLOOR
Landing and stairs
Practically coloured grey carpet, window allows for natural light.
Second bedroom 15'6'' x 9'2'' (4.75488m x 2.80416m)
Large double bedroom situated to the rear of the property with dual glazed windows. Carpeted.
Third bedroom 9'0 x 7'7'' (2.7432m x 2.34696m)
Situated at the front of the property this single bedroom is an ideal size for a third bedroom. Carpeted.
Family bathroom 9'0'' x 6'8'' (2.7432m x 2.07264m)
White 3-piece suite including dual flush WC, pedestal basin with mixer tap, panelled bath with mixer tap and shower over. Fully tiled walls and tiled flooring. Spotlights and heated towel rail.
SECOND FLOOR
Master bedroom 15'8'' x 12'2'' (4.81584m x 3.71856m)
Situated on the entire top floor with skylights. Chic, modern décor, feature wallpaper and carpeted. Very spacious. Extensive fitted wardrobes to include cupboards, drawers and illuminated dressing table.
OUTDOORS
Enclosed rear garden with artificial lawn and surrounded by timber fencing. Gate leading to separate gym and driveway. Small garden to front of the property with contemporary iron fencing. Visitors parking nearby.
GYM
Fully fitted out and equipped gym converted from the garage.
‘'Don't delay ring Bird House Properties today to make an appointment to view this stunning property.''
TENANCY DEPOSIT PROTECTION
For fully managed properties Bird House Properties Ltd will protect your tenancy deposit in the Government approved TDS Tenancy Deposit Scheme Custodial membership number EW2056. Deposits will be the equivalent to 1 x month's rent.
REDRESS SCHEME
Bird House Properties are members of The Property Ombudsman. You can find out more information about this by contacting the agency directly.
PERMITTED PAYMENTS
The holding deposit required will be the equivalent to 1 x weeks rent. The deposit fee will be off-set against the first month's rent. The holding deposit fee is non-refundable if you are found to have provided misleading information on the application form. We carry out references via one of two 3rd party referencing firms either Van Mildert Tenant Referencing or Vouch.
The holding deposit does not constitute an offer until the references have been successfully carried out. The holding deposit is also non-refundable if you fail ‘Right to Rent' checks which are carried out on all prospective tenants.
The holding deposit fee is also non-refundable if you withdraw from the property for any reason or fail to take reasonable steps to enter into the tenancy within an agreed timescale.
All utilities, council tax, gas, electric, oil, telephone, broadband, television licence and water rates will be paid for by the tenants.
A late rent charge, where the tenant is more than 14 days in arrears will be charged at 3% per annum above the Bank of England base rate until the rent appears are cleared.
Where the tenant/s request early termination of the tenancy, a fee not exceeding £360 including vat will be payable to Bird House Properties Ltd to cover reasonable costs associated with the termination and re-letting of the property.
Keys - Bird House Properties require all keys provided with the tenancy agreement be returned. Should keys go missing there will be reasonable costs for replacements ranging from £10 to £19.95 inclusive of vat for the key and £15 per hour no vat for staff time.
ADDITIONAL INFORMATION
Bird House Properties Ltd are members of CMP who offer ‘client money protection' here our clients funds are protected within the scheme.
- COUNCIL TAXA payment made to your local authority in order to pay for local services like schools, libraries, and refuse collection. The amount you pay depends on the value of the property.Read more about council Tax in our glossary page.
- Band: C
- PARKINGDetails of how and where vehicles can be parked, and any associated costs.Read more about parking in our glossary page.
- Yes
- GARDENA property has access to an outdoor space, which could be private or shared.
- Yes
- ACCESSIBILITYHow a property has been adapted to meet the needs of vulnerable or disabled individuals.Read more about accessibility in our glossary page.
- Ask agent
Leasingthorne Way, Newcastle Great Park
Add an important place to see how long it'd take to get there from our property listings.
__mins driving to your place
Notes
Staying secure when looking for property
Ensure you're up to date with our latest advice on how to avoid fraud or scams when looking for property online.
Visit our security centre to find out moreDisclaimer - Property reference 20327. The information displayed about this property comprises a property advertisement. Rightmove.co.uk makes no warranty as to the accuracy or completeness of the advertisement or any linked or associated information, and Rightmove has no control over the content. This property advertisement does not constitute property particulars. The information is provided and maintained by Bird House Properties, Newcastle Upon Tyne. Please contact the selling agent or developer directly to obtain any information which may be available under the terms of The Energy Performance of Buildings (Certificates and Inspections) (England and Wales) Regulations 2007 or the Home Report if in relation to a residential property in Scotland.
*This is the average speed from the provider with the fastest broadband package available at this postcode. The average speed displayed is based on the download speeds of at least 50% of customers at peak time (8pm to 10pm). Fibre/cable services at the postcode are subject to availability and may differ between properties within a postcode. Speeds can be affected by a range of technical and environmental factors. The speed at the property may be lower than that listed above. You can check the estimated speed and confirm availability to a property prior to purchasing on the broadband provider's website. Providers may increase charges. The information is provided and maintained by Decision Technologies Limited. **This is indicative only and based on a 2-person household with multiple devices and simultaneous usage. Broadband performance is affected by multiple factors including number of occupants and devices, simultaneous usage, router range etc. For more information speak to your broadband provider.
Map data ©OpenStreetMap contributors.



