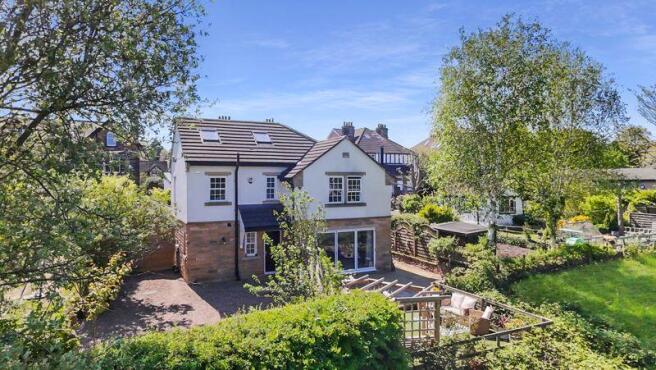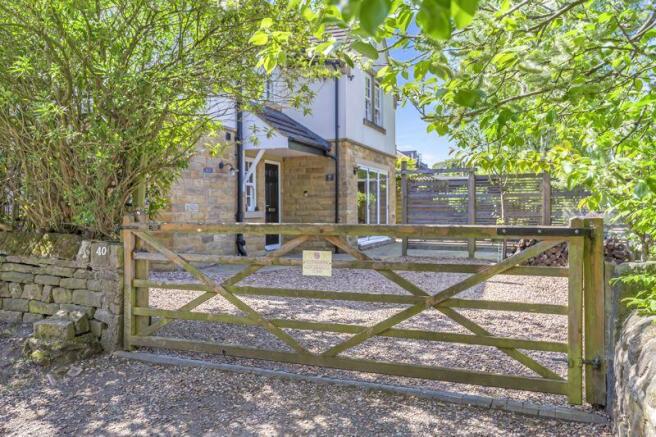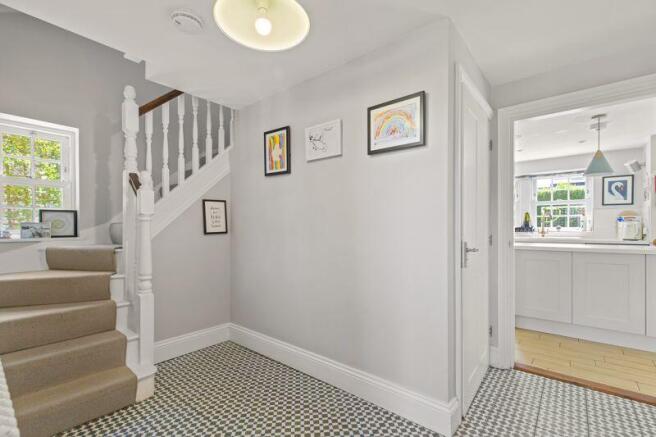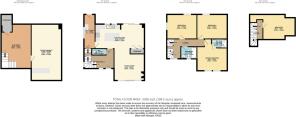
Cleasby Road, Menston

- PROPERTY TYPE
Detached
- BEDROOMS
4
- BATHROOMS
3
- SIZE
Ask agent
- TENUREDescribes how you own a property. There are different types of tenure - freehold, leasehold, and commonhold.Read more about tenure in our glossary page.
Freehold
Key features
- Protected Field Views That Can Never Be Built On
- Stunning Open Outlook Over Unspoilt Porritt's Field
- Energy Efficient Home With 'A' Rated EPC
- Sought-After Menston Location Close To Village Amenities, Park and Train Station
- Four Generous Double Bedrooms Across Three Storeys
- Cosy Sitting Room With Wood Burning Stove
- Versatile Lower Ground Gym And Entertainment Suite
- Landscaped Low Maintenance Gardens Front And Rear
- Detached Garage Store With Ample Driveway Parking
- Within Outstanding Preschool and Ilkley Grammar School Catchment Area
Description
Nestled on the sought-after Cleasby Road in the heart of Menston village, this deceptively spacious detached home offers a rare blend of modern family living, countryside views, and outstanding energy-efficient design. Custom built in 2015 and boasting an impressive 'A' rated Energy Performance Certificate, this exceptional property enjoys beautiful, uninterrupted views over Porritt's Field, providing a picturesque backdrop to everyday life, while remaining just moments from the village's shops, amenities, and train station.
One of the home's most remarkable assets is its uninterrupted outlook over Porritt's Field – a protected green space that cannot be built on, ensuring permanent, unobstructed views and a rare sense of openness and tranquillity. This picturesque setting is not only beautiful, but also uniquely secure, offering peace of mind that your view and privacy will never be compromised – a truly special feature in such a central village location.
Discreetly positioned for peace and privacy, the home unfolds beyond a neat gravelled driveway with ample parking and a detached garage store. The house is thoughtfully designed across multiple levels, offering over 2,100 sq ft of versatile living space – perfect for growing families or those seeking flexible accommodation. From the moment you step inside, you're welcomed by a bright and stylish interior, where modern design meets homely charm.
At the heart of the home is an impeccably appointed dining kitchen, where sleek cabinetry, quality appliances, and a central island make it ideal for both family meals and entertaining. Flooded with natural light through bi-folding doors, this space opens directly onto the rear garden, inviting the outdoors in and creating a seamless connection with nature. Open plan space means you can cook whilst still seeing the kids playing in the garden, or in the living room. A generously sized utility room sits just off the kitchen, providing the perfect place for everyday practicality with direct access to the garden.
The sitting room offers a tranquil space to relax, centred around a cosy wood-burning stove and framed by large bi-folding doors that showcase the scenic field views – a peaceful haven for quiet evenings or hosting guests. On the lower ground floor, the property reveals its unexpected and highly desirable extra level. Currently configured as a fully equipped gym and a fabulous family and entertaining room with a stylish bar area, this floor has a unique ski chalet ambiance, offering endless potential for use as a cinema room, games lounge, or even a private office suite. It's also a great social space for hosting many a fabulous family Christmas, dinner parties and kids birthday parties.
Upstairs, the home continues to impress with four generous double bedrooms arranged over two floors. The principal bedroom enjoys lovely views across Porritt's Field and features a smart en suite with modern fittings and elegant tiling. The remaining bedrooms are all well-proportioned, bright, and versatile – ideal for children, guests, or home working – and are served by a sleek house bathroom with contemporary fixtures. The top floor adds further flexibility, featuring a double bedroom with Velux windows to both the front and rear elevations, along with extensive storage tucked away in the eaves.
Outside, the gardens have been thoughtfully landscaped for low maintenance and year-round enjoyment, with stone patios and artificial lawns to the front and rear. Whether you're hosting summer barbecues, enjoying a morning coffee in the sun, or simply taking in the open views, the outdoor space is as inviting and practical as the interior. An electric vehicle charging point further underlines the home's commitment to sustainability and future-proofed living.
The location is every bit as appealing as the property itself. Menston railway station is just a short stroll away, with direct trains into Leeds in around 18 minutes and Bradford in about 22 minutes, making commuting effortless. For those travelling further afield, Leeds Bradford Airport is less than 15 minutes by car, while the A65 provides excellent road connections to Otley, Ilkley, and beyond. Families will appreciate being within walking distance of Menston Primary School, with safe village routes leading directly to the gates, and the property also falls within the catchment for the highly regarded Ilkley Grammar School, easily reached in around 10 minutes by car or a short bus journey. Everyday essentials are equally convenient, with a Co-op, cafés, pubs, a post office, pharmacy, and GP surgery all within walking distance.
For those who enjoy the outdoors, the home's setting within Wharfedale is second to none. From riverside walks along the Wharfe or more adventurous routes over Ilkley Moor and Otley Chevin, the surrounding landscape offers inspiration in every season.
Rarely does a property combine such energy efficiency, flexible living space, village lifestyle, and breathtaking surroundings in such a central location. We warmly invite you to arrange a viewing and experience for yourself all that this remarkable home has to offer.
"We've loved bringing our kids up in this house and it's been a great social house for us too- the location is amazing, the space is so versatile and that view over the field is something else -it's calm and relaxing -and it feels like ours, making the house feel even bigger! After 10 years we're ready for a renovation project now so are looking for somewhere to convert - but we'll be sad to leave it and hope it goes to another family who gets to enjoy it!"
Brochures
Full Details- COUNCIL TAXA payment made to your local authority in order to pay for local services like schools, libraries, and refuse collection. The amount you pay depends on the value of the property.Read more about council Tax in our glossary page.
- Band: F
- PARKINGDetails of how and where vehicles can be parked, and any associated costs.Read more about parking in our glossary page.
- Yes
- GARDENA property has access to an outdoor space, which could be private or shared.
- Yes
- ACCESSIBILITYHow a property has been adapted to meet the needs of vulnerable or disabled individuals.Read more about accessibility in our glossary page.
- Ask agent
Cleasby Road, Menston
Add an important place to see how long it'd take to get there from our property listings.
__mins driving to your place
Get an instant, personalised result:
- Show sellers you’re serious
- Secure viewings faster with agents
- No impact on your credit score
Your mortgage
Notes
Staying secure when looking for property
Ensure you're up to date with our latest advice on how to avoid fraud or scams when looking for property online.
Visit our security centre to find out moreDisclaimer - Property reference 12654922. The information displayed about this property comprises a property advertisement. Rightmove.co.uk makes no warranty as to the accuracy or completeness of the advertisement or any linked or associated information, and Rightmove has no control over the content. This property advertisement does not constitute property particulars. The information is provided and maintained by Enfields Luxe, Covering Wharfedale. Please contact the selling agent or developer directly to obtain any information which may be available under the terms of The Energy Performance of Buildings (Certificates and Inspections) (England and Wales) Regulations 2007 or the Home Report if in relation to a residential property in Scotland.
*This is the average speed from the provider with the fastest broadband package available at this postcode. The average speed displayed is based on the download speeds of at least 50% of customers at peak time (8pm to 10pm). Fibre/cable services at the postcode are subject to availability and may differ between properties within a postcode. Speeds can be affected by a range of technical and environmental factors. The speed at the property may be lower than that listed above. You can check the estimated speed and confirm availability to a property prior to purchasing on the broadband provider's website. Providers may increase charges. The information is provided and maintained by Decision Technologies Limited. **This is indicative only and based on a 2-person household with multiple devices and simultaneous usage. Broadband performance is affected by multiple factors including number of occupants and devices, simultaneous usage, router range etc. For more information speak to your broadband provider.
Map data ©OpenStreetMap contributors.






