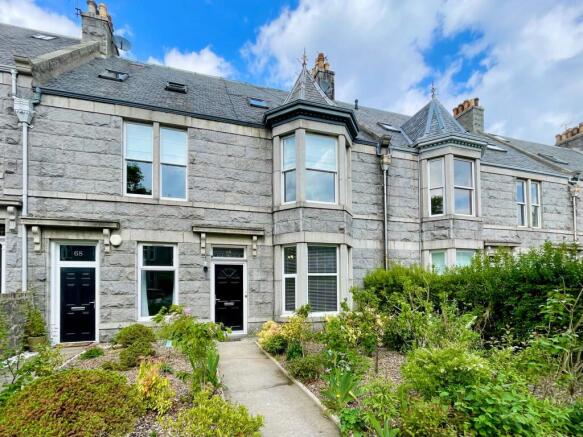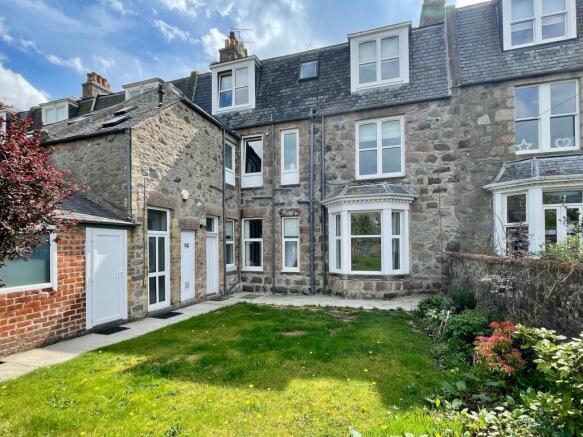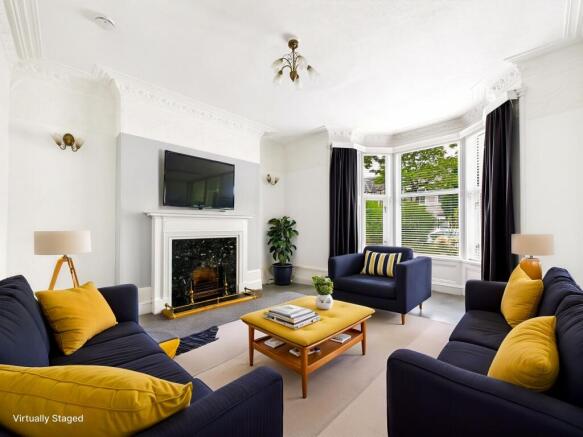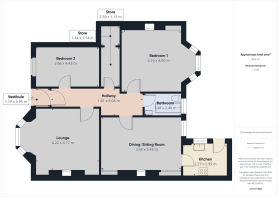Devonshire Road, Aberdeen, AB10

- PROPERTY TYPE
Flat
- BEDROOMS
2
- BATHROOMS
1
- SIZE
1,076 sq ft
100 sq m
- TENUREDescribes how you own a property. There are different types of tenure - freehold, leasehold, and commonhold.Read more about tenure in our glossary page.
Freehold
Key features
- Premium West End location.
- Original period features.
- Newly installed modern kitchen.
- Quiet tree lined street.
- Walking distance to city centre.
- Excellent schools and nurseries locally.
Description
We are delighted to offer to the market this exceptional two bedroomed, self contained, ground floor apartment within Aberdeen’s prestigious West End. It is situated on a very desirable tree lined street and offers very spacious accommodation that boasts many traditional features including original pitch pine doors, high ceilings with decorative cornice, attractive fireplaces and deep skirting boards. It also benefits from a modern newly fitted kitchen, gas central heating, UPVC double glazing and ample on street parking. There has also been plans drafted for two garages which would be accessed via the rear lane. The property has been well cared for by the current owners and is in ready to move in condition. If you are looking for city living then this property has to be on your viewing list.
Accommodation
Vestibule, hall, lounge, dining/sitting room, kitchen, 2 double bedrooms and bathroom.
EPC Rating: C
Vestibule
1.19m x 0.95m
Entered via the double glazed door with feature glass over this useful entrance has space for outerwear and a traditional decorative tiled floor.
Hallway
6.08m x 1.81m
A fresh and bright introduction to this super apartment with period feature corbels, cornicing, plate rail and original pitch pine doors that are in beautiful condition. There is a spacious walk in cupboard with a further store within along with a partially glazed cupboard with feature leaded glass. Fully carpeted in a modern shade of grey which compliments the white tones.
Lounge
An impressive formal lounge with all of the period features including striking decorative plasterwork above the picture rail and attractive fireplace in white. The focal point has to be the attractive large bay window to the front which has fitted blinds and offers a view over the front garden. Decorated in modern tones with a contrasting fully fitted carpet.
Dining/sitting room
5.43m x 3.58m
A second generous reception room with window overlooking the rear garden and direct access to the kitchen. The original fitted dresser style cupboards with feature leaded glass and the traditional fireplace with white mantle are a real feature in this room. There is ample space for a large ding table beneath the three pendent lights and additional soft seating if required. Modern grey decor and fully fitted carpet.
Kitchen
2.99m x 2.27m
The kitchen has been newly fitted with a combination of grey and white gloss units with a solid wood work surface and white brick style splash back tiling. The composite sink and drainer is in the perfect spot overlooking the rear garden and integrated appliances include a fan oven, ceramic hob, stylish curved extraction hood and a dishwasher and a free standing washing machine. Decorated in a pastel shade with a grey wood effect flooring. Access to the rear garden.
Bedroom 1
A generous double bedroom which is further enhanced by the large bay window allowing ample natural light and offering views across the delightful garden. The fireplace is set on a slate hearth with a white wooden mantle, neutral decor and fully fitted carpet.
Bedroom 2
4.43m x 2.66m
Another fresh and bright double bedroom with views to the front, neutral decor and fully fitted carpet.
Bathroom
2.49m x 1.48m
Fitted with a white three piece suite consisting of bath with handheld attachment and instant shower over, traditional wash hand basin and WC. Partial white tiling and finished with a tile effect vinyl flooring.
Rear Garden
To the rear is a large and very peaceful garden with an exclusive area of lawn that is complimented by mixed flower beds and a paved area for outdoor seating. There is also a large area of communal gardens laid to lawn with mature shrubs and perennials. There is a storage shed and access to the rear lane.
Front Garden
To the front is a further large area of exclusive garden which has low maintenance beds containing a wide range of mature shrubs, divided by a paved path.
- COUNCIL TAXA payment made to your local authority in order to pay for local services like schools, libraries, and refuse collection. The amount you pay depends on the value of the property.Read more about council Tax in our glossary page.
- Band: E
- PARKINGDetails of how and where vehicles can be parked, and any associated costs.Read more about parking in our glossary page.
- Yes
- GARDENA property has access to an outdoor space, which could be private or shared.
- Front garden,Rear garden
- ACCESSIBILITYHow a property has been adapted to meet the needs of vulnerable or disabled individuals.Read more about accessibility in our glossary page.
- Ask agent
Energy performance certificate - ask agent
Devonshire Road, Aberdeen, AB10
Add an important place to see how long it'd take to get there from our property listings.
__mins driving to your place
Explore area BETA
Aberdeen
Get to know this area with AI-generated guides about local green spaces, transport links, restaurants and more.
Get an instant, personalised result:
- Show sellers you’re serious
- Secure viewings faster with agents
- No impact on your credit score
Your mortgage
Notes
Staying secure when looking for property
Ensure you're up to date with our latest advice on how to avoid fraud or scams when looking for property online.
Visit our security centre to find out moreDisclaimer - Property reference 28d6a3a2-3dcd-4d54-b4ec-99bc75c5ea76. The information displayed about this property comprises a property advertisement. Rightmove.co.uk makes no warranty as to the accuracy or completeness of the advertisement or any linked or associated information, and Rightmove has no control over the content. This property advertisement does not constitute property particulars. The information is provided and maintained by Remax City & Shire Aberdeen, Aberdeen. Please contact the selling agent or developer directly to obtain any information which may be available under the terms of The Energy Performance of Buildings (Certificates and Inspections) (England and Wales) Regulations 2007 or the Home Report if in relation to a residential property in Scotland.
*This is the average speed from the provider with the fastest broadband package available at this postcode. The average speed displayed is based on the download speeds of at least 50% of customers at peak time (8pm to 10pm). Fibre/cable services at the postcode are subject to availability and may differ between properties within a postcode. Speeds can be affected by a range of technical and environmental factors. The speed at the property may be lower than that listed above. You can check the estimated speed and confirm availability to a property prior to purchasing on the broadband provider's website. Providers may increase charges. The information is provided and maintained by Decision Technologies Limited. **This is indicative only and based on a 2-person household with multiple devices and simultaneous usage. Broadband performance is affected by multiple factors including number of occupants and devices, simultaneous usage, router range etc. For more information speak to your broadband provider.
Map data ©OpenStreetMap contributors.




