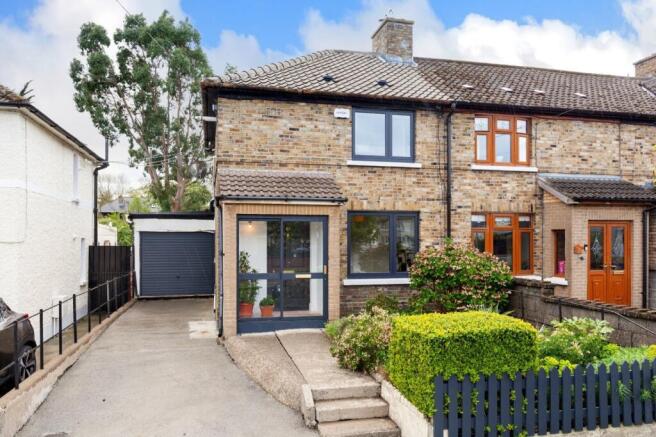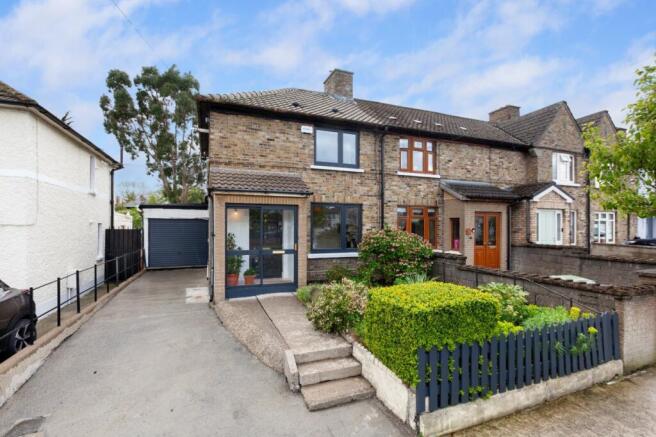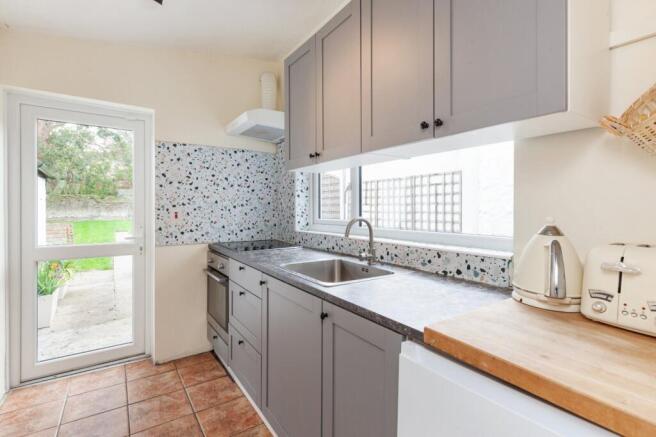Dublin, Cabra, Ireland
- PROPERTY TYPE
House
- BEDROOMS
2
- BATHROOMS
1
- SIZE
Ask agent
Description
Two of the standout features include the expansive south-facing rear garden, offering privacy and the private driveway leading to a garage at the side. The garden, with its abundance of mature plants and trees, offers both privacy and a peaceful retreat, as well as significant potential for further expansion or development (subject to planning permission), thanks to its generous proportions.
The accommodation is bright and airy throughout and briefly comprises a porch, entrance hallway, front reception room, an attractive open-plan living/dining space overlooking the rear garden, and a separate kitchen with access to the garage. Upstairs there are two large double bedrooms with wooden floors and a bathroom with both bath and shower facilities. A long side driveway offers ample off-street parking and leads to the private garage.
Swilly Road enjoys a convenient and well-connected location, with a wide range of local amenities close by. Phoenix Park, Grangegorman TU Dublin campus, and the Mater Hospital are all within easy reach. Excellent public transport links are available via nearby bus routes and the Luas stop at Connaught Street/Fassaugh Road. The N3, M50, and Dublin Airport are also easily accessible, while Dublin City Centre is just a short distance away, making this an ideal choice for both families and commuters alike.
Please contact DNG Phibsboro at or via email at . Local agent: Michelle Keeley MIPAV MMCEP, Harry Angel MIPAV, Brian McGee MIPAV, Isabel O'Neill MIPAV, Vincent Mullen MIPAV & Ciaran Jones MIPAV.
Viewing is very highly recommended,
Porch: 1.00 x 1.73 (1m x 1.73m)
Set behind a beautiful brick façade, the porch features a tiled floor and sliding glass doors, creating a welcoming and practical entrance to the home.
Entrance Hallway: 2.79 x 1.73 (2.79m x 1.73m)
Accessed via the original front door, the hallway blends traditional charm with a contemporary feel. Internal French doors lead to the adjoining reception rooms, while useful understairs storage adds to the practicality of the space.
Reception Room: 2.79 x 3.00 (2.79m x 3m)
A bright front-facing room featuring wide plank flooring and elegant ceiling coving. Currently used as a home office, this versatile space offers a comfortable setting for work or relaxation.
Living Dining Room: 3.45 x 4.83 (3.45m x 4.83m)
A generous open-plan space spanning the full width of the property, with views over the south-facing rear garden and additional natural light from a side window. This inviting room features wide oak-style flooring and a striking marble fireplace with a multi fuel stove insert, creating a warm and welcoming atmosphere.
Kitchen: 2.85 x 1.87 (2.85m x 1.87m)
A bright and contemporary space featuring a tiled floor and fitted with shaker-style wall and floor units for ample storage. A window overlooks the rear patio, while doors provide direct access to the south-facing garden and the adjoining garage/utility area.
Stairs Landing:
Carpeted for comfort, the stairs include useful under-stairs storage. The landing is bright thanks to a side window and also provides access to the attic.
Bedroom 1: 3.34 x 5.23 (3.34m x 5.23m)
A large double room with original timber flooring and a bright front aspect. The room includes a combination of fitted and free-standing storage and offers a warm, welcoming feel throughout.
Bedroom 2: 2.81 x 3.46 (2.81m x 3.46m)
A generous double room with a rear aspect, overlooking the sunny south-facing garden. The room features original hardwood flooring and a charming curved ceiling detail, adding character and warmth.
Bathroom: 1.88 x 1.52 (1.88m x 1.52m)
Fully tiled, the bathroom includes a WC, wash hand basin, and a bath with a shower insert. While functional, it would benefit from some personal inspiration, offering an excellent opportunity to create a contemporary space. A mirrored bathroom cabinet completes the suite.
Garage/Utility: 4.65 x 2.25 (4.65m x 2.25m)
Accessed from the driveway, this drive-in garage offers potential for conversion and incorporation into the home (subject to planning). Currently, it houses the laundry appliances and provides additional storage space.
Shed: 4.12 x 2.25 (4.12m x 2.25m)
A brick-built structure offering practical storage for garden equipment and everyday gardening needs.
Gardens and Exterior:
The front garden is beautifully maintained, featuring box hedging, mature shrubs, and a timber picket fence with a pedestrian pathway leading to the entrance. A long driveway runs along the side of the property, providing access to the garage.
To the rear, the garden is a real highlight. The striking, large south-facing space that is both private and not overlooked. It offers a generous lawn, a paved patio area ideal for outdoor dining, and is bordered by some mature planting. A true sun trap, this garden provides a peaceful retreat in a city setting.
Dublin, Cabra, Ireland
NEAREST AIRPORTS
Distances are straight line measurements- Dublin(International)4.9 miles
- Waterford(International)88.3 miles
- Belfast(International)89.9 miles
Advice on buying Irish property
Learn everything you need to know to successfully find and buy a property in Ireland.
Notes
This is a property advertisement provided and maintained by Hamptons, International (reference 20602999_14481838) and does not constitute property particulars. Whilst we require advertisers to act with best practice and provide accurate information, we can only publish advertisements in good faith and have not verified any claims or statements or inspected any of the properties, locations or opportunities promoted. Rightmove does not own or control and is not responsible for the properties, opportunities, website content, products or services provided or promoted by third parties and makes no warranties or representations as to the accuracy, completeness, legality, performance or suitability of any of the foregoing. We therefore accept no liability arising from any reliance made by any reader or person to whom this information is made available to. You must perform your own research and seek independent professional advice before making any decision to purchase or invest in overseas property.




