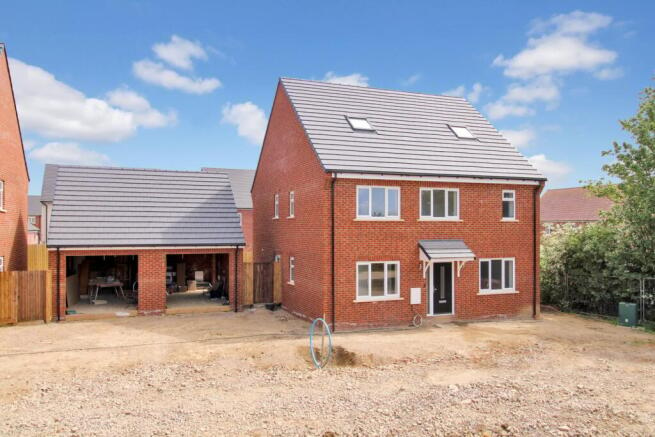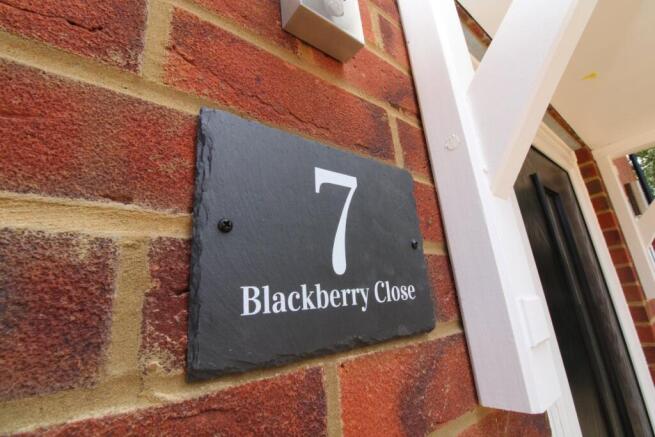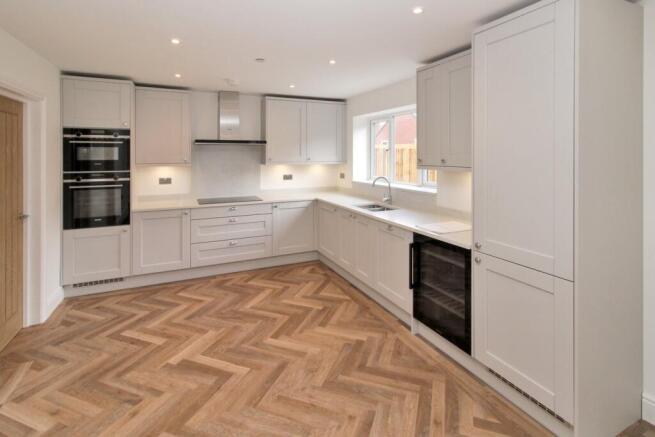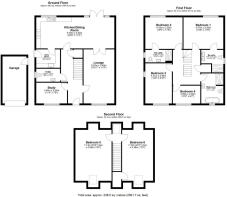
Roxton Road , Great Barford, Bedford , MK44

- PROPERTY TYPE
Detached
- BEDROOMS
6
- BATHROOMS
3
- SIZE
Ask agent
- TENUREDescribes how you own a property. There are different types of tenure - freehold, leasehold, and commonhold.Read more about tenure in our glossary page.
Freehold
Key features
- COMING SOON
- 5/6 BEDROOM DETACHED OVER 3 FLOORS (circa 2,500 sq ft GIA)
- SOUGHT-AFTER VILLAGE LOCATION
- 10 YEAR ICW WARRANTY
- COUNTRYSIDE SURROUNDINGS
- HIGHLY SPECIFIED KITCHEN WITH INTEGRATED APPLIANCES
- ENERGY EFFICIENT DESIGN
- EXCELLENT LOCAL AMENITIES & TRANSPORT LINKS
- EXCLUSIVE DEVELOPMENT OF JUST 7 HOMES
- SINGLE GARAGE & DRIVEWAY PARKING
Description
**PLOT 7 BLACKBERRY CLOSE** – **COMING SOON** **IMPRESSIVE 5/6 BEDROOM DETACHED FAMILY HOME OVER THREE FLOORS WITH SINGLE GARAGE IN THE HEART OF GREAT BARFORD**
A substantial and well-designed 5/6 bedroom detached home offering flexible living across three floors, with a single garage and generous rear garden – perfectly positioned in the sought-after village of Great Barford.
ACCOMMODATION:
This substantial three-storey detached home offers over 2,500 sq. ft. of versatile living space, ideally suited for growing families or those seeking multi-generational flexibility.
On the ground floor, a spacious entrance hall leads to a generous lounge with French doors to the garden, a dedicated study, and an impressive 26ft kitchen/dining room – perfect for entertaining. A separate utility room and W/C complete the downstairs accommodation.
The first floor hosts four well-proportioned bedrooms, including two with their own en-suites, while a stylish family bathroom serves the remaining bedrooms. The top floor offers two further double bedrooms, ideal for older children, guests, or even a cinema or hobby room.
Externally the property benefits from a private rear garden, single garage, and driveway providing additional parking.
KEY HIGHLIGHTS INCLUDE:
• Spacious home (circa 2,500 sq ft GIA) with landscaped rear garden, block-paved driveway & single garage.
• EV car charging point installed
• Full fibre broadband ready – perfect for working from home
• Flexible layout with dedicated home office/study space
• Designed with accessible ground floor adaptable for ground floor living
• Highly specified kitchen with integrated appliances including induction hob, fan oven, combi microwave, fridge freezer, dishwasher, and laundry appliances
• Samsung air source heat pump paired with a large Kodiak unvented hot water cylinder – built to comfortably meet modern hot water demands
• Underfloor heating to the ground floor with two-zone digital controls upstairs
• Fire suppression system installed for added safety
• Luxury finishes throughout – oak internal doors, Ring doorbell, LVT flooring to kitchen, hall & W/C, plush carpets elsewhere and porcelain-tiled bathrooms
• Stylish bathroom and en-suite with rainfall shower and vanity unit
• Energy-efficient lighting throughout
• 10-year ICW structural warranty
• Surrounded by countryside views, with landscaped communal spaces and ecology zones promoting a peaceful, nature-friendly lifestyle
LOCATION:
Nestled on the banks of the River Great Ouse, Great Barford is a picturesque village offering the perfect blend of countryside charm and convenient access to Bedford, St Neots and Cambridgeshire. Just 6 miles from Bedford and with excellent road links via the A1 and A421, it’s ideal for commuters and families alike.
The village boasts a strong sense of community, a highly regarded primary school, a traditional pub, and a handy local shop. The scenic 15th-century bridge, riverside walks, and surrounding open countryside make it a peaceful yet well-connected place to call home. With a mix of character homes and modern developments, Great Barford is increasingly popular with those seeking village life without sacrificing convenience.
DISCLAIMER:
Compass Elevation for themselves and for the vendors of the property, whose agents they are give notice that: (a) these particulars are produced in good faith, but are set out as a general guide only and do not constitute any part of a contract; (b) no person in the employment of Compass Elevation has any authority to make or give any representation or warranty whatsoever in relation to the property. These details are presented Subject to Contract and Without Prejudice as of MAY 2025.
All photos shown are from similar house types are and for illustrative purposes only. All measurements are for guidance only and are subject to change during construction, they should not be used for carpet sizes, appliance spaces or items of furniture.
- COUNCIL TAXA payment made to your local authority in order to pay for local services like schools, libraries, and refuse collection. The amount you pay depends on the value of the property.Read more about council Tax in our glossary page.
- Band: TBC
- PARKINGDetails of how and where vehicles can be parked, and any associated costs.Read more about parking in our glossary page.
- Driveway
- GARDENA property has access to an outdoor space, which could be private or shared.
- Yes
- ACCESSIBILITYHow a property has been adapted to meet the needs of vulnerable or disabled individuals.Read more about accessibility in our glossary page.
- Ask agent
Energy performance certificate - ask agent
Roxton Road , Great Barford, Bedford , MK44
Add an important place to see how long it'd take to get there from our property listings.
__mins driving to your place
Your mortgage
Notes
Staying secure when looking for property
Ensure you're up to date with our latest advice on how to avoid fraud or scams when looking for property online.
Visit our security centre to find out moreDisclaimer - Property reference 29032308. The information displayed about this property comprises a property advertisement. Rightmove.co.uk makes no warranty as to the accuracy or completeness of the advertisement or any linked or associated information, and Rightmove has no control over the content. This property advertisement does not constitute property particulars. The information is provided and maintained by Compass Elevation, Bedford. Please contact the selling agent or developer directly to obtain any information which may be available under the terms of The Energy Performance of Buildings (Certificates and Inspections) (England and Wales) Regulations 2007 or the Home Report if in relation to a residential property in Scotland.
*This is the average speed from the provider with the fastest broadband package available at this postcode. The average speed displayed is based on the download speeds of at least 50% of customers at peak time (8pm to 10pm). Fibre/cable services at the postcode are subject to availability and may differ between properties within a postcode. Speeds can be affected by a range of technical and environmental factors. The speed at the property may be lower than that listed above. You can check the estimated speed and confirm availability to a property prior to purchasing on the broadband provider's website. Providers may increase charges. The information is provided and maintained by Decision Technologies Limited. **This is indicative only and based on a 2-person household with multiple devices and simultaneous usage. Broadband performance is affected by multiple factors including number of occupants and devices, simultaneous usage, router range etc. For more information speak to your broadband provider.
Map data ©OpenStreetMap contributors.








