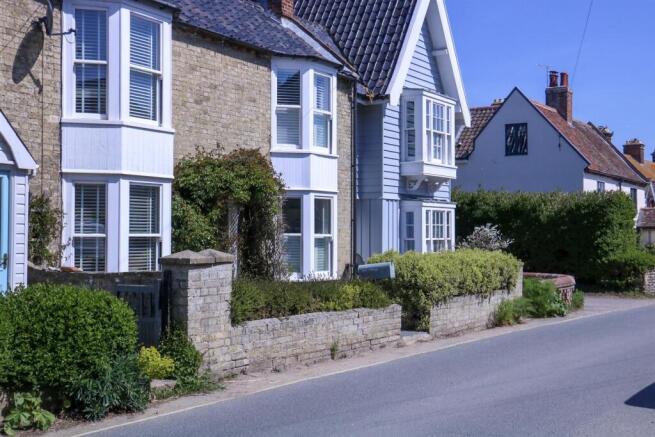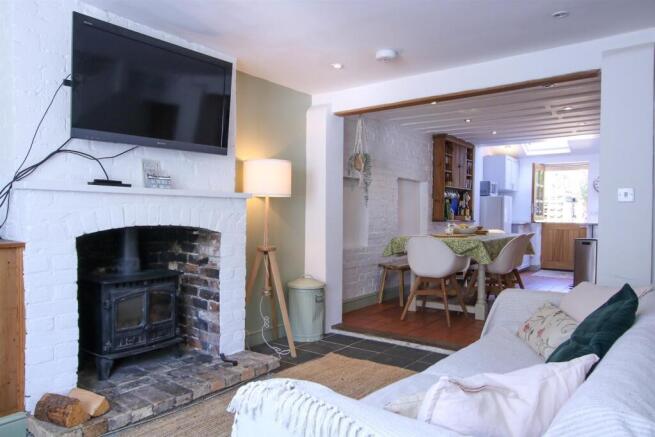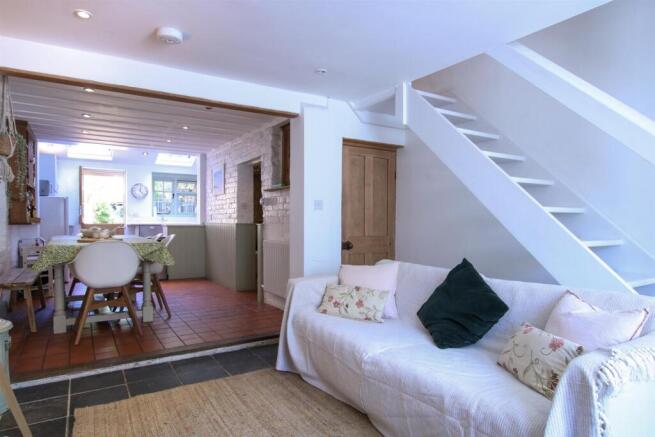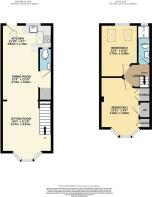
The Street, Walberswick, Southwold

- PROPERTY TYPE
Terraced
- BEDROOMS
2
- BATHROOMS
1
- SIZE
Ask agent
- TENUREDescribes how you own a property. There are different types of tenure - freehold, leasehold, and commonhold.Read more about tenure in our glossary page.
Freehold
Key features
- Wealth Charm & Character
- Two Double Bedrooms
- Off Road Parking for Two Vehicles
- Secluded Cottage Garden
- Walking Distance to the Beach
- Open Plan Living Accommodation
- Stylish Shower Room
- Electric Heating & Wood Burning Stove
- EPC - D
Description
Description - Rose Cottage is a delightful bay fronted brick and pantile cottage situated in the heart of Walberswick. Rose Cottage has been renovated and extended creating delightful and well planned accommodation with a spacious open plan ground floor living space, of over 30 feet in length. This includes a light and airy kitchen area with high quality fitted kitchen, dining area and sitting room with brick open fireplace with wood burner and a double glazed bay window overlooking the street. To the first floor, the property has two double bedrooms and a recently re-fitted stylish shower room. From the principal bedroom bay window is an excellent view over Walberswick beach to the sea. At the rear of the property is a well established and secluded garden with off street parking.
Accommodation -
Sitting Room - Double glazed bay window. Slate tiled floor. Brick open fireplace and hearth with wood burning stove. Fitted cabinet to one side. Open tread staircase to the first floor and storage cupboard. Opening to:
Dining Area - Quarry tiled floor. Ceiling downlighting. Exposed painted brickwork.
Lobby - With shelves and plumbing for automatic washing machine.
Separate W.C. - White suite; close coupled W.C. and hand basin.
Kitchen - Quarry tiled floor. Bespoke range of fitted units with polished stone worksurfaces, tiled surrounds, drawers and storage cupboards. Enamel sink with mixer tap and tiled surrounds. Fitted electric oven and induction hob with extractor hood. Sealed unit double glazed windows and roof lights. Panelled, & double glazed stable door opening to the rear terrace and garden.
First Floor -
Landing - With sloping ceilings and exposed timber beam.
Bedroom One - Double glazed bay window with coastal view. Built in wardrobe. Storage cupboard and airing cupboard.
Bedroom Two - Window overlooking rear garden. roof lights and high level storage platform.
Shower Room - Recently fitted suite comprising tiled shower, hand basin and W.C. Electric heated towel rail.
Outside - Access to Rose Cottage is gained via a shared private access. Pass through the grey entrance door situated between Holly Hocks and Lane End, approach through this entrance door and along the paved passageway which leads to a further hand gate opening into the garden of Rose Cottage. A brick pathway and terrace leads to the rear entrance door which opens to the kitchen. Rose Cottage has an attractive and secluded cottage style garden with half round timber edge borders planted with a wealth of flowering plants and shrubs. Stepping stone pathway leads to the far end of the garden and a further seating area. A hand gardens opens to a parking area for two vehicles accessed via a lane to the rear.
Tenure - Freehold.
Outgoings - Council Tax Band currently C.
Services - Mains water, electricity and drainage.
Viewing Arrangements - Please contact Flick & Son, 8 Queen Street, Southwold, IP18 6EQ for an appointment to view.
Email:
Tel: Ref: 20839/RDB.
Fixtures & Fittings - No fixtures, fittings, furnishings or effects save those that are specifically mentioned in these particulars are included in the sale and any item not so noted is expressly excluded. It should not be assumed that any contents, furnishings or furniture shown in the photographs (if any) are included in the sale. These particulars do not constitute any part of any offer or contract. They are issued in good faith but do not constitute representations of fact and should be independently checked by or on behalf of prospective purchasers or tenants and are furnished on the express understanding that neither the agents nor the vendor are or will become liable in respect of their contents. The vendor does not hereby make or give nor do Messrs Flick & Son nor does any Director or employee of Messrs Flick & Son have any authority to make or give any representation or warranty whatsoever, as regards the property or otherwise.
Brochures
The Street, Walberswick, Southwold- COUNCIL TAXA payment made to your local authority in order to pay for local services like schools, libraries, and refuse collection. The amount you pay depends on the value of the property.Read more about council Tax in our glossary page.
- Band: C
- PARKINGDetails of how and where vehicles can be parked, and any associated costs.Read more about parking in our glossary page.
- Yes
- GARDENA property has access to an outdoor space, which could be private or shared.
- Yes
- ACCESSIBILITYHow a property has been adapted to meet the needs of vulnerable or disabled individuals.Read more about accessibility in our glossary page.
- Ask agent
The Street, Walberswick, Southwold
Add an important place to see how long it'd take to get there from our property listings.
__mins driving to your place
Get an instant, personalised result:
- Show sellers you’re serious
- Secure viewings faster with agents
- No impact on your credit score
Your mortgage
Notes
Staying secure when looking for property
Ensure you're up to date with our latest advice on how to avoid fraud or scams when looking for property online.
Visit our security centre to find out moreDisclaimer - Property reference 33867459. The information displayed about this property comprises a property advertisement. Rightmove.co.uk makes no warranty as to the accuracy or completeness of the advertisement or any linked or associated information, and Rightmove has no control over the content. This property advertisement does not constitute property particulars. The information is provided and maintained by Flick & Son, Southwold. Please contact the selling agent or developer directly to obtain any information which may be available under the terms of The Energy Performance of Buildings (Certificates and Inspections) (England and Wales) Regulations 2007 or the Home Report if in relation to a residential property in Scotland.
*This is the average speed from the provider with the fastest broadband package available at this postcode. The average speed displayed is based on the download speeds of at least 50% of customers at peak time (8pm to 10pm). Fibre/cable services at the postcode are subject to availability and may differ between properties within a postcode. Speeds can be affected by a range of technical and environmental factors. The speed at the property may be lower than that listed above. You can check the estimated speed and confirm availability to a property prior to purchasing on the broadband provider's website. Providers may increase charges. The information is provided and maintained by Decision Technologies Limited. **This is indicative only and based on a 2-person household with multiple devices and simultaneous usage. Broadband performance is affected by multiple factors including number of occupants and devices, simultaneous usage, router range etc. For more information speak to your broadband provider.
Map data ©OpenStreetMap contributors.








