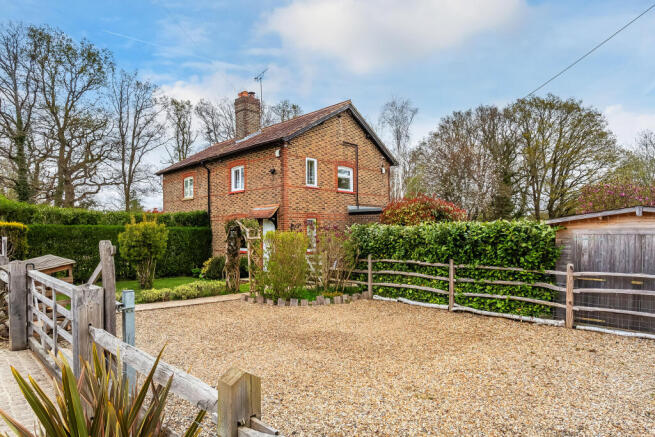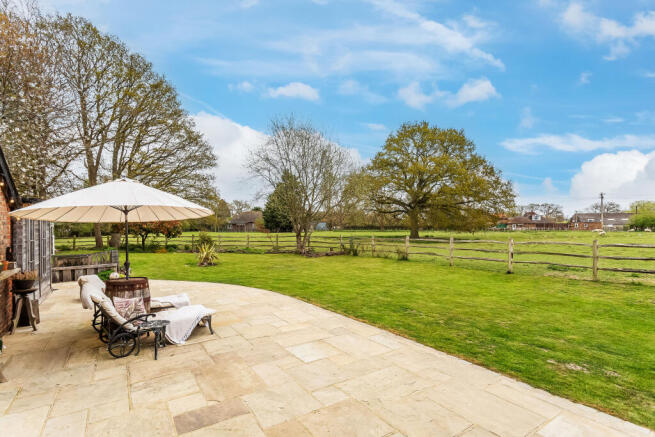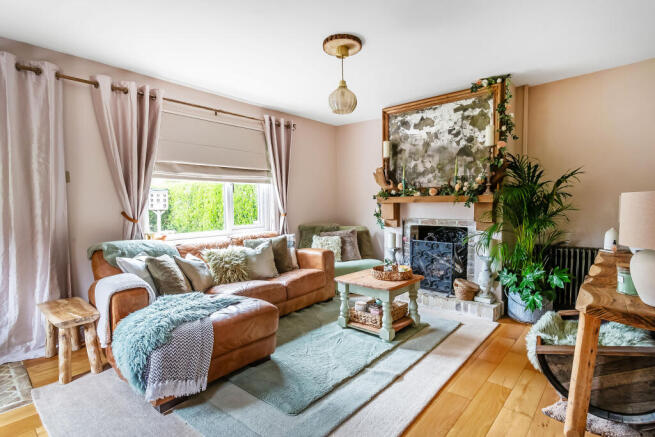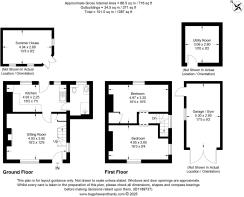Skinners Lane, Edenbridge, Kent

- PROPERTY TYPE
Semi-Detached
- BEDROOMS
2
- BATHROOMS
1
- SIZE
700 sq ft
65 sq m
- TENUREDescribes how you own a property. There are different types of tenure - freehold, leasehold, and commonhold.Read more about tenure in our glossary page.
Freehold
Key features
- SEMI-DETACHED PERIOD HOUSE
- TWO DOUBLE BEDROOMS
- STYLISH FAMILY BATHROOM
- PRIVATE GATED DRIVEWAY
- CLOSE TO EDENBRIDGE HIGH STREET AND STATIONS
- STUNNING RURAL VIEWS OVER FIELDS
- SUPERBLY PRESENTED THROUGHOUT
- POTENTIAL TO EXTEND STPP
Description
As you approach, a gravel driveway provides generous off-street parking for multiple vehicles. The flagstone path leads through a manicured lawn that offers privacy and a sense of seclusion. You’ll also benefit from a garage, offering versatile additional space. Stepping inside, you’re welcomed into a warm and inviting living room with a charming period fireplace, neutral décor, and solid wooden flooring. Within the living room, there are stairs to the first floor as well as a door leading through to the heart of the home — the kitchen/dining room.
The farmhouse kitchen is both stylish and practical, featuring handmade shaker-style wall and base units, solid oak worktops carved from a single Oak tree, and a stunning reclaimed herringbone floor sourced from a former church school. Integrated appliances include a double oven, gas hob, wine cooler, and dishwasher. A feature wall of exposed brick adds even more character and warmth. Adjacent to the kitchen is a serene and thoughtfully designed shower room, finished with stone-effect tiles, brushed gold fittings, and a walk-in waterfall shower. The freestanding sink sits on a lime-washed wooden bench, creating a spa-like ambiance. The ground floor is also equipped with elegant cast iron radiators, and the home benefits from a modern, three-year-old boiler. Upstairs, you’ll find two well-proportioned bedrooms, both decorated in soft, neutral tones to create a calm and restful atmosphere. Both bedrooms have wonderful views over the open countryside.
The rear garden is a true highlight — a fantastic space for those who enjoy the outdoors. Step out from the kitchen onto an Indian sandstone patio, ideal for alfresco dining or summer barbecues, with uninterrupted views over the rolling countryside. The garden features a lawned area, an outbuilding currently used as a workshop and utility room (complete with washer, dryer, and a slate workbench), and a charming summer house, currently set up as an outdoor dining room but easily adapted into a studio or home office. The double garage, currently serving as a home gym and storage space, offers even more flexibility for future owners. Call us now for more information; we are Open 8am - 8pm 7 Days a Week
SITUATION
The house is positioned within a quiet country road and close opposite rolling fields and farmland. There is also the Eden Centre library and a newly developed health centre, a short walk from the high street and both train stations. Edenbridge is a traditional small market town set in the stunningly beautiful Eden Valley countryside on the Kent/Surrey border by the River Medway and close to the River Eden. Edenbridge benefits from two mainline train stations with good links to central London. The M25 is a short drive and Gatwick Airport can be reached in 25 minutes.
Edenbridge has a great range of shops, restaurants, and supermarkets, as well as a host of traditional town and country pubs which are located within the town. There is an excellent selection of primary schools in Edenbridge and many secondary education options, including Grammar, state, and private, all just a short bus or train journey from the Town.
ENTRANCE AND SITTING ROOM
4.93m x 3.8m
The front door opens into the sitting room that has engineered wooden flooring, a Victorian style radiator, a feature open fireplace with an Oak mantle and brick hearth, a double glazed window to the front and side, a door into the kitchen, an understairs storage cupboard, and stairs leading to the first floor.
KITCHEN
4.93m x 2.25m
A stunning farmhouse kitchen that has a range of eye and base level units with solid wood work tops from a singular piece ofKent oak, an inset five burner gas hob, an integrated double oven, wine cooler, and dishwasher, Herringbone flooring, exposed brick walls, tiled splash backs, inset one and a half bowl white ceramic sink with mixer taps, two double glazed windows to the rear, a Victorian style radiator and a door into the shower room.
SHOWER ROOM
A stylish shower room that has a low-level W/C, a shower unit that has glassed panel sides, tiled walls and a rain head shower, Terrazzo stone tiling, white washed terracotta brick tile flooring, a free-standing dresser unit with a stone round sink with integrated taps, and a double glazed frosted window to the rear.
FIRST FLOOR LANDING
The landing has doors to both double bedrooms and also has a loft access panel.
BEDROOM ONE
4.95m x 2.85m
The main bedroom is double aspect and has beautiful views over the adjacent countryside. There is carpeted flooring, a radiator, two double glazed windows, and an over-stairs storage cupboard.
BEDROOM TWO
4.97m x 3.2m
The second bedroom is another double room, again with stunning views over fields and countryside. There is carpeted flooring, a radiator, a double-glazed window, and a deep storage cupboard.
OUTSIDE
To the front, there is a private driveway with a sliding gate that provides off-street parking, a pedestrian gate with a lit brick path leading to the front door and side garden through a lawn area with mature shrubs and planting. To the rear of the kitchen, there is a lovely patio area ideal for Alfresco dining and entertaining, and also has an outbuilding where the washing machine and tumble dryer are housed. There is also space for an upright fridge freezer, water, power, and lighting. The rear garden must be seen to be appreciated. There is a level lawn area leading from the limestone patio, an attractive water feature, mature trees and shrubs, and access to the garage/workshop. There is a three-bar fence surrounding the rear garden that provides views over the adjacent fields and farmland. This really is an idyllic and tranquil location. Additionally, there is another outbuilding that is currently used as a dining room that also benefits from the stunning views and serenity.
GARAGE/WORKSHOP
5.3m x 2.8m
The timber-built garage has double-opening doors that open onto the driveway. There is power and lighting, and it is also used as a gym area. The gym equipment is also available to the new owner if required.
SERVICES
LPG gas
Mains water and electricity (no water meter)
Main drainage.
Council Tax Band C
CONSUMER PROTECTION FROM UNFAIR TRADING REGULATIONS 2008
Platform Property (the agent) has not tested any apparatus, equipment, fixtures, and fittings, or services and therefore cannot verify that they are in working order or fit for the purpose. A buyer is advised to obtain verification from their solicitor or surveyor. References to the tenure of a property are based on information supplied by the seller. Platform Property has not had sight of the title documents. Items shown in photographs are NOT included unless specifically mentioned within the sales particulars. They may however be available by separate negotiation, please ask us at Platform Property. We kindly ask that all buyers check the availability of any property of ours and make an appointment to view with one of our team before embarking on any journey to see a property.
- COUNCIL TAXA payment made to your local authority in order to pay for local services like schools, libraries, and refuse collection. The amount you pay depends on the value of the property.Read more about council Tax in our glossary page.
- Ask agent
- PARKINGDetails of how and where vehicles can be parked, and any associated costs.Read more about parking in our glossary page.
- Yes
- GARDENA property has access to an outdoor space, which could be private or shared.
- Yes
- ACCESSIBILITYHow a property has been adapted to meet the needs of vulnerable or disabled individuals.Read more about accessibility in our glossary page.
- Ask agent
Skinners Lane, Edenbridge, Kent
Add an important place to see how long it'd take to get there from our property listings.
__mins driving to your place
Get an instant, personalised result:
- Show sellers you’re serious
- Secure viewings faster with agents
- No impact on your credit score
Your mortgage
Notes
Staying secure when looking for property
Ensure you're up to date with our latest advice on how to avoid fraud or scams when looking for property online.
Visit our security centre to find out moreDisclaimer - Property reference BSL-51296400. The information displayed about this property comprises a property advertisement. Rightmove.co.uk makes no warranty as to the accuracy or completeness of the advertisement or any linked or associated information, and Rightmove has no control over the content. This property advertisement does not constitute property particulars. The information is provided and maintained by Platform Property, Covering Kent/Surrey. Please contact the selling agent or developer directly to obtain any information which may be available under the terms of The Energy Performance of Buildings (Certificates and Inspections) (England and Wales) Regulations 2007 or the Home Report if in relation to a residential property in Scotland.
*This is the average speed from the provider with the fastest broadband package available at this postcode. The average speed displayed is based on the download speeds of at least 50% of customers at peak time (8pm to 10pm). Fibre/cable services at the postcode are subject to availability and may differ between properties within a postcode. Speeds can be affected by a range of technical and environmental factors. The speed at the property may be lower than that listed above. You can check the estimated speed and confirm availability to a property prior to purchasing on the broadband provider's website. Providers may increase charges. The information is provided and maintained by Decision Technologies Limited. **This is indicative only and based on a 2-person household with multiple devices and simultaneous usage. Broadband performance is affected by multiple factors including number of occupants and devices, simultaneous usage, router range etc. For more information speak to your broadband provider.
Map data ©OpenStreetMap contributors.




