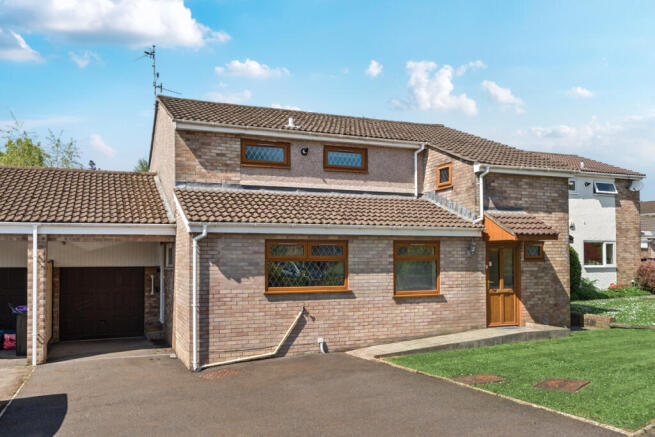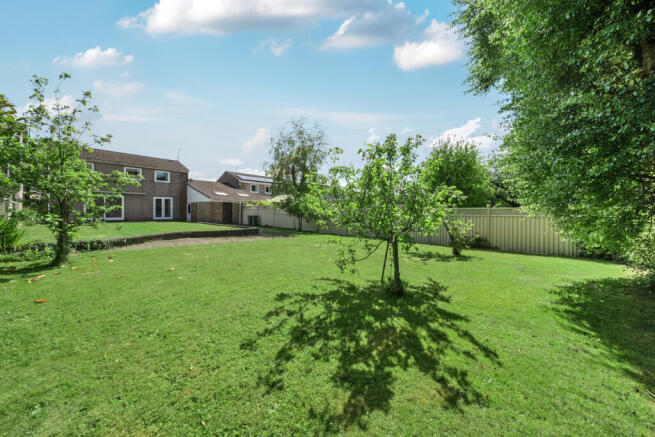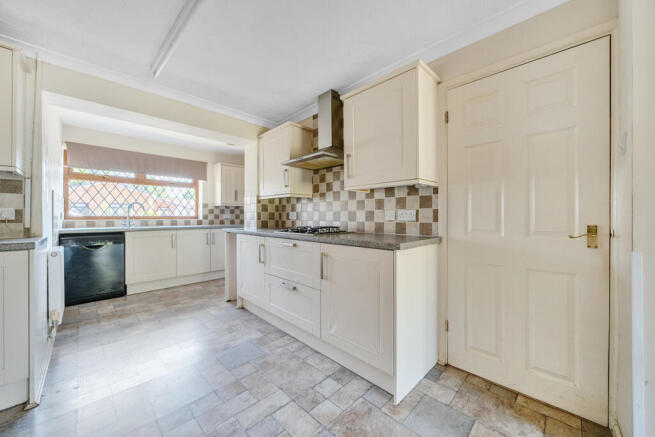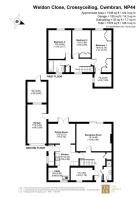
Weldon Close, Cwmbran, NP44

- PROPERTY TYPE
Detached
- BEDROOMS
4
- BATHROOMS
2
- SIZE
Ask agent
- TENUREDescribes how you own a property. There are different types of tenure - freehold, leasehold, and commonhold.Read more about tenure in our glossary page.
Freehold
Key features
- A Spacious four-bedroom detached home in sought-after cul-de-sac.
- Lounge with french doors to rear garden.
- Extended kitchen and dining area with rear garden access.
- Flexible ground floor room ideal for office or bedroom with a wet room beyond.
- There is a stunning large rear garden with patio and lawn.
- Garage with versatile loft room for work or play.
- Ample driveway parking.
- A utility area sits to the side of the kitchen.
Description
Situated on the peaceful and family-friendly Weldon Close, this property offers a rare combination of flexible living space, an enviable, substantial garden, and close proximity to local amenities, scenic outdoor areas, reputable schools, and excellent transport links. Whether you're seeking a spacious family home or a property with potential for home-working, this extended house delivers on all fronts.
The location is a true highlight. Croesyceiliog is known for its welcoming community atmosphere and its outstanding access to both natural beauty and urban convenience. Families will particularly appreciate the proximity to North Road Primary School, which is a short walk away and renowned for its excellent standards and nurturing environment. For older children, Croesyceiliog School is also within easy reach, offering a wide range of extracurricular opportunities. The convenience of having both primary and secondary education so close to home adds significantly to the appeal of this property for growing families.
Beyond the educational benefits, the surrounding area offers a wide array of leisure and lifestyle options. The nearby Afon Llwyd river offers idyllic riverside walks and cycling paths that are perfect for daily strolls. The popular Cwmbran Boating Lake, just a short distance away, offers another relaxing spot for family outings, complete with open green spaces and play areas. For those who enjoy more rugged scenery, the nearby mountains and surrounding countryside offer ample opportunities for walking, exploring, and enjoying the beauty of South Wales’ natural landscape.
Transport links from this location are excellent, whether you're commuting daily or travelling occasionally. Cwmbran railway station is conveniently accessible, providing direct train services to Cardiff and other key destinations. The property is also well-positioned for road users, with fast and easy access to the M4 corridor, making travel to Newport, Cardiff, Bristol and further afield highly manageable. For public transport, Weldon Close is well served by local bus routes that connect residents efficiently to Cwmbran town centre and neighbouring communities.
Cwmbran town centre itself is just a short drive or bus journey away and offers a comprehensive selection of shops, supermarkets, cafes, and restaurants. With its popular shopping precinct, cinema, and leisure centre, the town provides everything you need for both everyday living and weekend entertainment, all within convenient distance of your front door.
As you enter the property, you are greeted by a welcoming hallway that sets the tone for the spacious interior. Just off the hallway is a convenient wet room, perfect for guests or family members with mobility needs. Also located on the ground floor is a flexible room that can serve as a bedroom or study, making it ideal for home-working, a playroom, or as a guest suite for visiting relatives.
From the inner hallway, doors lead to the main living areas. The lounge is a particularly inviting space, filled with natural light from the patio doors that open onto the large rear garden. This connection to the outside not only enhances the feeling of space and openness but also makes the room ideal for entertaining during warmer months or enjoying the garden view year-round.
The kitchen is a standout feature of the home. Extended to provide a larger and more functional space, it is fitted with a range of modern units and built-in appliances. Whether preparing meals for the family or entertaining friends, the layout and size of the kitchen provide a comfortable and efficient workspace. An opening leads directly into the dining room, creating a semi-open plan flow that enhances the social aspect of these key areas. The dining room itself features elegant French doors leading to the garden, adding to the home’s indoor-outdoor living appeal and allowing for easy access when dining outside or hosting summer gatherings.
Just off the kitchen, there is a separate utility area, providing laundry facilities, and helping to keep the main kitchen area tidy and organised. There is an a hallway with a door off that opens onto the driveway.
Upstairs, the sense of space continues with three bedrooms, there is an additional room off the master, this presents a great opportunity for conversion into a dedicated ensuite and dressing room, making it easy to create a luxurious master suite or private quarters for an older child or live-in family member. Each room offers enough space for wardrobes and furniture, and can be adapted for children, guests, or personal use. The family bathroom is also located on this level, and is fitted with a three-piece suite..
A great feature of the property is the single garage, which includes a loft room above. This additional space offers a wide range of potential uses—from a home office or studio, to a children's den or games room. With its own sense of separation from the main living areas, it provides a quiet and flexible space for work or play, in line with the needs of contemporary lifestyles.
The outdoor space at this home is exceptional. The large rear garden offers a large amount of outdoor space for a property in this location. Predominantly laid to lawn, the garden provides a secure and private area for children to play or for pets to roam. A patio area is perfectly positioned for outdoor dining or relaxing with a book, and the side access adds practical convenience, especially for bringing in garden equipment, bikes, or bins.
Overall, this property offers an outstanding opportunity to own a spacious, versatile home in one of Cwmbran’s most desirable locations. With its blend of modern living spaces, large garden, extended kitchen and dining area, and additional loft room above the garage, the house is perfectly suited for families looking for comfort, flexibility, and room to grow. The excellent local schools, picturesque outdoor spaces, nearby amenities, and first-class transport links combine to create a home that offers not just accommodation, but a complete lifestyle.
This home is ready to welcome its next family. Whether you're upsizing, relocating, or simply searching for the ideal base to enjoy all that Cwmbran and South Wales have to offer, this property ticks all the boxes. Early viewing is highly recommended to appreciate the full extent of what is on offer.
Brochures
Brochure 1- COUNCIL TAXA payment made to your local authority in order to pay for local services like schools, libraries, and refuse collection. The amount you pay depends on the value of the property.Read more about council Tax in our glossary page.
- Ask agent
- PARKINGDetails of how and where vehicles can be parked, and any associated costs.Read more about parking in our glossary page.
- Yes
- GARDENA property has access to an outdoor space, which could be private or shared.
- Yes
- ACCESSIBILITYHow a property has been adapted to meet the needs of vulnerable or disabled individuals.Read more about accessibility in our glossary page.
- Ask agent
Weldon Close, Cwmbran, NP44
Add an important place to see how long it'd take to get there from our property listings.
__mins driving to your place
Your mortgage
Notes
Staying secure when looking for property
Ensure you're up to date with our latest advice on how to avoid fraud or scams when looking for property online.
Visit our security centre to find out moreDisclaimer - Property reference RX577965. The information displayed about this property comprises a property advertisement. Rightmove.co.uk makes no warranty as to the accuracy or completeness of the advertisement or any linked or associated information, and Rightmove has no control over the content. This property advertisement does not constitute property particulars. The information is provided and maintained by TAUK, Covering Nationwide. Please contact the selling agent or developer directly to obtain any information which may be available under the terms of The Energy Performance of Buildings (Certificates and Inspections) (England and Wales) Regulations 2007 or the Home Report if in relation to a residential property in Scotland.
*This is the average speed from the provider with the fastest broadband package available at this postcode. The average speed displayed is based on the download speeds of at least 50% of customers at peak time (8pm to 10pm). Fibre/cable services at the postcode are subject to availability and may differ between properties within a postcode. Speeds can be affected by a range of technical and environmental factors. The speed at the property may be lower than that listed above. You can check the estimated speed and confirm availability to a property prior to purchasing on the broadband provider's website. Providers may increase charges. The information is provided and maintained by Decision Technologies Limited. **This is indicative only and based on a 2-person household with multiple devices and simultaneous usage. Broadband performance is affected by multiple factors including number of occupants and devices, simultaneous usage, router range etc. For more information speak to your broadband provider.
Map data ©OpenStreetMap contributors.






