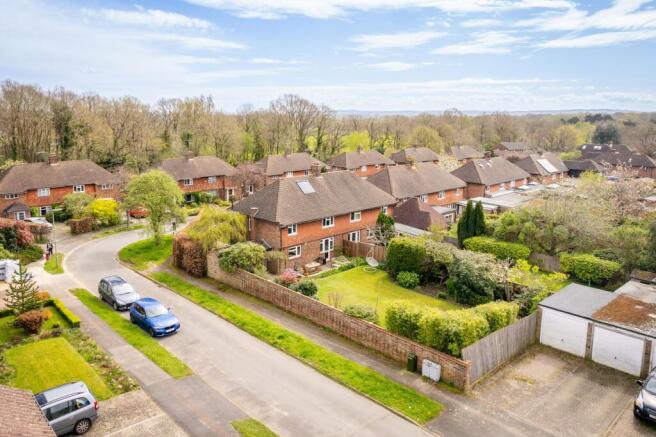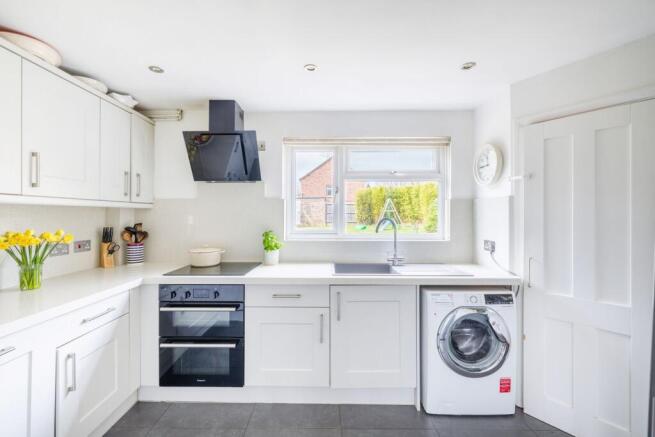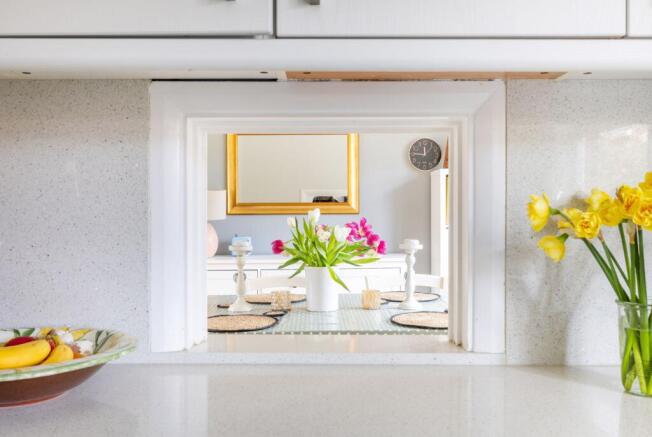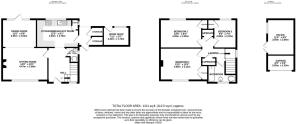Chestnut Copse, Oxted, RH8

- PROPERTY TYPE
Semi-Detached
- BEDROOMS
3
- BATHROOMS
1
- SIZE
Ask agent
- TENUREDescribes how you own a property. There are different types of tenure - freehold, leasehold, and commonhold.Read more about tenure in our glossary page.
Freehold
Key features
- Three Bedroom Semi- Detached
- Planning Permission Granted
- Driveway Parking
- Open Plan Living / Dining Room
- Home Office
- Solar Panels
- Private Front and Rear Gardens
- 0.8 Miles to Hurst Green Train Station
Description
Guide Price £550,000 - £575,000. We are delighted to bring to the market this well proportioned three bedroom semi-detached home, on an incredible plot, with beautiful beech hedging surrounding providing a serene, private space. Planning permission granted (ref: 2024/1116) to create a two storey side extension, single storey rear extension and loft conversion, to create a five bedroom home.
As you enter the large entrance hall, there is plenty of space to hang coats and store shoes and doors into all rooms. The well appointed shaker style kitchen, located at the back of the home, benefits from an array of both base and eye level units, plentiful worktop space and features a Neff induction hob, integrated Bosch dishwasher, and Neff microwave.
One of our favourite features of this home is the inviting open plan living and dining room, with french doors leading out onto the patio area in the rear garden. This room is bathed in natural light that filters through the large windows. The sleek wood flooring creates a seamless flow between the rooms. For those in need of a dedicated workspace, the home office provides a quiet retreat.
Upstairs, there are three good size bedrooms, all of which have built in wardrobes and two further storage cupboards on the landing. The family bathroom provides bath with overheard shower.
In addition to the interior features, this property boasts a garage and off-road parking, providing convenience and security for your vehicles. The large plot offers potential to extend, allowing you to tailor the space to your specific needs and preferences.
The sunny, westerly facing, partially walled garden offers amazing space to enjoy, benefitting from large patio area which is perfect for alfresco dining in the summer months and the rest is mostly laid to lawn.
With easy access to amenities and transport links, offering direct links into London Bridge and London Victoria from Hurst Green Train Station, making this property an ideal choice for commuters.
Location -
The affluent town of Oxted is perfectly positioned at the foot of the North Downs. It has a small-town charm about it with its picturesque, historic hight street with beautiful Tudor-style, timber framed buildings, made up of fine boutiques and small independent restaurant and café’s. Cucina offers delicious, authentic Italian food, especially their stone baked pizzas and cocktail menu! Arguably, this town really has it all. Great primary and secondary schools, fantastic leisure facilities such as an Everyman cinema and even an annual music and beer festival. It’s easy and direct commuter links to London Bridge and London Victoria can be reached in just 35 minutes, there is also easy access to the M25, with Gatwick Airport only a 30 minutes’ drive away.
EPC Rating: C
- COUNCIL TAXA payment made to your local authority in order to pay for local services like schools, libraries, and refuse collection. The amount you pay depends on the value of the property.Read more about council Tax in our glossary page.
- Band: D
- PARKINGDetails of how and where vehicles can be parked, and any associated costs.Read more about parking in our glossary page.
- Yes
- GARDENA property has access to an outdoor space, which could be private or shared.
- Yes
- ACCESSIBILITYHow a property has been adapted to meet the needs of vulnerable or disabled individuals.Read more about accessibility in our glossary page.
- Ask agent
Energy performance certificate - ask agent
Chestnut Copse, Oxted, RH8
Add an important place to see how long it'd take to get there from our property listings.
__mins driving to your place
Your mortgage
Notes
Staying secure when looking for property
Ensure you're up to date with our latest advice on how to avoid fraud or scams when looking for property online.
Visit our security centre to find out moreDisclaimer - Property reference 566c3406-9287-4f37-a40a-cf2599715c68. The information displayed about this property comprises a property advertisement. Rightmove.co.uk makes no warranty as to the accuracy or completeness of the advertisement or any linked or associated information, and Rightmove has no control over the content. This property advertisement does not constitute property particulars. The information is provided and maintained by Move Revolution, Covering Surrey/Sussex. Please contact the selling agent or developer directly to obtain any information which may be available under the terms of The Energy Performance of Buildings (Certificates and Inspections) (England and Wales) Regulations 2007 or the Home Report if in relation to a residential property in Scotland.
*This is the average speed from the provider with the fastest broadband package available at this postcode. The average speed displayed is based on the download speeds of at least 50% of customers at peak time (8pm to 10pm). Fibre/cable services at the postcode are subject to availability and may differ between properties within a postcode. Speeds can be affected by a range of technical and environmental factors. The speed at the property may be lower than that listed above. You can check the estimated speed and confirm availability to a property prior to purchasing on the broadband provider's website. Providers may increase charges. The information is provided and maintained by Decision Technologies Limited. **This is indicative only and based on a 2-person household with multiple devices and simultaneous usage. Broadband performance is affected by multiple factors including number of occupants and devices, simultaneous usage, router range etc. For more information speak to your broadband provider.
Map data ©OpenStreetMap contributors.





