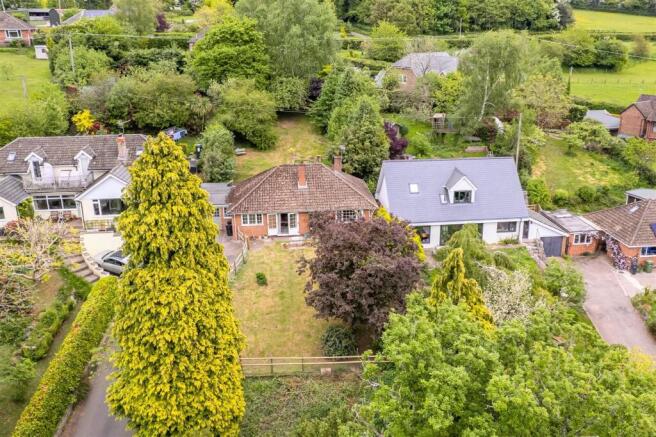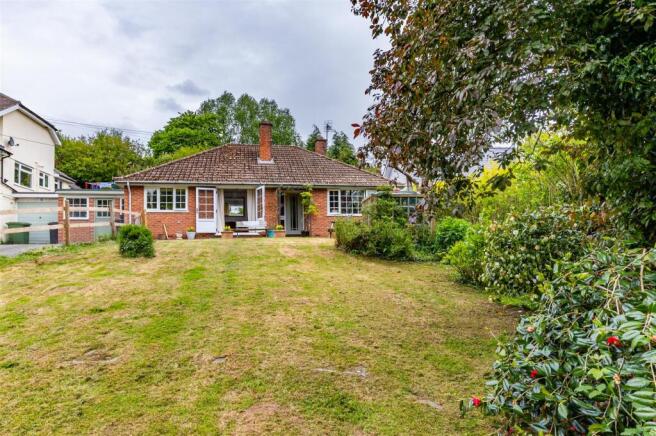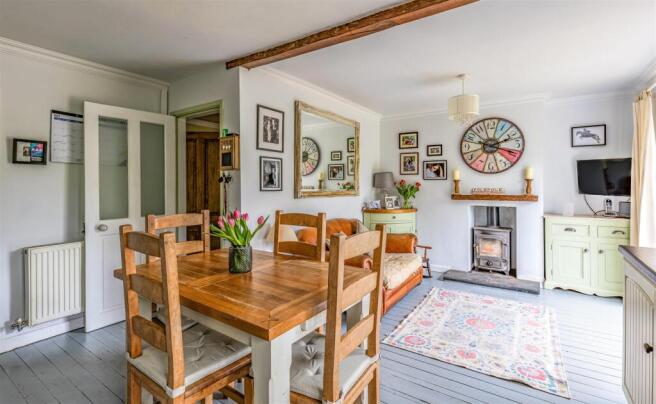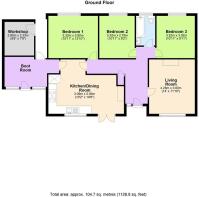Wrigglebrook Lane, Kingsthorne, Hereford

- PROPERTY TYPE
Detached Bungalow
- BEDROOMS
3
- BATHROOMS
1
- SIZE
Ask agent
- TENUREDescribes how you own a property. There are different types of tenure - freehold, leasehold, and commonhold.Read more about tenure in our glossary page.
Freehold
Key features
- Detached bungalow
- Three bedrooms
- Well presented throughout
- Sought after location
- Open plan living
- Large gardens and ample driveway parking
Description
Location - Wrigglebrook Lane can be found within the Kingsthorne area just five miles south of Hereford centre. This highly sought after location is popular for those looking for easy access into both Hereford and Ross-on-Wye, the nearest main facilities being Hereford which provides schooling, shopping and leisure facilities. In the neighbouring village of Much Birch there is a doctors surgery, church, public house and primary school. The popular Steiner School is also within easy commute. A lovely feature of this area are the delightful rural walks around a network of green lanes and footpaths offering miles of exploring.
Accommodation - The well presented accommodation comprises: Entrance hall, living room, open plan kitchen/dining/living room, three double bedrooms, bathroom, boot room and workshop.
Entrance Hall - The entrance hall serves as a welcoming space that immediately sets the tone for the property. From here, it provides direct access to all principal rooms, such as the living room, all bedrooms, guiding guests and residents seamlessly into the heart of the home.
Living Room - This property offers a warm and inviting living space, perfect for relaxing or entertaining. This room features a central wood-burning stove, creating a charming focal point while providing a cosy atmosphere during colder months. A large, front-facing window floods the space with natural light throughout the day and offers pleasant views, making the room feel bright and welcoming. There's ample space for seating furniture. The combination of rustic charm and natural light makes this living area a delightful place to unwind.
Open Plan Kitchen/Dining/Living Room - One of the standout features of the property is the impressive open plan kitchen, dining, and living room – a spacious and versatile area designed for both everyday living and entertaining. The kitchen is thoughtfully arranged with a range of matching wall and base units, offering ample storage and a clean, cohesive look. A large window above the sink drainer unit frames picturesque views of the surrounding countryside, bringing in plenty of natural light and creating a calming focal point. The kitchen is well-equipped with an electric range oven and hob, integrated appliances, and dedicated space for a fridge freezer, making it both stylish and highly functional. The generous proportions of the room easily accommodate a dining table and chairs, perfect for family meals or hosting guests. Adjacent to the dining area is a cozy living space, where a central wood-burning stove adds warmth and character, making it an inviting spot to relax. Patio doors provide direct access to the front garden, seamlessly blending indoor and outdoor living and allowing the space to be enjoyed throughout the seasons.
Bedroom One - Bedroom one is a spacious double bedroom located at the rear of the property. It benefits from a large window that overlooks the rear garden, allowing for plenty of natural light and offering a pleasant, private outlook. The room comfortably accommodates a double bed and has ample space for freestanding furniture such as wardrobes, drawers, or a dressing table, making it both functional and inviting.
Bedroom Two - Bedroom two is another well-proportioned double room, situated at the rear of the property for added privacy and quiet. A large window offers pleasant views over the rear garden, allowing natural light to brighten the space. The room easily accommodates a double bed and provides ample space for freestanding furniture.
Bedroom Three - Bedroom three closely mirrors the other two bedrooms in both size and layout, featuring ample space to accommodate a double bed along with additional furniture. Like the others, it also benefits from a window overlooking the rear aspect, ensuring a consistent flow of natural light throughout.
Bathroom - The bathroom is fitted with a modern three-piece suite comprising a bathtub with an overhead shower, a low-level WC, and a wash hand basin. An obscure rear-facing window provides natural light while maintaining privacy.
Boot Room - The boot room offers a convenient additional entrance to the property, providing direct access to the rear garden. It also connects seamlessly to the open plan living space, making it a practical transition area for outdoor-to-indoor living.
Workshop - The workshop is a versatile space for storing items and garden equipment .
Outside - The outdoor space at this property is truly another standout feature, offering both practical elements and a serene atmosphere. Approaching the home, a tarmac drive leads up to the property, providing ample parking for several vehicles, ensuring convenience and accessibility. The front garden is predominantly laid to lawn, with a well-maintained, lush expanse of green that enhances the property’s curb appeal. The garden is fully enclosed by fencing, offering both privacy and security. Surrounded by a variety of trees, the front garden feels peaceful and inviting, with natural beauty that creates a relaxing environment. Additionally, the front garden enjoys stunning views of the neighboring countryside, adding a tranquil, scenic backdrop that elevates the outdoor experience. The rear garden continues the theme of space and beauty. It is also mostly laid to lawn, offering a generous area for outdoor activities or simply enjoying the outdoors. This garden is divided into two distinct tiers, connected by a set of steps, which adds both visual interest and a sense of separation within the space. The upper and lower levels of the garden allow for different areas to be used for varying purposes, whether for entertaining, relaxation, or gardening. Further enhancing the charm of the garden, additional trees and shrubs are thoughtfully planted, creating a lush, natural atmosphere.
Services - We understand mains water and electric are connected to the property.
Private drainage.
Oil fired central heating.
Herefordshire council tax band - D
Tenure - Freehold.
Brochures
Wrigglebrook Lane, Kingsthorne, HerefordBrochure- COUNCIL TAXA payment made to your local authority in order to pay for local services like schools, libraries, and refuse collection. The amount you pay depends on the value of the property.Read more about council Tax in our glossary page.
- Band: D
- PARKINGDetails of how and where vehicles can be parked, and any associated costs.Read more about parking in our glossary page.
- Yes
- GARDENA property has access to an outdoor space, which could be private or shared.
- Yes
- ACCESSIBILITYHow a property has been adapted to meet the needs of vulnerable or disabled individuals.Read more about accessibility in our glossary page.
- Ask agent
Wrigglebrook Lane, Kingsthorne, Hereford
Add an important place to see how long it'd take to get there from our property listings.
__mins driving to your place
Get an instant, personalised result:
- Show sellers you’re serious
- Secure viewings faster with agents
- No impact on your credit score
Your mortgage
Notes
Staying secure when looking for property
Ensure you're up to date with our latest advice on how to avoid fraud or scams when looking for property online.
Visit our security centre to find out moreDisclaimer - Property reference 33867557. The information displayed about this property comprises a property advertisement. Rightmove.co.uk makes no warranty as to the accuracy or completeness of the advertisement or any linked or associated information, and Rightmove has no control over the content. This property advertisement does not constitute property particulars. The information is provided and maintained by Sunderlands, Hereford. Please contact the selling agent or developer directly to obtain any information which may be available under the terms of The Energy Performance of Buildings (Certificates and Inspections) (England and Wales) Regulations 2007 or the Home Report if in relation to a residential property in Scotland.
*This is the average speed from the provider with the fastest broadband package available at this postcode. The average speed displayed is based on the download speeds of at least 50% of customers at peak time (8pm to 10pm). Fibre/cable services at the postcode are subject to availability and may differ between properties within a postcode. Speeds can be affected by a range of technical and environmental factors. The speed at the property may be lower than that listed above. You can check the estimated speed and confirm availability to a property prior to purchasing on the broadband provider's website. Providers may increase charges. The information is provided and maintained by Decision Technologies Limited. **This is indicative only and based on a 2-person household with multiple devices and simultaneous usage. Broadband performance is affected by multiple factors including number of occupants and devices, simultaneous usage, router range etc. For more information speak to your broadband provider.
Map data ©OpenStreetMap contributors.







