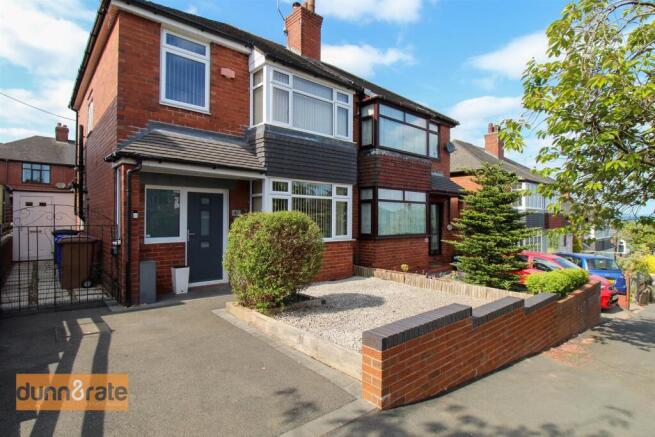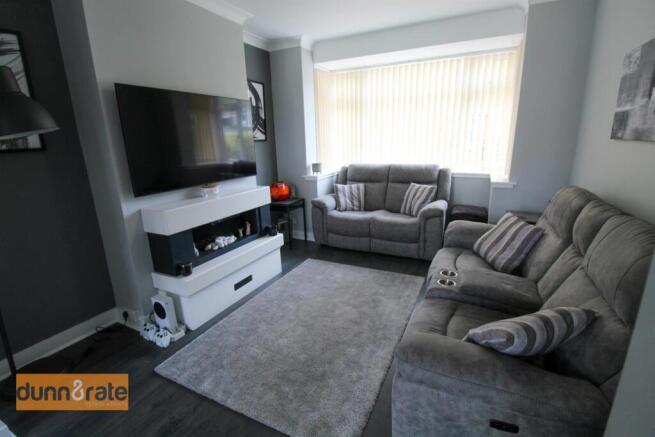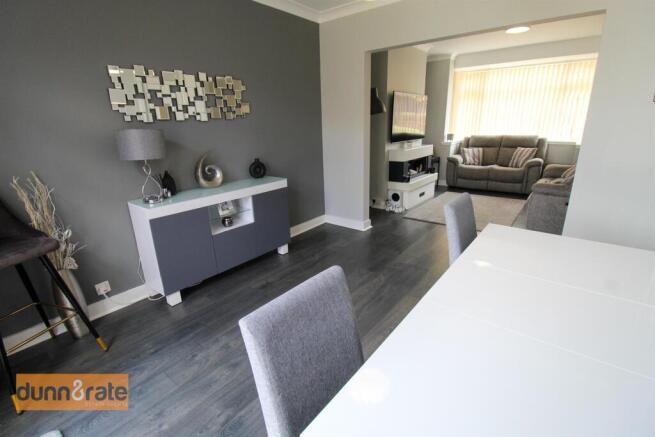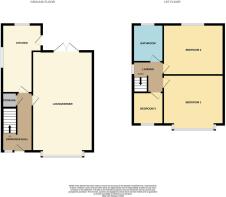Abbotts Drive, Sneyd Green, Stoke-On-Trent

- PROPERTY TYPE
Semi-Detached
- BEDROOMS
3
- BATHROOMS
1
- SIZE
Ask agent
- TENUREDescribes how you own a property. There are different types of tenure - freehold, leasehold, and commonhold.Read more about tenure in our glossary page.
Freehold
Key features
- IMMACULATELY PRESENTED SEMI DETACHED
- LARGE LOUNGE/DINER
- MODERN FITTED KITCHEN WITH INTEGRATED APPLIANCES
- THREE BEDROOMS
- CONTEMPOARY FAMILY BATHROOM
- OFF ROAD PARKING
- ENCLOSED REAR GARDEN WITH INDIAN STONE PATIO AREA
- POPULAR LOCATION
- EARLY VIEWING A MUST
Description
Ground Floor -
Entrance Hall - 4.34 x 1.81 (14'2" x 5'11") - The property has a composite entrance door to the front aspect. Laminate flooring. Under stairs storage cupboard with plumbing for washing machine and wall mounted central heating boiler. Stairs leading to the first floor. Radiator.
Lounge/Diner - 7.25 x 3.31 (23'9" x 10'10") - A double glazed window overlooks the front aspect, coupled with double glazed patio doors leading out to the rear. Electric feature fire and television point. Laminate flooring and two radiators.
Kitchen - 5.25 x 2.28 (17'2" x 7'5") - A double glazed window overlooks the rear and side aspect coupled with a double glazed access door to the side. Fitted with a range of wall and base storage units with inset stainless steel bowl sink unit with mixer tap and side drainer. Coordinating Corian work surface areas and partly tiled walls. Integrated electric oven and hob with cooker hood above. Integrated appliances include fridge/freezer, dishwasher and microwave. Ceiling spotlights and laminate flooring. Radiator.
First Floor -
First Floor Landing - 1.93 x 1.81 (6'3" x 5'11") - A double glazed window overlooks the side aspect.
Bedroom One - 4.10 x 3.32 (13'5" x 10'10") - A double glazed bay window overlooks the front aspect. Loft access hatch and radiator.
Bedroom Two - 3.49 x 3.31 (11'5" x 10'10") - A double glazed window overlooks the rear aspect. Radiator.
Bedroom Three - 2.20 x 1.81 (7'2" x 5'11") - A double glazed window overlooks the front aspect. Radiator.
Bathroom - 2.40 x 1.76 (7'10" x 5'9") - A double glazed window overlooks the rear aspect. Fitted with a suite comprising double shower unit with waterfall shower head, low level W.C and vanity hand wash basin. Vertical height radiator.
Exterior - To the front the property has a driveway and raised gravelled frontage. To the rear the garden is fully enclosed and laid with an Indian stone paved patio area, with lawn and decked seating area.
Outbuilding - 5.92 x 1.40 (19'5" x 4'7") - A composite door to the front and the side. Power and lighting.
Brochures
Abbotts Drive, Sneyd Green, Stoke-On-TrentBrochure- COUNCIL TAXA payment made to your local authority in order to pay for local services like schools, libraries, and refuse collection. The amount you pay depends on the value of the property.Read more about council Tax in our glossary page.
- Band: B
- PARKINGDetails of how and where vehicles can be parked, and any associated costs.Read more about parking in our glossary page.
- Yes
- GARDENA property has access to an outdoor space, which could be private or shared.
- Yes
- ACCESSIBILITYHow a property has been adapted to meet the needs of vulnerable or disabled individuals.Read more about accessibility in our glossary page.
- Ask agent
Abbotts Drive, Sneyd Green, Stoke-On-Trent
Add an important place to see how long it'd take to get there from our property listings.
__mins driving to your place
Get an instant, personalised result:
- Show sellers you’re serious
- Secure viewings faster with agents
- No impact on your credit score

Your mortgage
Notes
Staying secure when looking for property
Ensure you're up to date with our latest advice on how to avoid fraud or scams when looking for property online.
Visit our security centre to find out moreDisclaimer - Property reference 33867570. The information displayed about this property comprises a property advertisement. Rightmove.co.uk makes no warranty as to the accuracy or completeness of the advertisement or any linked or associated information, and Rightmove has no control over the content. This property advertisement does not constitute property particulars. The information is provided and maintained by Dunn & Rate, Stoke-On-Trent. Please contact the selling agent or developer directly to obtain any information which may be available under the terms of The Energy Performance of Buildings (Certificates and Inspections) (England and Wales) Regulations 2007 or the Home Report if in relation to a residential property in Scotland.
*This is the average speed from the provider with the fastest broadband package available at this postcode. The average speed displayed is based on the download speeds of at least 50% of customers at peak time (8pm to 10pm). Fibre/cable services at the postcode are subject to availability and may differ between properties within a postcode. Speeds can be affected by a range of technical and environmental factors. The speed at the property may be lower than that listed above. You can check the estimated speed and confirm availability to a property prior to purchasing on the broadband provider's website. Providers may increase charges. The information is provided and maintained by Decision Technologies Limited. **This is indicative only and based on a 2-person household with multiple devices and simultaneous usage. Broadband performance is affected by multiple factors including number of occupants and devices, simultaneous usage, router range etc. For more information speak to your broadband provider.
Map data ©OpenStreetMap contributors.




