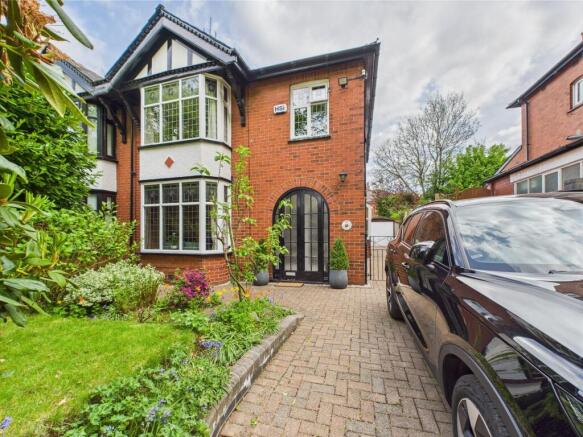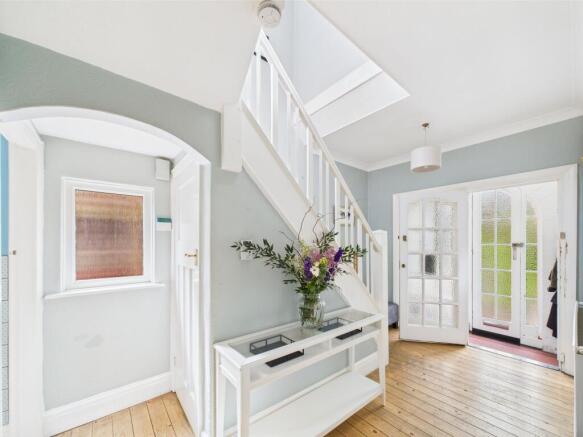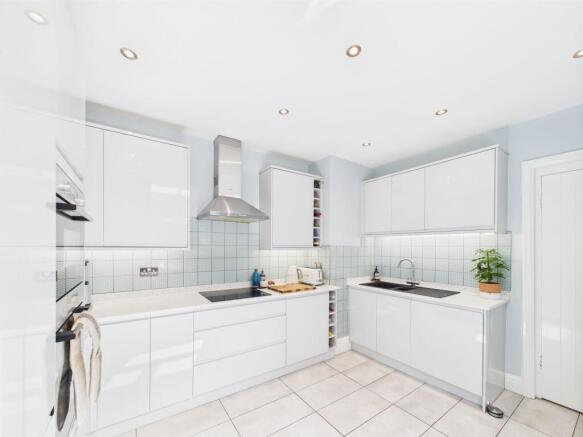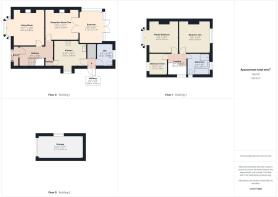
Harpers Lane, Smithills, Bolton, BL1

- PROPERTY TYPE
Semi-Detached
- BEDROOMS
3
- BATHROOMS
2
- SIZE
1,281 sq ft
119 sq m
Key features
- Period Semi-Detached on Harpers Lane, Smithills
- Modern, Gloss Kitchen with Integrated Appliances and Tiled Splashback
- Tastefully Decorated throughout with Traditional Elements
- Fully Tiled Family Bathroom with Shower Cubicle and Bath
- Utility Room and Guest W.C.
- Generous Sized Rear Garden with Patio and New Fencing
- Driveway for Multiple Cars
- Single Detached Garage
Description
Movuno are delighted to bring to the market this Three Bedroom, Semi-Detached property on Harpers Lane, Smithills, which is a delightful mix of modern and traditional décor. Harpers Lane is located in a highly desirable area of Smithills, just off Church Road. Ideally positioned a short drive from popular nature parks such as Smithills Country Park, Moss Bank Park and Doffcocker Lodge. Harpers Lane falls within the catchment area of highly rated schools such as; Church Road Primary School, St Josephs RC Primary School, Thornleigh Salesian College and Smithills School.
Upon entering the property, there is an entrance vestibule with terracotta floor tiles and bevelled glass partition with a doorway leading to the spacious and brightly lit Hallway, with treated wood flooring and understairs cupboard for storing coats and shoes. The Living Room has a cream carpet, a large bay window with original stained glass leaded windows and a modern log burner with black granite hearth. The Second Reception room has treated wood flooring, a traditional cast iron fireplace with beautiful Victorian style blue tiles and black surround, alongside handy modern built-in storage cupboards. From the Second Reception room there is a conservatory with heating and wall lighting, providing an additional entertaining space to use all year round.
The modern fitted kitchen is made up of light blue gloss base and wall units with a white quartz worktop, stylish star patterned wall tiles, integrated appliances such as; oven, induction hob, fridge freezer, dish washer and extractor fan, porcelain floor tiles and a cosy window breakfast bar to enjoy your morning coffee. Through to the rear of the property there is an original coal cupboard providing further storage, as well as a Uility/Guest W.C.
Upstairs, the landing has a bright and airy feel whilst touching on its heritage, with its large stained glass leaded window. There is a large Loft Hatch with pull down ladder, leading to a fully boarded loft space with lighting. From here there are Three Bedrooms and a Family Bathroom. The Master Bedroom is a delightful mix of modern and classical with its sleek grey wall panelling and brass bedside wall lighting, alongside its stained glass bay window. The Second Bedroom is of double size with carpet and views over the private rear garden. The Third Bedroom is also of double size but could also be considered as a home office.
To the rear of the property, there is a generous sized lawn with mature trees and shrubs bordering the garden, with newly fitted wooden fencing, providing you with a private and secluded area to enjoy al-fresco dining on the block paved patio area. There is also a large brick garage with up and over door for additional storage of garden furniture or equipment. Behind the Garage there is a log store with an area for chopping logs. From the rear garden, you can access the front of the property through the wrought iron gates and down the multi-car driveway. The front garden has an attractive lawn, flowerbeds and mature trees, ensuring further privacy to your home.
EPC Rating: D
Entrance Vestibule
Terracotta Floor Tiles, Panelled Glass Partition Through to Hallway
Hallway
Treated Wood Flooring, Under Stairs Storage Cupboard, Radiator, Power Outlets, Pendant Lighting.
Living Room
Carpet, Large Bay Window with Traditional Stained Glass Leaded Windows, Log Burner with Black Granite Hearth, Radiator, Multiple Power Outlets, Pendant Light.
Reception Room Two
Treated Wood Flooring, Traditional Victorian Cast Iron Fireplace with Black Tile Hearth, Built in Cupboards, Radiator, Multiple Power Outlets, Pendant Light and French Doors Through to Conservatory.
Conservatory
Treated Wood Flooring, Multiple Power Outlets, Wall Lighting, French Doors onto Patio.
Kitchen
Porcelain Tile Flooring, Light Blue Gloss Base and Wall Units with Integrated Appliances, Blue Star Patterned Wall Tiles, Window Breakfast Bar, Grey Composite Sink with Drainer and Mixer Tap, Grey Double Panel Radiator, Multiple Power Outlets, Spotlighting.
Utility/Guest W.C.
Porcelain Tile Flooring, Blue Gloss Base and Wall Units, Ceramic Sink, White Top Flush Toilet, Plumbing for Washing Machine, Boiler, Multiple Power Outlets, UPVC Window, Flush Ceiling Light.
Landing
Carpet, Multiple Power Outlets, Original Stained Glass Leaded Window, Pendant Light and Loft Hatch with Pull Down Ladder.
Master Bedroom
Double Size, Carpet, Bay Window with Stained Glass Leaded Windows, Grey Wall Panelling, Bedside Wall Lights, Multiple Power Outlets, Radiator, Pendant Ceiling Light.
Bedroom Two
Double Size, Carpet, Stained Glass Leaded Windows, Radiator, Multiple Power Outlets, Pendant Ceiling Light.
Bedroom Three
Double Size, Carpet, Stained Glass Leaded Windows, Multiple Power Outlets, Pendant Lighting.
Bathroom
Fully Tiled, White Three Piece Bathroom Suite with back to wall Bath, Walk-In Shower Cubicle, Heated Towel Rail, 2x Frosted UPVC Windows, Extractor Fan, Flush Ceiling Light.
Front Garden
Block Paved Driveway with Lawn, Flowerbeds, and Mature Trees for added privacy. Gated access to the rear of the property.
Rear Garden
Block Paved Patio Area with Lawn and Mature Shrubs and Trees, Detached Garage with Up and Over Door, Log Store, Gated Access to Front of Property
Parking - Driveway
Driveway Parking for Multiple Cars
- COUNCIL TAXA payment made to your local authority in order to pay for local services like schools, libraries, and refuse collection. The amount you pay depends on the value of the property.Read more about council Tax in our glossary page.
- Band: D
- PARKINGDetails of how and where vehicles can be parked, and any associated costs.Read more about parking in our glossary page.
- Driveway
- GARDENA property has access to an outdoor space, which could be private or shared.
- Front garden,Rear garden
- ACCESSIBILITYHow a property has been adapted to meet the needs of vulnerable or disabled individuals.Read more about accessibility in our glossary page.
- Ask agent
Energy performance certificate - ask agent
Harpers Lane, Smithills, Bolton, BL1
Add an important place to see how long it'd take to get there from our property listings.
__mins driving to your place
Get an instant, personalised result:
- Show sellers you’re serious
- Secure viewings faster with agents
- No impact on your credit score
Your mortgage
Notes
Staying secure when looking for property
Ensure you're up to date with our latest advice on how to avoid fraud or scams when looking for property online.
Visit our security centre to find out moreDisclaimer - Property reference 6abaac3c-8a42-4233-9afe-c70aac2f9c26. The information displayed about this property comprises a property advertisement. Rightmove.co.uk makes no warranty as to the accuracy or completeness of the advertisement or any linked or associated information, and Rightmove has no control over the content. This property advertisement does not constitute property particulars. The information is provided and maintained by Movuno, Bolton. Please contact the selling agent or developer directly to obtain any information which may be available under the terms of The Energy Performance of Buildings (Certificates and Inspections) (England and Wales) Regulations 2007 or the Home Report if in relation to a residential property in Scotland.
*This is the average speed from the provider with the fastest broadband package available at this postcode. The average speed displayed is based on the download speeds of at least 50% of customers at peak time (8pm to 10pm). Fibre/cable services at the postcode are subject to availability and may differ between properties within a postcode. Speeds can be affected by a range of technical and environmental factors. The speed at the property may be lower than that listed above. You can check the estimated speed and confirm availability to a property prior to purchasing on the broadband provider's website. Providers may increase charges. The information is provided and maintained by Decision Technologies Limited. **This is indicative only and based on a 2-person household with multiple devices and simultaneous usage. Broadband performance is affected by multiple factors including number of occupants and devices, simultaneous usage, router range etc. For more information speak to your broadband provider.
Map data ©OpenStreetMap contributors.





