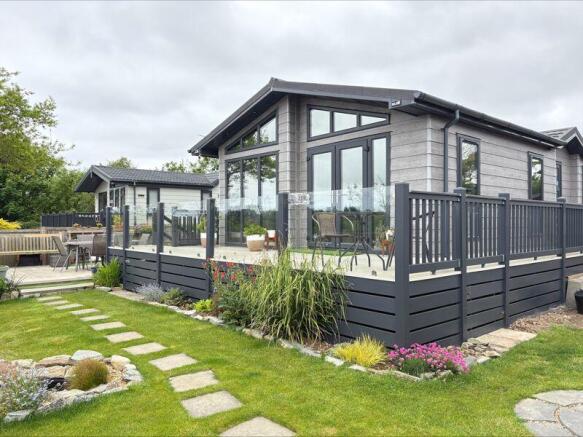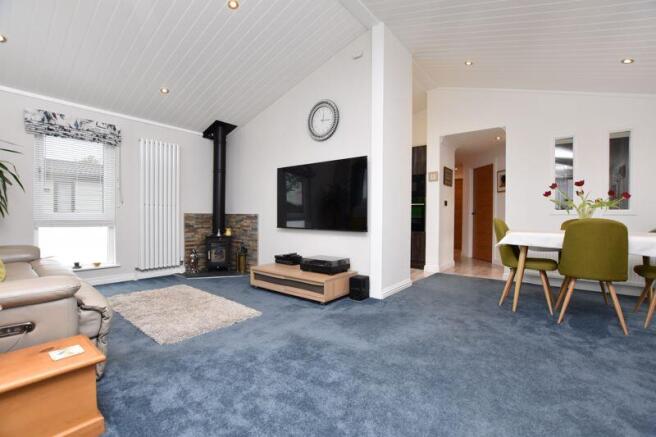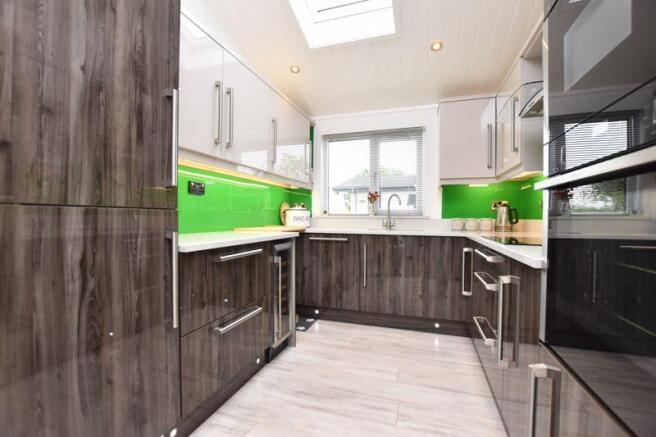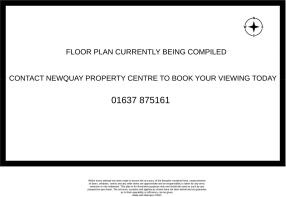Kestle View, Sunnyside Park

- PROPERTY TYPE
Detached Bungalow
- BEDROOMS
2
- BATHROOMS
2
- SIZE
Ask agent
Key features
- LOCATED IN SOUGHT-AFTER OVER-50s SUNNYSIDE PARK
- BUILT IN 2019 TO OAKGROVE TAMARACK DESIGN 42 x 20
- TWO DOUBLE BEDROOMS WITH FITTED MIRRORED WARDROBES
- MASTER BEDROOM WITH WALK-THROUGH ENSUITE SHOWER ROOM
- MODERN KITCHEN WITH HIGH-END NEFF APPLIANCES
- OPEN-PLAN LIVING AREA WITH LOG BURNER
- SOUTH-FACING DECK WITH GLASS BALUSTRADE AND VIEWS
- UNDERFLOOR HEATING IN BOTH BATHROOMS
- DETACHED GARAGE WITH POWER AND LIGHTING
- PRIVATE DRIVEWAY WITH PARKING FOR TWO VEHICLES
Description
3 Kestle View is an immaculately presented two-bedroom park home located within the peaceful and well-established Sunnyside Park in Quintrell Downs—a development exclusively for the over 50s. This growing community offers a relaxed lifestyle with a warm neighbourhood feel and now benefits from its own newly opened community centre, creating more opportunities for social connection and events right on your doorstep.
Situated just outside Newquay, the location offers both tranquillity and convenience. Quintrell Downs village is a short distance away, with local shops, a friendly pub, post office, and a train station providing excellent links to Newquay, Par, and beyond. Bus routes also run nearby, making it easy to explore the beautiful surrounding area without needing to drive.
Built in 2019 by Oakgrove and designed to their highly regarded Tamarack specification, this particular home has been thoughtfully improved by the current owners to enhance both practicality and style. A newly created inner hallway welcomes you into the property, offering clever storage for coats and shoes as well as housing an integrated washing machine.
From here, the hallway provides access to both double bedrooms, the family bathroom, and a convenient storage cupboard housing the gas combi boiler. There's also loft access to a partially boarded area – ideal for additional storage.
The heart of the home is the open-plan living and dining area, recently recarpeted and beautifully arranged with a log burner adding warmth and charm. French doors lead out to a private south-facing patio, perfect for entertaining or enjoying tranquil countryside views. A smartly reconfigured kitchen sits just off this space, semi-open but still connected visually and socially to the living area. The kitchen boasts a sleek modern finish with high-end integrated Neff appliances including an induction hob, extractor hood, eye-level oven and microwave, dishwasher, fridge freezer, and an Amica wine cooler.
Both bedrooms are generously sized doubles with fitted mirrored wardrobes. The master bedroom offers a delightful surprise—mirrored wardrobes cleverly conceal a walk-through into the ensuite, featuring a double shower, ‘cosy toes’ underfloor heating, vanity sink unit, low-level WC, and heated towel rail.
The family bathroom mirrors the same high-quality finishes, complete with a freestanding bath, separate shower unit, underfloor heating, vanity sink unit, and additional heated towel rail.
Outside, the home truly shines. A composite decked balcony with glass balustrade captures panoramic countryside views, offering a serene setting for morning coffee or evening drinks. The wrap-around garden is immaculately landscaped with a mix of real and artificial lawn, decorative decking, and well-established planting. There’s also gated access on both sides leading to a detached garage with power, lighting, and rear access from the garden, plus an off-road driveway suitable for two cars.
3 Kestle View offers an ideal opportunity for those looking to downsize in style without compromising on quality or comfort. With its modern interior, peaceful setting, and strong sense of community, it’s a perfect place to enjoy a relaxed and fulfilling retirement.
FIND ME USING WHAT3WORDS: amazed.interest.flexibly
THE LEASE:
Length of Lease: Tenure in Perpetuity
Lease Start Date: 2019
Ground rent: £203.58 PCM
Ground rent review period: Annually
Freeholder: Sunnyside Park
Residential letting: No
Holiday letting: No
Pets: Yes
Any other relevant lease info: Over 50s Site
All lease info, supplied by vendor, but not verified by sight of the lease, buyers are advised to make confirm any/all crucial lease details in advance of making a material decision. The lease may be available on request.
ADDITIONAL INFO:
Tenure: Leasehold
Utilities: Mains Electric, Water & Drainage. Private Avanti Gas.
Broadband: Yes. For Type and Speed please refer to Openreach website
Mobile phone: Good. For best network coverage please refer to Ofcom checker
Parking: Garage & Driveway Parking for 2 vehicles, plus 1 additional space
Heating and hot water: Private Avanti Gas Central Heating for both
Construction: Residential Park Home
Covenants: Over 50’s
Accessibility: Level stepped entrance
Mining: Standard searches include a Mining Search.
Entrance Hallway
5' 4'' x 3' 9'' (1.62m x 1.14m)
Lounge/Diner
17' 5'' x 19' 0'' (5.30m x 5.79m)
Kitchen
9' 5'' x 8' 2'' (2.87m x 2.49m)
Bedroom 1
10' 0'' x 9' 1'' (3.05m x 2.77m)
Ensuite
9' 1'' x 4' 6'' (2.77m x 1.37m)
Bathroom
10' 3'' x 5' 11'' (3.12m x 1.80m)
Bedroom 2
9' 4'' x 9' 1'' (2.84m x 2.77m)
Garage
Brochures
Property BrochureFull Details- COUNCIL TAXA payment made to your local authority in order to pay for local services like schools, libraries, and refuse collection. The amount you pay depends on the value of the property.Read more about council Tax in our glossary page.
- Band: A
- PARKINGDetails of how and where vehicles can be parked, and any associated costs.Read more about parking in our glossary page.
- Yes
- GARDENA property has access to an outdoor space, which could be private or shared.
- Yes
- ACCESSIBILITYHow a property has been adapted to meet the needs of vulnerable or disabled individuals.Read more about accessibility in our glossary page.
- Ask agent
Energy performance certificate - ask agent
Kestle View, Sunnyside Park
Add an important place to see how long it'd take to get there from our property listings.
__mins driving to your place
Your mortgage
Notes
Staying secure when looking for property
Ensure you're up to date with our latest advice on how to avoid fraud or scams when looking for property online.
Visit our security centre to find out moreDisclaimer - Property reference 12658303. The information displayed about this property comprises a property advertisement. Rightmove.co.uk makes no warranty as to the accuracy or completeness of the advertisement or any linked or associated information, and Rightmove has no control over the content. This property advertisement does not constitute property particulars. The information is provided and maintained by Newquay Property Centre, Newquay. Please contact the selling agent or developer directly to obtain any information which may be available under the terms of The Energy Performance of Buildings (Certificates and Inspections) (England and Wales) Regulations 2007 or the Home Report if in relation to a residential property in Scotland.
*This is the average speed from the provider with the fastest broadband package available at this postcode. The average speed displayed is based on the download speeds of at least 50% of customers at peak time (8pm to 10pm). Fibre/cable services at the postcode are subject to availability and may differ between properties within a postcode. Speeds can be affected by a range of technical and environmental factors. The speed at the property may be lower than that listed above. You can check the estimated speed and confirm availability to a property prior to purchasing on the broadband provider's website. Providers may increase charges. The information is provided and maintained by Decision Technologies Limited. **This is indicative only and based on a 2-person household with multiple devices and simultaneous usage. Broadband performance is affected by multiple factors including number of occupants and devices, simultaneous usage, router range etc. For more information speak to your broadband provider.
Map data ©OpenStreetMap contributors.





