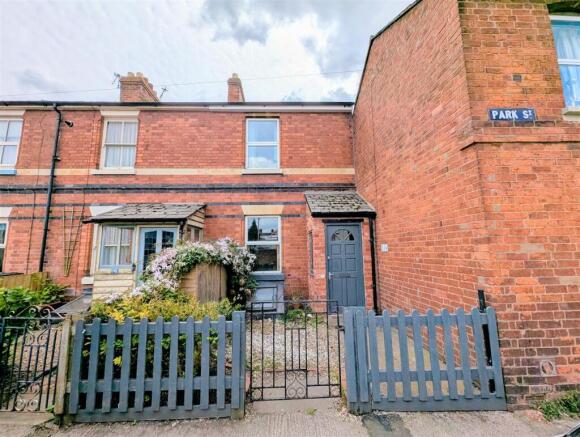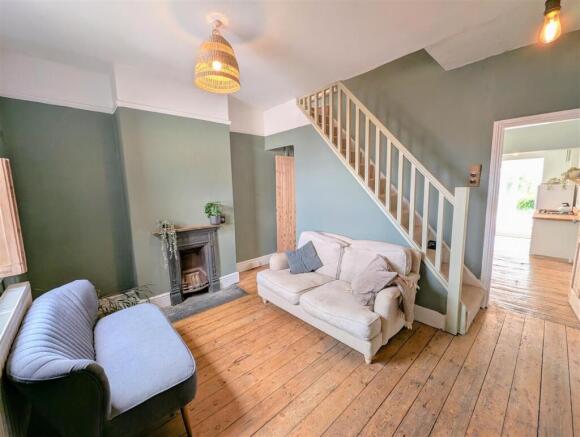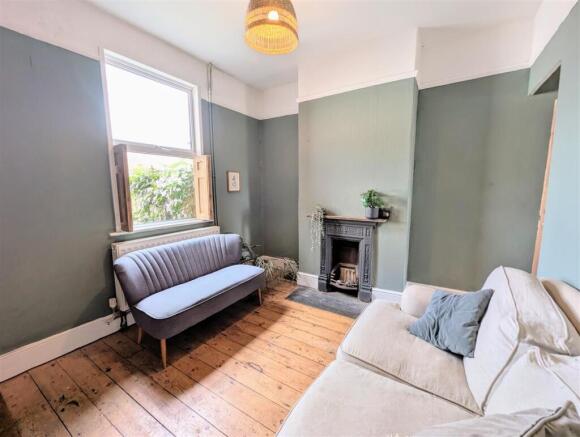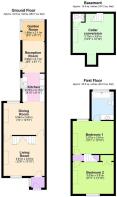Park Street, Hereford

- PROPERTY TYPE
Terraced
- BEDROOMS
2
- BATHROOMS
1
- SIZE
Ask agent
- TENUREDescribes how you own a property. There are different types of tenure - freehold, leasehold, and commonhold.Read more about tenure in our glossary page.
Freehold
Key features
- Victorian terrace house
- Two double bedrooms
- Three reception rooms
- Extensive rear garden and countryside views
- Characterful features throughout
- No onward chain
Description
Location - The property is conveniently located just half-a-mile east of Hereford city centre within the sought-after St James area of the city. A number of excellent amenities can be found nearby to include schools and nurseries, shops, public house, Chinese takeaway and church. The Hereford County Hospital and railway station are also located nearby whilst the city centre of Hereford boasts an array of shops, bars, restaurants and facilities. The countryside sits at the back of the property where there are various walks and the River Wye a short distance away.
Accommodation - The well presented accommodation comprises: Porch, living room, dining room, kitchen, reception room, garden room, cellar conversion, two double bedroom and bathroom.
Porch - The porch entrance opens directly into the living room, serving as a practical transition space where guests and residents can remove shoes and hang coats before entering the main area of the home.
Living Room - The living room is a cosy and inviting space, featuring a charming original fireplace as its focal point. A window to the front aspect allows natural light to fill the room, enhancing its warmth. The staircase rises to the first floor, adding character, while access to the dining room on either side of the stairs creates a natural flow through the home.
Dining Room - The dining room sits at the heart of the home, offering a warm and inviting space with a charming wood-burning stove, a rear aspect window that brings in natural light, and a seamless connection to the kitchen, perfect for everyday living and entertaining.
Kitchen - The kitchen is fitted with matching base units and a sink drainer unit, complemented by wall space suitable for shelving. It includes an electric oven with a gas hob and has space allocated for white goods. A rear aspect window provides natural light, and the kitchen opens through to the reception room and garden room, creating a flowing, open-plan layout.
Reception Room & Garden Room - The reception room and garden room form a seamless connection towards the rear of the property, creating an extended open-plan space ideal for entertaining. Two doors lead directly to the garden, allowing natural light to flow in and enhancing the indoor-outdoor experience. This versatile area can also be adapted for use as a playroom or home office, offering both functionality and a pleasant view of the outdoor space.
Cellar Conversion - The cellar conversion is a fantastic addition to the property, accessed via stairs from the living room. It features a charming brick fireplace surround and a Velux window that brings in natural light. Tucked away is a convenient WC with a low-level toilet and wash hand basin. Versatile in use, this space can serve as a third bedroom, home office, or cozy retreat.
First Floor -
Bedroom One - Bedroom one is a spacious double bedroom featuring a rear-aspect window that offers scenic views of the countryside. It also provides direct access to the bathroom for added convenience.
Bathroom - The bathroom is equipped with a fitted bathtub, a low-level WC, and a wash hand basin, all arranged for convenient use. A rear-aspect window allows natural light to fill the space while offering stunning views of the surrounding countryside.
Bedroom Two - Bedroom two is a spacious double room featuring a front aspect window for natural light and a built-in cupboard above the stairs, offering practical storage.
Outside - The front of the property is attractively enclosed by fencing, providing both privacy and a sense of boundary. A well-maintained pathway leads directly to the front door, offering a welcoming approach. Adjacent to the path, a stoned area adds texture and visual interest, and also serves as a practical feature. Nestled within this space is a neatly positioned wood storage unit, convenient for easy access during colder months. To the rear, the garden is a vibrant and tranquil haven, richly planted with a diverse mix of shrubs, flowers, and mature trees that create a sense of natural seclusion. A meandering pathway begins at the back of the property, guiding you through this lush landscape and eventually opening up to reveal picturesque views of the surrounding countryside—offering a perfect spot to pause and take in the scenery.
Services - We understand all mains services are connected to the property.
Herefordshire council tax band - B
Tenure - Freehold
Brochures
Park Street, HerefordBrochure- COUNCIL TAXA payment made to your local authority in order to pay for local services like schools, libraries, and refuse collection. The amount you pay depends on the value of the property.Read more about council Tax in our glossary page.
- Band: B
- PARKINGDetails of how and where vehicles can be parked, and any associated costs.Read more about parking in our glossary page.
- Ask agent
- GARDENA property has access to an outdoor space, which could be private or shared.
- Yes
- ACCESSIBILITYHow a property has been adapted to meet the needs of vulnerable or disabled individuals.Read more about accessibility in our glossary page.
- Ask agent
Park Street, Hereford
Add an important place to see how long it'd take to get there from our property listings.
__mins driving to your place
Your mortgage
Notes
Staying secure when looking for property
Ensure you're up to date with our latest advice on how to avoid fraud or scams when looking for property online.
Visit our security centre to find out moreDisclaimer - Property reference 33868291. The information displayed about this property comprises a property advertisement. Rightmove.co.uk makes no warranty as to the accuracy or completeness of the advertisement or any linked or associated information, and Rightmove has no control over the content. This property advertisement does not constitute property particulars. The information is provided and maintained by Sunderlands, Hereford. Please contact the selling agent or developer directly to obtain any information which may be available under the terms of The Energy Performance of Buildings (Certificates and Inspections) (England and Wales) Regulations 2007 or the Home Report if in relation to a residential property in Scotland.
*This is the average speed from the provider with the fastest broadband package available at this postcode. The average speed displayed is based on the download speeds of at least 50% of customers at peak time (8pm to 10pm). Fibre/cable services at the postcode are subject to availability and may differ between properties within a postcode. Speeds can be affected by a range of technical and environmental factors. The speed at the property may be lower than that listed above. You can check the estimated speed and confirm availability to a property prior to purchasing on the broadband provider's website. Providers may increase charges. The information is provided and maintained by Decision Technologies Limited. **This is indicative only and based on a 2-person household with multiple devices and simultaneous usage. Broadband performance is affected by multiple factors including number of occupants and devices, simultaneous usage, router range etc. For more information speak to your broadband provider.
Map data ©OpenStreetMap contributors.







