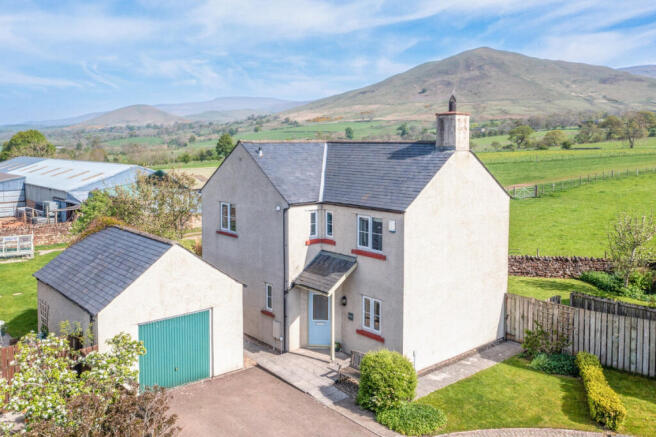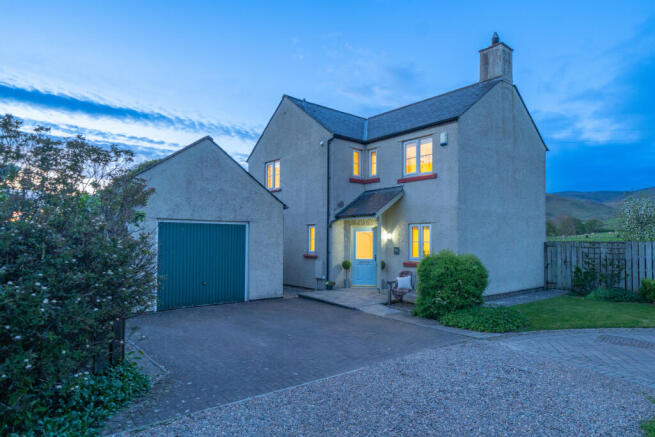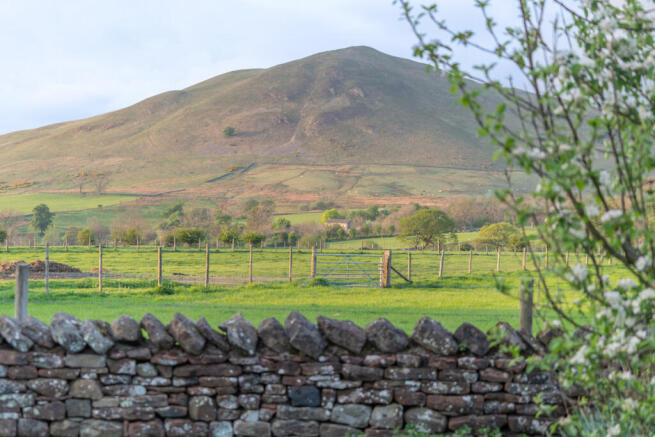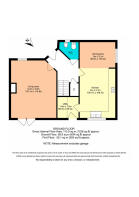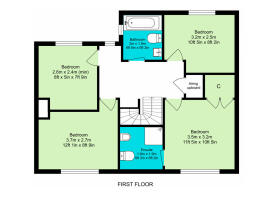
ca16 6DG, Dufton, CA16

- PROPERTY TYPE
Detached
- BEDROOMS
4
- BATHROOMS
2
- SIZE
Ask agent
- TENUREDescribes how you own a property. There are different types of tenure - freehold, leasehold, and commonhold.Read more about tenure in our glossary page.
Freehold
Key features
- FOUR Bedroom Detached Home In Desirable Village
- Stunning Views Of Pennine Fells From Rear Aspect
- Primary Bedroom With Ensuite
- Family Bathroom And Downstairs WC
- Large Kitchen Dinner With Breath-Taking Views
- Separate Utility Room
- Wrap Around Garden With Stone Wall Boundary
- Private Parking For Three Vehicles
- Large Detached Garage With Power And Light
- Family Lounge With Patio Doors To Garden And Morso Log Burner Stove
Description
A rural haven, Dufton embodies a sense of community that feels worlds apart from the bustle of city life. Time moves at a gentler pace here. Leisure hours are often spent walking the surrounding fells; many of which can be accessed directly from your doorstep; or enjoying a relaxing drink in the beer garden of The Stag Inn, just a few minutes’ stroll away. Pop into the local tea room for a slice of homemade cake and a warm chat with your neighbour and for families with young children, a weekly playgroup is held at the village hall, which also hosts numerous community events throughout the year; further enriching the friendly and welcoming atmosphere of this delightful, yet peaceful village.
Tucked away in a small and exclusive cul-de-sac, Browthwaite is a thoughtfully designed development built by the highly regarded Russell Armer Homes of Kendal around 2002. Number 4 enjoys a tucked-away position down a private gravelled drive and is one of only three homes in this part of the development; which has blended naturally into the landscape over the years.
Park with ease on the private herringbone block-paved driveway, which provides space for two vehicles, and step inside this charming and beautifully presented family home.
Welcome to No. 4 Browthwaite…
Step into the light-filled hallway, kick off your walking boots, and immediately feel the sense of space and calm. To the left, you’ll find a well-proportioned cloakroom/WC, complete with a pedestal sink and low-flush toilet, accented by deep forest green feature walls that create a cosy and stylish contrast.
To the right lies the inviting family lounge, where dual-aspect windows bathe the room in natural light. Throw open the patio doors to the garden and be greeted by breathtaking views that stretch across to Dufton Pike and the dramatic High Cup Nick. It’s the kind of view that tempts you to pause and watch the changing weather sweep across the hills; or admire the neighbouring horses as they frolic in the adjacent paddock. The room is neutrally decorated, offering a blank canvas for your own design flair; with a beautiful Morsø wood-burning stove sitting proudly atop a sandstone hearth; perfect for warming your toes on cooler evenings.
Wander into the spacious kitchen diner, where the panoramic views compete with the generous space as the room’s standout feature. Designed for modern family living, this area is large enough to accommodate a substantial dining table; ideal for entertaining or gathering with loved ones. The warm tones of the fitted kitchen extend through to a snug seating area; where a cosy sofa and coffee table could easily create a secondary lounge space; or perhaps a dedicated children’s play zone. This is a room that adapts to your needs and lifestyle.
A separate utility room, with access to the rear garden, provides plumbing for a washing machine and space for a tumble dryer. The oil-fired boiler is mounted on a practical sandstone plinth.
Upstairs, a generous landing leads to four double bedrooms and a modern family bathroom. A useful airing cupboard at the top of the stairs houses the A-rated Gledhill pressurised water tank; ensuring excellent hot water performance throughout the home.
The principal bedroom enjoys glorious, uninterrupted views and benefits from a built-in wardrobe and en suite shower room; fitted with a mains-fed shower enclosure, low flush WC and vanity unit with integrated basin and storage.
Bedroom Two is similarly sized and finished in a soft cornflower blue; offering space for either fitted or freestanding furniture and a double bed. But it is the views of bedroom two that captivate and dominate!
Bedroom Three is a double and Bedroom Four is a generous single; ideal for children, guests or home office use. All are conveniently served by the family bathroom; which features a full-sized bath, pedestal sink, and low flush WC. The black-and-white checkerboard vinyl flooring adds a contemporary touch.
And then there’s the garden; where the heart truly soars.
Step outside and take in the sounds of the countryside; birdsong, distant livestock, and the whisper of the breeze through the trees. This property is surrounded by agricultural land; and the ancient fells provide a stunning and ever-present backdrop. Whether you're enjoying your morning coffee on the patio or unwinding after a long day, this is a garden that invites peace and contemplation.
To the right, a raised decked area houses a greenhouse; ideal for growing tomatoes in the summer or protecting delicate plants through the winter months. For those seeking a slice of the good life, this is a perfect starting point, and the addition of some raised beds to the side of the home are a wonderful addition. The garden wraps itself around the property and its boundary is a beautiful stone wall which blends seamlessly into the landscape.
For those who enjoy a garden to relax in Browthwaite offers somewhere to sit in quiet contemplation, is large enough to entertain in or just somewhere the family can enjoy good weather days.
To the front of the property there is a large detached garage with an up and over door and a side door access. The space is large enough for a car and additional storage and has power and light.
SERVICES
The property is connected to mains drains, mains water and electricity. Central heating is provided by an oil fired boiler and the house is double glazed throughout
DISCLAIMER
These particulars are believed to be accurate but are set out as a general guide only. They do not constitute any part of an offer or contract. Prospective purchasers should verify the accuracy of the details by inspection or other means. The property has not been tested for services or appliances, and these should be verified by the buyer on survey.
LIVING ROOM
17'0" x 11'9" (5.20m x 3.60m)
KITCHEN DINER
13'1" x 10'2" (4.00m x 3.10m)
DINING SPACE/SNUG
9'10" x 10'2" (3.00m x 3.10m)
UTILITY ROOM
6'2" x 6'2" (1.90m x 1.90m)
GARAGE
18'0" x 14'5" (5.50m x 4.40m)
BEDROOM ONE
11'5" x 10'5" (3.50m x 3.20m)
ENSUITE
6'2" x 6'2" (1.90m x 1.90m)
BEDROOM TWO
12'1" x 8'10" (3.70m x 2.70m)
BEDROOM THREE
10'5" x 8'2" (3.20m x 2.50m)
BEDROOM FOUR
8'6" x 7'10" (2.60m x 2.40m)
FAMILY BATHROOM
6'6" x 6'2" (2.00m x 1.90m)
Brochures
Brochure 1- COUNCIL TAXA payment made to your local authority in order to pay for local services like schools, libraries, and refuse collection. The amount you pay depends on the value of the property.Read more about council Tax in our glossary page.
- Band: E
- PARKINGDetails of how and where vehicles can be parked, and any associated costs.Read more about parking in our glossary page.
- Yes
- GARDENA property has access to an outdoor space, which could be private or shared.
- Yes
- ACCESSIBILITYHow a property has been adapted to meet the needs of vulnerable or disabled individuals.Read more about accessibility in our glossary page.
- Ask agent
ca16 6DG, Dufton, CA16
Add an important place to see how long it'd take to get there from our property listings.
__mins driving to your place
Get an instant, personalised result:
- Show sellers you’re serious
- Secure viewings faster with agents
- No impact on your credit score
Your mortgage
Notes
Staying secure when looking for property
Ensure you're up to date with our latest advice on how to avoid fraud or scams when looking for property online.
Visit our security centre to find out moreDisclaimer - Property reference RX572737. The information displayed about this property comprises a property advertisement. Rightmove.co.uk makes no warranty as to the accuracy or completeness of the advertisement or any linked or associated information, and Rightmove has no control over the content. This property advertisement does not constitute property particulars. The information is provided and maintained by TAUK, Covering Nationwide. Please contact the selling agent or developer directly to obtain any information which may be available under the terms of The Energy Performance of Buildings (Certificates and Inspections) (England and Wales) Regulations 2007 or the Home Report if in relation to a residential property in Scotland.
*This is the average speed from the provider with the fastest broadband package available at this postcode. The average speed displayed is based on the download speeds of at least 50% of customers at peak time (8pm to 10pm). Fibre/cable services at the postcode are subject to availability and may differ between properties within a postcode. Speeds can be affected by a range of technical and environmental factors. The speed at the property may be lower than that listed above. You can check the estimated speed and confirm availability to a property prior to purchasing on the broadband provider's website. Providers may increase charges. The information is provided and maintained by Decision Technologies Limited. **This is indicative only and based on a 2-person household with multiple devices and simultaneous usage. Broadband performance is affected by multiple factors including number of occupants and devices, simultaneous usage, router range etc. For more information speak to your broadband provider.
Map data ©OpenStreetMap contributors.
