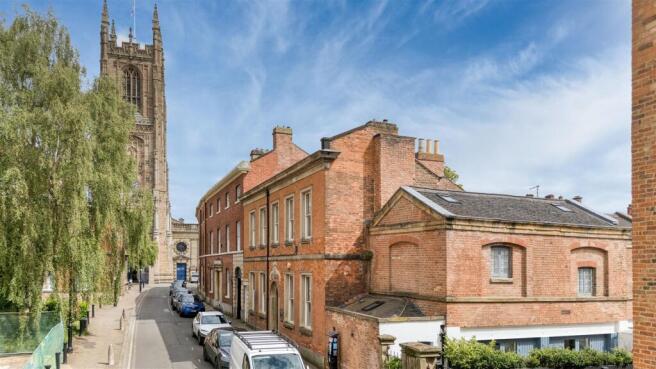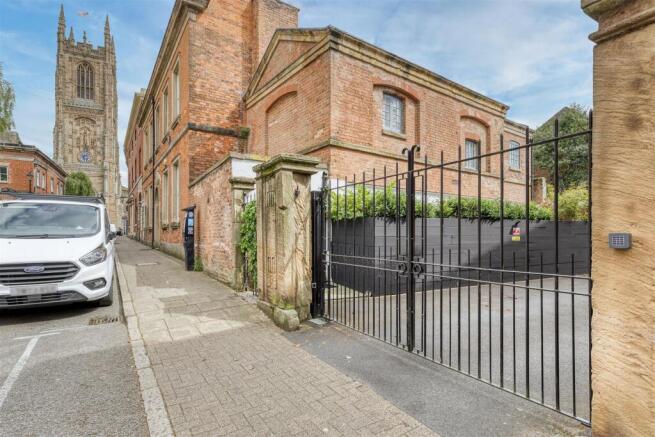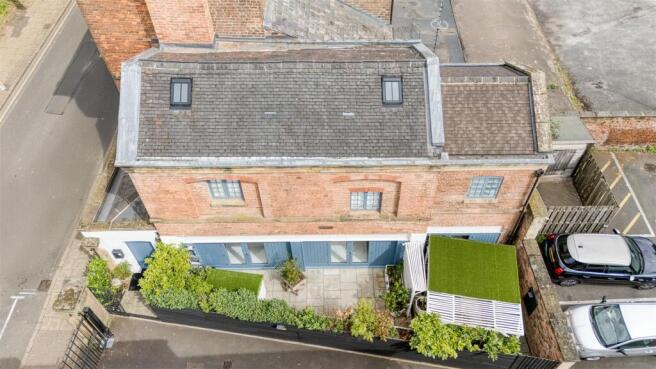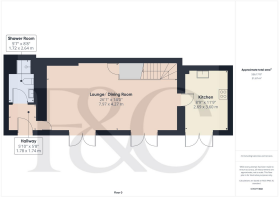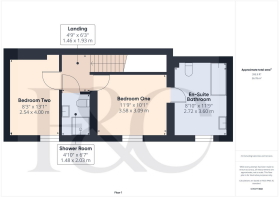
St. Marys Gate, Cathedral Quarter, Derby

- PROPERTY TYPE
Detached
- BEDROOMS
2
- BATHROOMS
3
- SIZE
953 sq ft
89 sq m
- TENUREDescribes how you own a property. There are different types of tenure - freehold, leasehold, and commonhold.Read more about tenure in our glossary page.
Freehold
Key features
- Standalone Two Storey Former Coach House
- Special Grade II Star Listed Home
- Located in Derby Fashionable Cathedral Quarter Next To Historic Cathedral
- Spacious Lounge/Dining Room
- Fitted Kitchen
- Two Double Bedrooms & Three Bathrooms
- Low Maintenance Paved Garden
- Two Allocated Car Parking Spaces
- Set Behind Communal, Secure, Electric Gates
- Character Features - Viewing Essential
Description
Enjoying a highly fashionable location, within the city centre itself off the popular Iron Gate and being within the Cathedral Quarter.
The Location - The house is situated next to Derby Cathedral, which dominates this tranquil part of the City, sitting at the head of St Mary’s Gate. St Mary’s Gate is one of Derby’s finest streets in terms of architectural heritage and it is at the centre of the recent renaissance of the Cathedral City. So many people now desire to live and work in the City Centre, enjoying the benefits of simply walking to so many amenities and immersing themselves in the cultural heritage of the Georgian Period. St Mary’s Gate is set within one of the most important conservation areas in the City, richly endowed with historical heritage. Located close to well-known and attractive restaurants, Niche shops include Brigdens Menswear and Emily Brigdens Ladieswear, Foulds Music Store, Bang & Olufsen and in Sadlergate Canopy. The Quad Cinema and the Guildhall in the Market Place, the Museum and Art Gallery in the Strand, the internationally renowned Deda Centre of Dance, the Derby Theatre and Deluxe cinema in the Derbion Centre, together with many cafes including the Book Cafe which all add to the cultural and leisure offering.
Accommodation -
Ground Floor -
Entrance Hall - 1.78 x 1.74 (5'10" x 5'8") - With front door, radiator and character beam.
Shower Room - 2.64 x 1.72 (8'7" x 5'7") - With separate shower cubicle with shower, fitted wash basin, low level WC, chrome towel rail/radiator, double glazed Velux style window and internal door with chrome fittings.
Spacious Lounge/Dining Room - 7.97 x 4.27 (26'1" x 14'0") - With three radiators, useful understairs storage cupboard, staircase leading to first floor and two French doors opening onto garden.
Kitchen - 3.60 x 2.69 (11'9" x 8'9") - With one and a half sink unit with mixer tap, Wall and base fitted units with matching worktops, built-in electric hob, built-in electric oven, extractor hood, integrated dishwasher, integrated fridge/freezer, integrated washer/dryer, radiator and French doors opening onto garden.
First Floor Landing - 1.93 x 1.46 (6'3" x 4'9") - With access through space.
Double Bedroom One - 3.58 x 3.09 (11'8" x 10'1") - With character beams, radiator, multi-paned character window and internal door with chrome fittings.
En-Suite Bathroom - 3.60 x 2.72 (11'9" x 8'11") - With charming slipper bath with mixer tap/shower attachment, fitted wash basin, low level WC, two radiators, character multi-paned window and internal door with chrome fittings.
Double Bedroom Two - 4.00 x 2.54 (13'1" x 8'3") - With radiator, double glazed Velux style window, character double glazed window and internal door with chrome fittings.
Shower Room - 2.03 x 1.48 (6'7" x 4'10") - With separate shower cubicle with shower, wash basin, low level WC, heated towel rail/radiator, extractor fan and internal door with chrome fittings.
Garden - The Coach House enjoys a low maintenance, paved garden providing a very pleasant, sitting out, entertaining space complimented by a pergola and is well screened. There is also communal gardens.
Car Parking - The Coach House benefits from two allocated car parking spaces.
Electric Gates - The Coach House is set behind communal, secure, electric gates.
Council Tax - B - Derby City
Management Company - The Management Company will be the Derby Cathedral Quarter Management Company Limited, whose functions will include maintenance of the electric gates, quarterly window cleaning, maintenance of the communal gardens and the car park. The charge is estimated to be £30 per calendar month.
Legal Title - The Coach House will be sold with the benefit of a freehold title, together with the benefit of rights of access over the driveway and to the common garden area.
Brochures
St. Marys Gate, Cathedral Quarter, DerbyBrochure- COUNCIL TAXA payment made to your local authority in order to pay for local services like schools, libraries, and refuse collection. The amount you pay depends on the value of the property.Read more about council Tax in our glossary page.
- Band: B
- LISTED PROPERTYA property designated as being of architectural or historical interest, with additional obligations imposed upon the owner.Read more about listed properties in our glossary page.
- Listed
- PARKINGDetails of how and where vehicles can be parked, and any associated costs.Read more about parking in our glossary page.
- Yes
- GARDENA property has access to an outdoor space, which could be private or shared.
- Ask agent
- ACCESSIBILITYHow a property has been adapted to meet the needs of vulnerable or disabled individuals.Read more about accessibility in our glossary page.
- Ask agent
Energy performance certificate - ask agent
St. Marys Gate, Cathedral Quarter, Derby
Add an important place to see how long it'd take to get there from our property listings.
__mins driving to your place
Get an instant, personalised result:
- Show sellers you’re serious
- Secure viewings faster with agents
- No impact on your credit score
Your mortgage
Notes
Staying secure when looking for property
Ensure you're up to date with our latest advice on how to avoid fraud or scams when looking for property online.
Visit our security centre to find out moreDisclaimer - Property reference 33868472. The information displayed about this property comprises a property advertisement. Rightmove.co.uk makes no warranty as to the accuracy or completeness of the advertisement or any linked or associated information, and Rightmove has no control over the content. This property advertisement does not constitute property particulars. The information is provided and maintained by Fletcher & Company, Derby. Please contact the selling agent or developer directly to obtain any information which may be available under the terms of The Energy Performance of Buildings (Certificates and Inspections) (England and Wales) Regulations 2007 or the Home Report if in relation to a residential property in Scotland.
*This is the average speed from the provider with the fastest broadband package available at this postcode. The average speed displayed is based on the download speeds of at least 50% of customers at peak time (8pm to 10pm). Fibre/cable services at the postcode are subject to availability and may differ between properties within a postcode. Speeds can be affected by a range of technical and environmental factors. The speed at the property may be lower than that listed above. You can check the estimated speed and confirm availability to a property prior to purchasing on the broadband provider's website. Providers may increase charges. The information is provided and maintained by Decision Technologies Limited. **This is indicative only and based on a 2-person household with multiple devices and simultaneous usage. Broadband performance is affected by multiple factors including number of occupants and devices, simultaneous usage, router range etc. For more information speak to your broadband provider.
Map data ©OpenStreetMap contributors.
