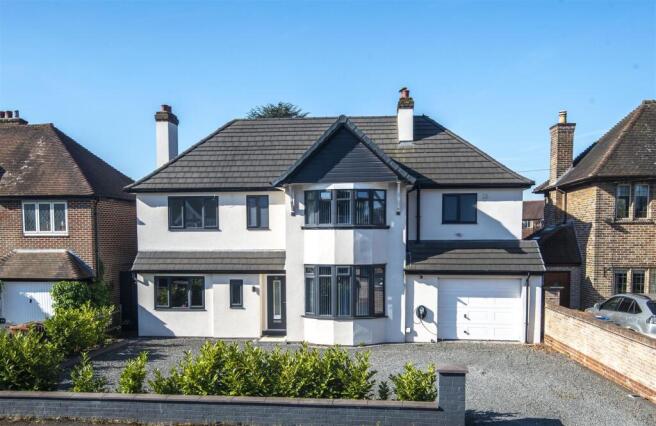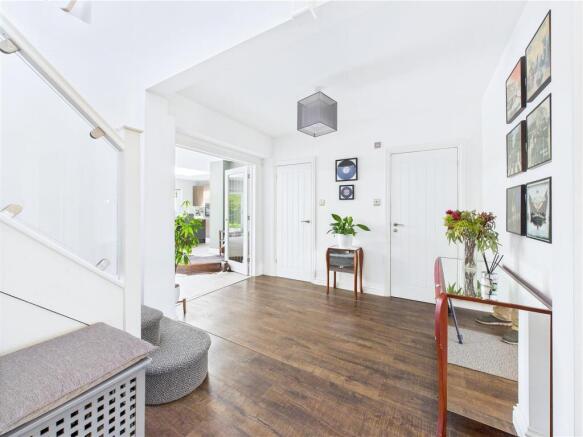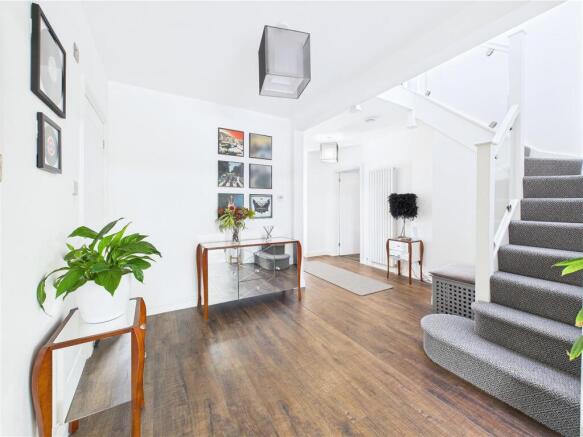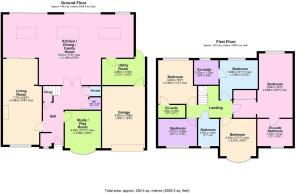
Friary Avenue, Lichfield
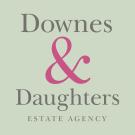
- PROPERTY TYPE
Detached
- BEDROOMS
5
- BATHROOMS
4
- SIZE
Ask agent
- TENUREDescribes how you own a property. There are different types of tenure - freehold, leasehold, and commonhold.Read more about tenure in our glossary page.
Freehold
Description
The flexible and stylishly presented family accommodation extends to 2,695 sq.ft, is arranged over two floors and benefits from a south west facing rear garden. The ground floor offers a striking entrance hallway, two multi functional reception rooms and a breathtaking open plan kitchen, dining and family space with oversized patio doors opening to the sunny rear garden. A guest cloakroom and utility room are the more functional 'supporting cast members' to the main living spaces.
The first floor is equally impressive with a striking gallery landing boasting a triple height ceiling, an opulent principal bedroom with walk through dressing room and luxury en suite bathroom, two further bedroom suites with en suite shower room and bedrooms four and five served by the family shower room.
Externally the aspect of the plot gives rise to an impossibly sunny, and wonderfully private, rear garden with an expansive patio seating area, dappled with shade from a perfectly positioned mature magnolia. A good sized flat lawn provides the necessary sporting attributes, the beds and borders are planted with various mature trees and shrubs and a timber storage shed and summer house provide further storage solutions. To the front of the property is a private driveway and an integral garage.
GROUND FLOOR
• Spacious Entrance Hallway With Large Cupboard & Striking Return Staircase With Triple Height Ceiling
• Stylish Guest Cloakroom
• 37ft Open Plan Kitchen Dining & Family Space With Two Oversized Patio Doors To Rear Garden
• A Wealth Of Fitted Appliances & Large Central Island For Informal Dining, Underfloor Heating
• Glazed Sliding Doors Open To A More Cosy Living Room with Media wall and Contemporary Glass Fronted Electric Fire & Media Wall
• Second Sitting Room Or Large Home Office
• Spacious Utility Room With Further Appliances, Underfloor Heating & Access To Side Return & Garage
FIRST FLOOR
• Striking Landing With Vaulted Ceiling
• Principal Bedroom Suite With Lobby Style Dressing Room Entrance With Fitted Wardrobes
• En Suite Bathroom With Free Standing Bath & Separate Shower
• Bedroom Two
• En Suite Shower Room
• Bedroom Three
• En Suite Shower Room
• Bedroom Four
• Bedroom Five
• Family Shower Room
WHY WE LOVE THIS HOUSE...
"It’s so close to the city centre and everything in Lichfield is within walking distance, yet with the garden and the living space it still feels like a peaceful retreat. The big family room on the back of the house is what really makes it our home - it's such a welcoming space where we all gather, cook, eat, have fun and relax together".
OUTSIDE
• Private Driveway Parking For A Number Of Vehicles
• Integral Single Garage
• Laurel Hedge Boundary To Road
• South West Facing Lawned Rear Garden With Good Levels Of Privacy
• Large Patio Seating Area Dappled With Some Much Needed Shade From A Mature Magnolia
• Good Sized Flat Lawn
• Established Borders & Fenced Boundaries
• Storage Shed & Summer House
Brochures
Friary Avenue, LichfieldBrochure- COUNCIL TAXA payment made to your local authority in order to pay for local services like schools, libraries, and refuse collection. The amount you pay depends on the value of the property.Read more about council Tax in our glossary page.
- Band: G
- PARKINGDetails of how and where vehicles can be parked, and any associated costs.Read more about parking in our glossary page.
- Yes
- GARDENA property has access to an outdoor space, which could be private or shared.
- Yes
- ACCESSIBILITYHow a property has been adapted to meet the needs of vulnerable or disabled individuals.Read more about accessibility in our glossary page.
- Ask agent
Friary Avenue, Lichfield
Add an important place to see how long it'd take to get there from our property listings.
__mins driving to your place
Get an instant, personalised result:
- Show sellers you’re serious
- Secure viewings faster with agents
- No impact on your credit score



Your mortgage
Notes
Staying secure when looking for property
Ensure you're up to date with our latest advice on how to avoid fraud or scams when looking for property online.
Visit our security centre to find out moreDisclaimer - Property reference 33868506. The information displayed about this property comprises a property advertisement. Rightmove.co.uk makes no warranty as to the accuracy or completeness of the advertisement or any linked or associated information, and Rightmove has no control over the content. This property advertisement does not constitute property particulars. The information is provided and maintained by Downes and Daughters, Lichfield. Please contact the selling agent or developer directly to obtain any information which may be available under the terms of The Energy Performance of Buildings (Certificates and Inspections) (England and Wales) Regulations 2007 or the Home Report if in relation to a residential property in Scotland.
*This is the average speed from the provider with the fastest broadband package available at this postcode. The average speed displayed is based on the download speeds of at least 50% of customers at peak time (8pm to 10pm). Fibre/cable services at the postcode are subject to availability and may differ between properties within a postcode. Speeds can be affected by a range of technical and environmental factors. The speed at the property may be lower than that listed above. You can check the estimated speed and confirm availability to a property prior to purchasing on the broadband provider's website. Providers may increase charges. The information is provided and maintained by Decision Technologies Limited. **This is indicative only and based on a 2-person household with multiple devices and simultaneous usage. Broadband performance is affected by multiple factors including number of occupants and devices, simultaneous usage, router range etc. For more information speak to your broadband provider.
Map data ©OpenStreetMap contributors.
