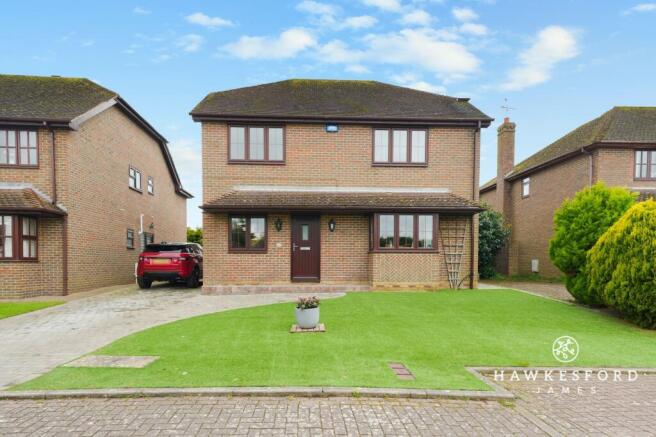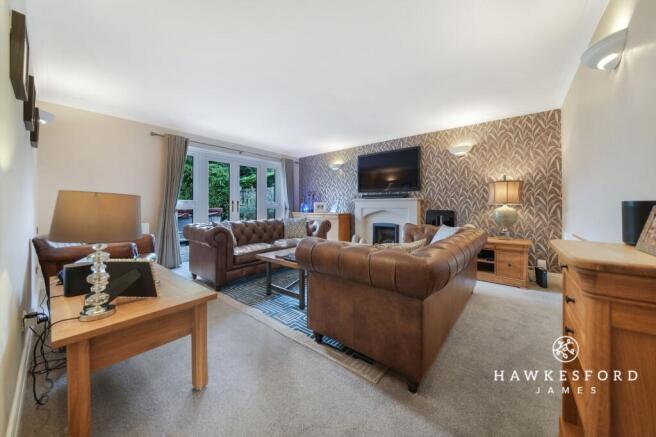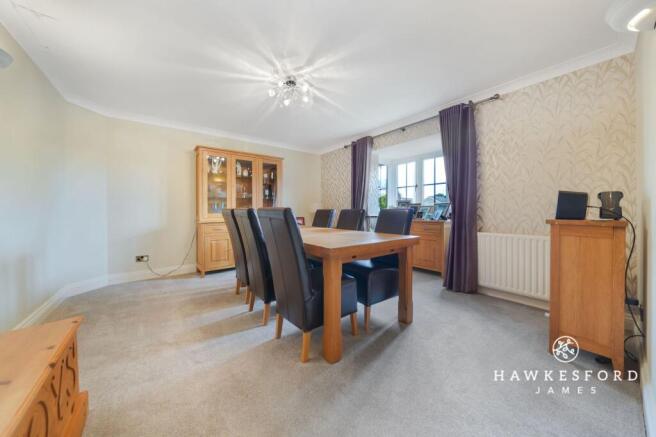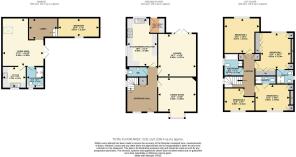The Meadows, Sittingbourne, ME10

- PROPERTY TYPE
Detached
- BEDROOMS
5
- BATHROOMS
4
- SIZE
1,658 sq ft
154 sq m
- TENUREDescribes how you own a property. There are different types of tenure - freehold, leasehold, and commonhold.Read more about tenure in our glossary page.
Freehold
Key features
- Spacious 4-bedroom detached home
- Detached self-contained annexe
- Low maintenance front garden with block-paved driveway
- Cosy lounge with French doors to garden
- Separate dining room with bay window
- Kitchen/breakfast room & utility room
- Two en-suite shower rooms
- South facing garden with patio & thatched-roof gazebo
- Convenient location near schools, shops & parks
- Newly completed Electrical Installation Condition Report - valid until 2030
Description
SELF-CONTAINED ANNEXE | The Perfect Property For You, The Kids… And Granny Too!
Looking for a home that really works for the whole family – kids, grandparents, and everyone in between? Then you’re going to want to take a closer look at this beautifully presented, four-bedroom detached home tucked away in a peaceful cul-de-sac in south Sittingbourne. It’s the kind of place that just keeps on giving.
Built in the late 90s as part of an exclusive five-home development within The Meadows, this gem is perfectly placed for family life. You’ve got shops, parks and schools all just a short stroll away, super handy for everything from last-minute dinners to the school run.
Now here’s the real showstopper: a fabulous detached self-contained annexe has been added in recent years – ideal for older kids craving independence, visiting guests, or parents who’d like their own space without being too far from the family buzz.
Outside, the front of the property is all about easy living. Think low-maintenance artificial lawn, a neat block-paved driveway, and gated side access to the rear garden.
Step inside and you’re welcomed by a generous entrance hall with handy under-stairs storage. The décor is calm and neutral throughout – just add your personal touch. The lounge is a lovely spot to unwind, complete with French doors opening to the garden and a feature fireplace as the cosy centrepiece. Love to entertain? The dining room, with its bay window to the front, has plenty of space for dinner parties or family meals.
The kitchen/breakfast room is bright and inviting, with cream shaker-style units, a double range cooker and room for a freestanding fridge/freezer. There’s also a utility room (because who doesn’t need one?) with more space for appliances and access to the garden. A downstairs WC rounds off the ground floor nicely.
Upstairs, you’ll find four bedrooms and the family bathroom. Three are generous doubles – two with built-in wardrobes and their own en-suite shower rooms. The main bathroom features stylish tiled walls, a white suite with a jacuzzi bath and a separate shower cubicle. Yes, please!
The south-facing rear garden is a real treat – perfect for sunny days and outdoor living. A block-paved patio wraps around the house, ideal for BBQs and al fresco dining, while the raised lawn gives kids plenty of space to run wild. And don’t miss the gorgeous wooden gazebo with its thatched roof – a dreamy spot to sit back and enjoy the view.
At the bottom of the garden sits the modern annexe – a fantastic addition that really adds flexibility to this home. Double doors open into a bright and stylish living space, with a Velux window pouring in natural light and crisp white walls throughout. The kitchen area is super smart with plenty of storage and integrated appliances, and the sleek shower room features white metro tiles and a spacious double shower cubicle. There's a bonus lobby currently used as a home gym, but it could just as easily become a study or cosy reading nook. The bedroom is a lovely space to retreat to, and with electric heating and full modern standards, it’s ready to go.
As for the location, it really ticks all the boxes. Sittingbourne station is about a mile away, ideal for commuters heading into London. Excellent local schools are within walking distance too – including Borden Grammar for boys, Highsted Grammar for girls, and Fulston Manor. A little further afield but still accessible are Tunstall, The Oaks and Minterne primary schools.
Love the outdoors? You’ll be spoiled for choice here. Explore nearby villages like Tunstall and Rodmersham, head out for a scenic bike ride, or enjoy a walk in the countryside. For day-to-day life, Sittingbourne strikes a great balance between town and country. The A249 connects you easily to the M2 and M20, and you can be in London St Pancras in around an hour via the fast train.
Need to entertain the family or just treat yourself? The Light cinema and bowling are close by, along with all your retail favourites and an M&S Food Hall. Gym-goers have both The Swallows and Reynolds Gym & Spa nearby.
And when you want a breath of fresh air? Head to Albany Park, King George’s, Borden Nature Reserve, or Milton Creek Country Park. Or, for a proper weekend escape, there’s always the Saxon Shore Way walks or a day out at the award-winning beaches on the Isle of Sheppey – just a short drive away.
This home really does have it all – space, flexibility, a brilliant location and a welcoming feel from the moment you step inside. Come and see it for yourself – we think you’ll love it!
Identification Checks:
In compliance with Anti-Money Laundering Regulation (AML), it is imperative that we conduct thorough identification checks for every purchaser. These checks will be facilitated by a trusted third-party provider, incurring a fee of £30 including VAT per purchase. Please be advised that this fee is payable in advance and is non-refundable. Kindly note that we are unable to issue a memorandum of sale until these statutory obligations have been diligently met.
EPC Rating: C
Lounge
4.9m x 4.37m
Dining room
4.38m x 3.95m
Kitchen/breakfast room
5.49m x 3.49m
Utility room
1.76m x 1.63m
Bedroom 1
4.02m x 3.13m
Bedroom 2
4.07m x 4.01m
Bedroom 3
4.02m x 3.04m
Bedroom 4
3.49m x 2.61m
Family bathroom
2.51m x 2.17m
Annexe reception room
5.46m x 4.83m
Annexe kitchen
2.72m x 2.47m
Annexe bedroom
4.67m x 2.19m
Annexe shower room
2.47m x 2.01m
Parking - Driveway
- COUNCIL TAXA payment made to your local authority in order to pay for local services like schools, libraries, and refuse collection. The amount you pay depends on the value of the property.Read more about council Tax in our glossary page.
- Band: F
- PARKINGDetails of how and where vehicles can be parked, and any associated costs.Read more about parking in our glossary page.
- Driveway
- GARDENA property has access to an outdoor space, which could be private or shared.
- Front garden,Rear garden
- ACCESSIBILITYHow a property has been adapted to meet the needs of vulnerable or disabled individuals.Read more about accessibility in our glossary page.
- Ask agent
Energy performance certificate - ask agent
The Meadows, Sittingbourne, ME10
Add an important place to see how long it'd take to get there from our property listings.
__mins driving to your place
Get an instant, personalised result:
- Show sellers you’re serious
- Secure viewings faster with agents
- No impact on your credit score
Your mortgage
Notes
Staying secure when looking for property
Ensure you're up to date with our latest advice on how to avoid fraud or scams when looking for property online.
Visit our security centre to find out moreDisclaimer - Property reference dcd536ad-8ede-45a1-9278-09201234517b. The information displayed about this property comprises a property advertisement. Rightmove.co.uk makes no warranty as to the accuracy or completeness of the advertisement or any linked or associated information, and Rightmove has no control over the content. This property advertisement does not constitute property particulars. The information is provided and maintained by Hawkesford James, Sittingbourne. Please contact the selling agent or developer directly to obtain any information which may be available under the terms of The Energy Performance of Buildings (Certificates and Inspections) (England and Wales) Regulations 2007 or the Home Report if in relation to a residential property in Scotland.
*This is the average speed from the provider with the fastest broadband package available at this postcode. The average speed displayed is based on the download speeds of at least 50% of customers at peak time (8pm to 10pm). Fibre/cable services at the postcode are subject to availability and may differ between properties within a postcode. Speeds can be affected by a range of technical and environmental factors. The speed at the property may be lower than that listed above. You can check the estimated speed and confirm availability to a property prior to purchasing on the broadband provider's website. Providers may increase charges. The information is provided and maintained by Decision Technologies Limited. **This is indicative only and based on a 2-person household with multiple devices and simultaneous usage. Broadband performance is affected by multiple factors including number of occupants and devices, simultaneous usage, router range etc. For more information speak to your broadband provider.
Map data ©OpenStreetMap contributors.





