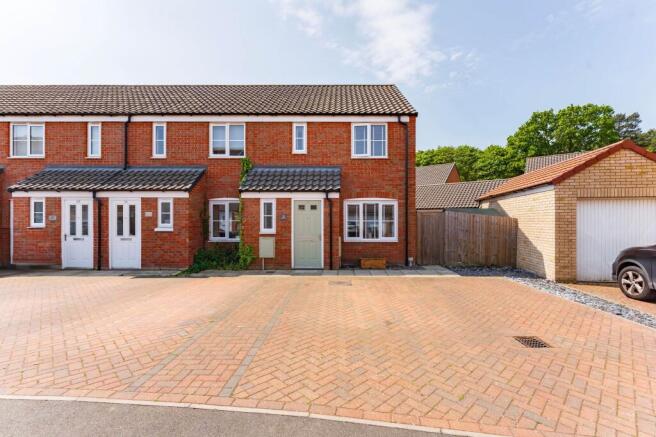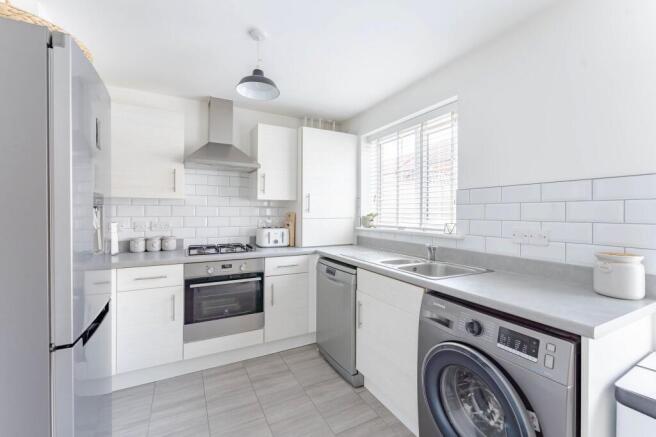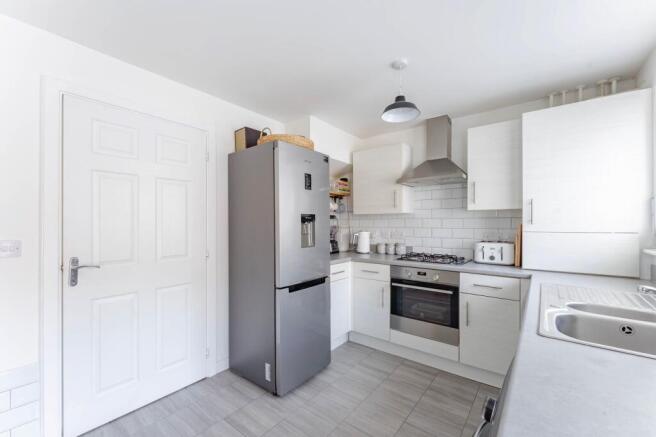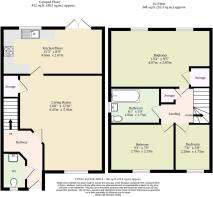
Bolton Road, Sprowston

- PROPERTY TYPE
End of Terrace
- BEDROOMS
3
- BATHROOMS
1
- SIZE
760 sq ft
71 sq m
- TENUREDescribes how you own a property. There are different types of tenure - freehold, leasehold, and commonhold.Read more about tenure in our glossary page.
Freehold
Key features
- Available as a Discounted Market Sale Affordable Home at 80% of market value (OMV)
- Prime location in the sought-after Sprowston area, just 2 miles from Norwich City Centre
- Two private parking spaces directly outside the property
- Bright front-facing sitting room with understair storage
- Stylish kitchen diner with U-shaped cabinetry, tiled backsplash, and patio doors
- Three well-proportioned bedrooms, with built-in storage in the main bedroom
- Smart three-piece bathroom with contemporary finishes
- Sunny rear garden with paved patio, decking, lawn, and low-maintenance shingled area
- Close to local amenities, including White House Farm, Lidl, Tesco, parks, and well-regarded schools
- Eligible buyers must register and be approved by Help to Buy South, specifically for the Shared Ownership or Rent to Buy options, offering flexibility in how the property can be purchased
Description
Available as a Discounted Market Sale Affordable Home at 80% of market value (OMV)
Positioned on Bolton Road in the sought-after Sprowston area, this end-terraced home is available at an incredible 80% discounted market value, making it a fantastic opportunity for first-time buyers. With two private parking spaces and bright, well-planned interiors, it offers a perfect blend of practicality and appeal. The ground floor features a spacious hallway, WC, and a generous front-facing sitting room. The stylish kitchen diner with U-shaped cabinetry and patio doors floods the space with natural light. Upstairs, you'll find three bedrooms, including a main bedroom with built-in storage, plus a three-piece bathroom. Outside, the sunny rear garden offers a patio, decking, lawn, and a low-maintenance shingled area. With great access to local shops, schools, parks, and the NDR, this home sits in a vibrant, well-connected neighbourhood.
The Location
The property enjoys a fantastic position in the ever-popular and highly requested area of Sprowston, just two miles northeast of Norwich City Centre. This prime location combines suburban ease with excellent access into the city, where a vibrant mix of shops, restaurants, historic landmarks and leisure facilities await — from the charming lanes to the iconic Norwich Cathedral, it's all within easy reach. Sprowston itself has become increasingly favoured thanks to its strong community feel and extensive local amenities. White House Farm is a standout, offering a renowned farm shop, traditional butchery, café, and even on-site beauty and hairdressing salons, creating a lovely lifestyle hub right on your doorstep.
Both Lidl and Tesco are also within close proximity, making everyday essentials and larger grocery shops easy to manage. Families are particularly drawn to the area for its well-regarded schooling options and catchment appeal, with several popular schools nearby. Outdoor space is well catered for too, with a range of parks and green areas offering great spots for walks, play or weekend relaxation. Commuters will appreciate the quick access to the Northern Distributor Road (NDR), streamlining journeys around the city and beyond, while Norwich’s central attractions remain just minutes away, whether by car or public transport.
Bolton Road, Sprowston
Set along Bolton Road in the sought-after Sprowston area, this end-terraced home mixes comfort, functionality and style across two light-filled floors. With the added bonus of two parking spaces right out front, the approach is as practical as it is appealing.
Step through the front door into a welcoming hallway, where a ground floor WC sits conveniently to one side. The front-facing sitting room is bright and well-proportioned, offering a calm spot to unwind, complete with handy understair storage to keep things neat and clutter-free.
At the rear, the kitchen diner is designed with daily life in mind, featuring a U-shaped layout for maximum workspace and flow. There’s room for your appliances, a tiled splashback for easy upkeep, and a beautifully panelled dining wall that adds just the right touch of personality. Patio doors to the side let the light pour in, giving the space a cheerful and airy atmosphere that lifts the whole room.
Upstairs, the home offers three bedrooms in total, ideal for a mix of sleeping space, a home office or guest accommodation. The main bedroom comes with built-in storage, keeping everything seamlessly in place. A smartly presented three-piece bathroom serves the floor, offering both style and simplicity in one.
The garden is a real highlight—sunny, spacious and thoughtfully arranged with distinct zones. A paved patio and a decked area offer multiple options for seating or entertaining, while the lawn provides room for play or planting. There’s also a low-maintenance shingled section, making the outdoor space as versatile as the interior.
Agents Note
This property is classed as an affordable home sold as a Discounted Market Sale (DMS) at 80% of market value, with purchasing priority being given to applicants with a local connection to the Broadland District Council area (current residents, those who work in Broadland or have a close family connection to the district).
There is an LA Application form for interested parties to complete to confirm the local connection criteria and also that applicants are eligible for an Affordable Home.
For any questions, please contact us by phone or email and we will explain further.
Sold Freehold
Connected to all mains services
EPC Rating: B
Disclaimer
Minors and Brady, along with their representatives, are not authorised to provide assurances about the property, whether on their own behalf or on behalf of their client. We do not take responsibility for any statements made in these particulars, which do not constitute part of any offer or contract. It is recommended to verify leasehold charges provided by the seller through legal representation. All mentioned areas, measurements, and distances are approximate, and the information provided, including text, photographs, and plans, serves as guidance and may not cover all aspects comprehensively. It should not be assumed that the property has all necessary planning, building regulations, or other consents. Services, equipment, and facilities have not been tested by Minors and Brady, and prospective purchasers are advised to verify the information to their satisfaction through inspection or other means.
- COUNCIL TAXA payment made to your local authority in order to pay for local services like schools, libraries, and refuse collection. The amount you pay depends on the value of the property.Read more about council Tax in our glossary page.
- Band: B
- PARKINGDetails of how and where vehicles can be parked, and any associated costs.Read more about parking in our glossary page.
- Yes
- GARDENA property has access to an outdoor space, which could be private or shared.
- Yes
- ACCESSIBILITYHow a property has been adapted to meet the needs of vulnerable or disabled individuals.Read more about accessibility in our glossary page.
- Ask agent
Energy performance certificate - ask agent
Bolton Road, Sprowston
Add an important place to see how long it'd take to get there from our property listings.
__mins driving to your place
Your mortgage
Notes
Staying secure when looking for property
Ensure you're up to date with our latest advice on how to avoid fraud or scams when looking for property online.
Visit our security centre to find out moreDisclaimer - Property reference 30f6fb85-78a9-491e-bd23-e6223f43cc7d. The information displayed about this property comprises a property advertisement. Rightmove.co.uk makes no warranty as to the accuracy or completeness of the advertisement or any linked or associated information, and Rightmove has no control over the content. This property advertisement does not constitute property particulars. The information is provided and maintained by Minors & Brady, Wroxham. Please contact the selling agent or developer directly to obtain any information which may be available under the terms of The Energy Performance of Buildings (Certificates and Inspections) (England and Wales) Regulations 2007 or the Home Report if in relation to a residential property in Scotland.
*This is the average speed from the provider with the fastest broadband package available at this postcode. The average speed displayed is based on the download speeds of at least 50% of customers at peak time (8pm to 10pm). Fibre/cable services at the postcode are subject to availability and may differ between properties within a postcode. Speeds can be affected by a range of technical and environmental factors. The speed at the property may be lower than that listed above. You can check the estimated speed and confirm availability to a property prior to purchasing on the broadband provider's website. Providers may increase charges. The information is provided and maintained by Decision Technologies Limited. **This is indicative only and based on a 2-person household with multiple devices and simultaneous usage. Broadband performance is affected by multiple factors including number of occupants and devices, simultaneous usage, router range etc. For more information speak to your broadband provider.
Map data ©OpenStreetMap contributors.





