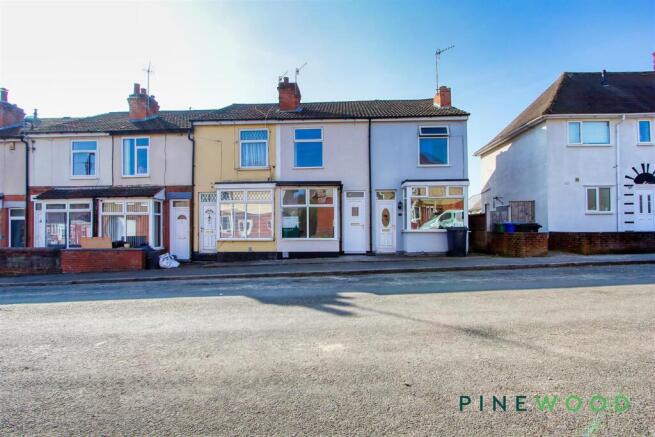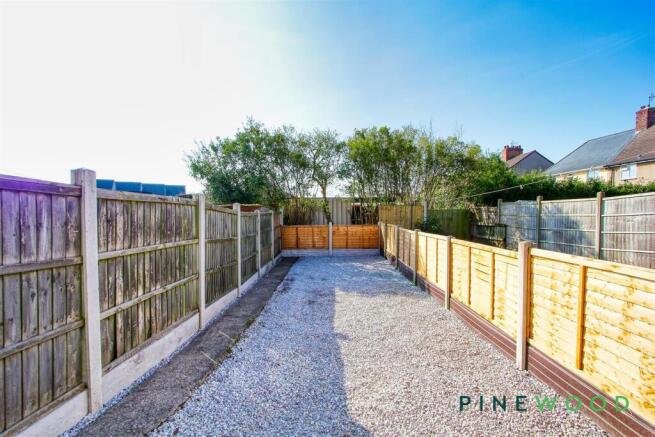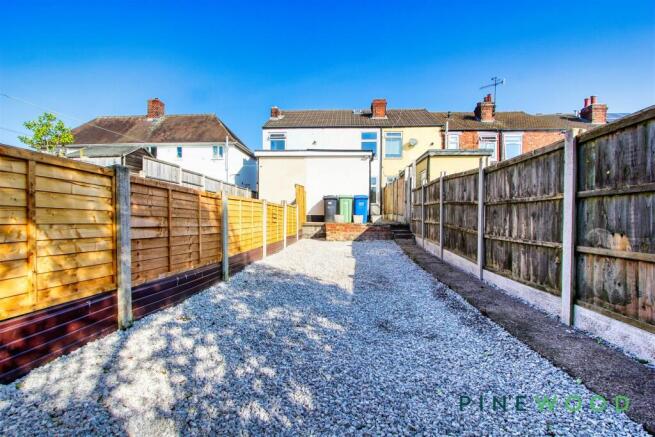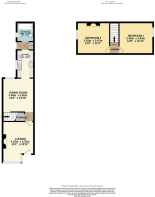Chesterfield Avenue, New Whittington, Chesterfield, Derbyshire S43

Letting details
- Let available date:
- Now
- Deposit:
- £951A deposit provides security for a landlord against damage, or unpaid rent by a tenant.Read more about deposit in our glossary page.
- Min. Tenancy:
- Ask agent How long the landlord offers to let the property for.Read more about tenancy length in our glossary page.
- Let type:
- Long term
- Furnish type:
- Unfurnished
- Council Tax:
- Ask agent
- PROPERTY TYPE
Terraced
- BEDROOMS
2
- BATHROOMS
1
- SIZE
704 sq ft
65 sq m
Key features
- Two spacious bedrooms
- Stylish, modern kitchen
- Contemporary bathroom design
- Bay-fronted lounge with character
- Fresh paint and new flooring
- Under-stairs storage
- Tiered private rear garden
- Airy dining room for hosting
- Light-filled bay window
- Move-in-ready charm
Description
Boasting two generously sized bedrooms, this home provides ample space for relaxation and rest. The stylish NEW kitchen is designed for both functionality and aesthetics. The NEW modern bathroom adds a touch of luxury.. The bay-fronted lounge is a standout feature, exuding character and warmth, and is an ideal space for entertaining guests or unwinding after a long day.
Freshly painted throughout and adorned with new flooring, this home is not only visually appealing but also practical. Thoughtful details, such as under-stairs storage, enhance the usability of the space, while the tiered ENCLOSED garden offers a private outdoor retreat, perfect for enjoying sunny afternoons or hosting gatherings.
Whether you are hosting friends in the airy dining room, relaxing in the rear garden, or simply basking in the natural light that floods through the bay window, this property provides a harmonious blend of space, style, and comfort. this property is more than just a house.
**VIDEO TOUR AVAILABLE**
**PLEASE CALL PINEWOOD PROPERTIES FOR A MORE INFORMATION**
Lounge - 4.33 x 3.33 (14'2" x 10'11") - The main living room has character and charm, with wooden panel flooring matching the dining room, a fireplace with chimney breast, freshly painted walls, and a large bay window that floods the room with light and offers views of the street. There's also wall lighting, a small built-in storage cabinet, and convenient under-stairs storage between the lounge and dining room.
Dining Room - 3.59 x 3.30 (11'9" x 10'9") - A bright and welcoming space, the dining room boasts stylish wooden flooring, a central heating radiator, and a UPVC window offering views over the rear garden.
Kitchen - 2.73 x 1.84 (8'11" x 6'0") - The modern kitchen is fitted with laminate flooring and sleek grey laminate worktops, offset by crisp white unit fronts. It includes an electric hob with extractor fan, integrated oven, and a stainless steel sink with a swan neck mixer tap. A UPVC window sits above the sink, bringing in natural light.
Bathroom - 2.03 x 1.72 (6'7" x 5'7") - This contemporary bathroom continues the laminate flooring from the kitchen and features a heated towel rail, toilet, pedestal hand wash basin, and an L-shaped bath with overhead shower. A frosted UPVC window adds privacy while maintaining light.
Bedroom 1 - 3.35 x 3.63 (10'11" x 11'10") - This comfortable double bedroom features fitted carpet, a central heating radiator, and a UPVC window overlooking the rear garden, making it a peaceful retreat.
Bedroom 2 - 3.35 x 3.47 (10'11" x 11'4") - Also with fitted carpet and a central heating radiator, this room looks out to the front of the property through a UPVC window. It features a classic chimney breast, adding character and warmth.
Landing - The staircase and landing are fitted with carpet and come with a traditional banister rail, keeping the home cohesive and cozy.
Exterior - The garden is arranged over two levels—a raised paved area perfect for seating or entertaining, and a lower gravel section offering versatility and low-maintenance outdoor space.
Disclaimer - These particulars do not constitute part or all of a contract. While we endeavour to make our particulars fair, accurate and reliable, they are only a general guide to the property the photos are for reference purpose only, the white goods advertised may not be in situ and and if there are any points which are of particular importance to you or any particular white goods required please check with the office and we will be pleased to check the position on these.
Brochures
Chesterfield Avenue, New Whittington, ChesterfieldEPCBrochure- COUNCIL TAXA payment made to your local authority in order to pay for local services like schools, libraries, and refuse collection. The amount you pay depends on the value of the property.Read more about council Tax in our glossary page.
- Band: A
- PARKINGDetails of how and where vehicles can be parked, and any associated costs.Read more about parking in our glossary page.
- On street
- GARDENA property has access to an outdoor space, which could be private or shared.
- Yes
- ACCESSIBILITYHow a property has been adapted to meet the needs of vulnerable or disabled individuals.Read more about accessibility in our glossary page.
- Ask agent
Chesterfield Avenue, New Whittington, Chesterfield, Derbyshire S43
Add an important place to see how long it'd take to get there from our property listings.
__mins driving to your place


Notes
Staying secure when looking for property
Ensure you're up to date with our latest advice on how to avoid fraud or scams when looking for property online.
Visit our security centre to find out moreDisclaimer - Property reference 33810610. The information displayed about this property comprises a property advertisement. Rightmove.co.uk makes no warranty as to the accuracy or completeness of the advertisement or any linked or associated information, and Rightmove has no control over the content. This property advertisement does not constitute property particulars. The information is provided and maintained by Pinewood Properties, Chesterfield. Please contact the selling agent or developer directly to obtain any information which may be available under the terms of The Energy Performance of Buildings (Certificates and Inspections) (England and Wales) Regulations 2007 or the Home Report if in relation to a residential property in Scotland.
*This is the average speed from the provider with the fastest broadband package available at this postcode. The average speed displayed is based on the download speeds of at least 50% of customers at peak time (8pm to 10pm). Fibre/cable services at the postcode are subject to availability and may differ between properties within a postcode. Speeds can be affected by a range of technical and environmental factors. The speed at the property may be lower than that listed above. You can check the estimated speed and confirm availability to a property prior to purchasing on the broadband provider's website. Providers may increase charges. The information is provided and maintained by Decision Technologies Limited. **This is indicative only and based on a 2-person household with multiple devices and simultaneous usage. Broadband performance is affected by multiple factors including number of occupants and devices, simultaneous usage, router range etc. For more information speak to your broadband provider.
Map data ©OpenStreetMap contributors.




