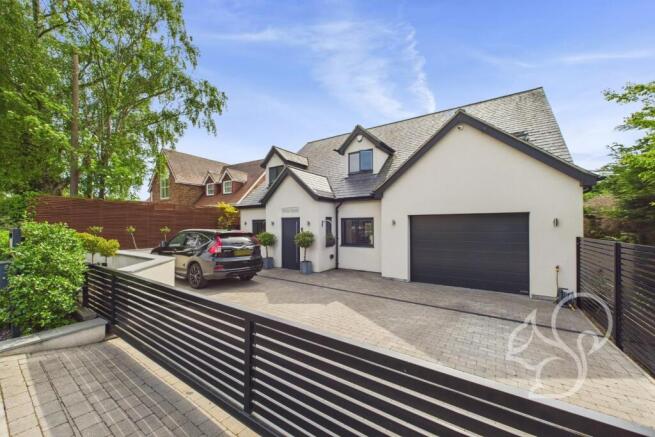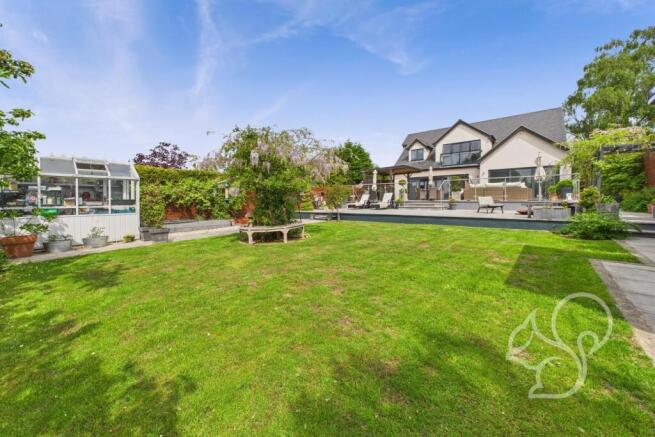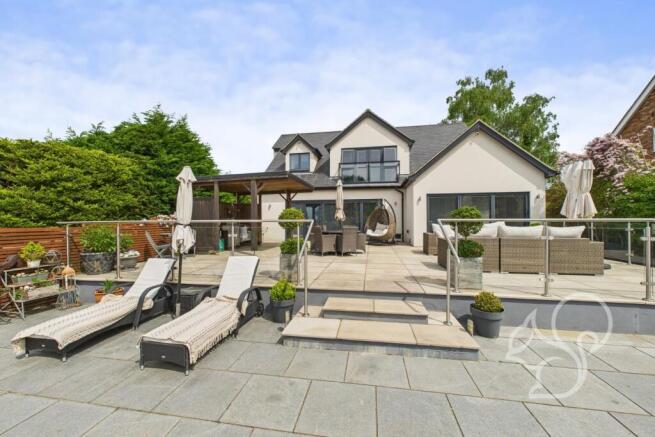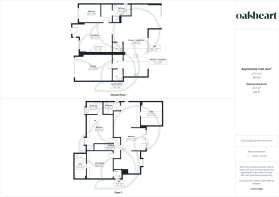
South View Road, Danbury, Chelmsford

- PROPERTY TYPE
Detached
- BEDROOMS
4
- BATHROOMS
3
- SIZE
2,919 sq ft
271 sq m
- TENUREDescribes how you own a property. There are different types of tenure - freehold, leasehold, and commonhold.Read more about tenure in our glossary page.
Freehold
Key features
- STUNNING COUNTRYSIDE VIEWS FROM BOTH FLOORS
- LUXURY OPEN-PLAN LIVING WITH BESPOKE FINISHES
- EXCEPTIONAL 700+ SQFT PRINCIPAL SUITE WITH SNUG & JULIET BALCONY
- MODERN KITCHEN WITH QUARTZ WORKTOPS & FULL INTEGRATED APPLIANCES
- GROUND-FLOOR EN-SUITE BEDROOM WITH STEP-FREE ACCESS
- BEDROOM/ CINEMA ROOM WITH CLOAKROOM AND VELUX WINDOWS
- ELEGANT LANDSCAPED GARDEN WITH OUTDOOR KITCHEN & WISTERIA FEATURE
- UNDERFLOOR HEATING & PREMIUM STONE FLOORING THROUGHOUT
- SECURE GATED ENTRANCE WITH AMPLE PARKING & GARAGE
- SHORT WALK TO VILLAGE CENTRE & EASY ACCESS TO A12 AND STATIONS
Description
Created to offer a sophisticated yet highly functional lifestyle, the home embraces open-plan living with a layout designed to enhance natural light and take full advantage of the breathtaking countryside views across the Essex landscape—visible from both floors.
From the moment you enter, the home impresses with its sense of space and flow. The entrance leads into the first of two elegant sitting areas, from which the open-plan living hub unfolds—a stunning expanse that seamlessly connects the main living area, dining space, and a sleek kitchen fitted with handleless cabinetry and quartz worktops. The kitchen also boasts an impressive central island and a full suite of integrated appliances, including a Quooker boiling tap, 5-ring gas hob with downdraft extractor, multiple ovens, warming drawer, full-height fridge, and dishwasher. Discreetly tucked away, a walk-in pantry leads through to a spacious utility room and internal access to the garage.
The ground floor also offers a beautifully appointed double bedroom with its own dressing area and luxury en-suite featuring both a bath and separate shower. A cloakroom completes the ground-level accommodation.
The first floor of this exquisite home offers a thoughtfully designed layout, all on a single level to ensure convenience and flow. At its heart lies the stunning principal bedroom suite, a luxurious 700+ sqft sanctuary with unparalleled views of the garden and expansive countryside beyond.
This serene retreat boasts a spacious sleeping area, a separate snug with a Juliet balcony, and a chic en-suite shower room, along with a well-appointed dressing area. The room also includes ample eaves storage, enhancing both the beauty and functionality of the space.
Adjacent to the principal suite, the second bedroom is a generous double, complete with its own en-suite bathroom and built-in wardrobe, providing comfort and privacy. The fourth bedroom, currently transformed into a stylish cinema and entertainment room, offers a versatile space that suits a variety of needs. Featuring Velux windows, a private cloakroom, and additional eaves storage, it serves as both a practical and impressive area for relaxation and leisure. Each room has been designed with the utmost care to create a harmonious and luxurious living experience.
The south-facing rear garden is a standout feature of the home, designed with both beauty and functionality in mind. Elegantly landscaped, it offers tiered patios complete with a covered kitchen and BBQ zone—perfect for entertaining in all seasons. A lower lawn with a spectacular wisteria as its centrepiece. Additional highlights include a wildlife-friendly area, apple trees, a traditional Edwardian-style timber greenhouse, and a garden room that provides a perfect space for hobbies or creative pursuits.
At the front, the property is enclosed by contemporary fencing and mature laurel hedging. An electric sliding gate with intercom provides privacy and security, while the driveway offers ample parking in addition to the integral garage.
Located within walking distance of the village centre, and with easy access to Danbury Common, Danbury Park and Lakes, this home offers the perfect balance of countryside charm and modern convenience. Local amenities include a Co-op, Tesco Express, traditional pubs, and excellent schooling options such as Elm Green, Heathcote, Danbury Park and St John's primary schools. For commuters, both Chelmsford and Hatfield Peverel stations are within a 5-mile radius, and the A12 is less than 2.5 miles away, offering swift access to London and beyond.
This beautifully conceived and immaculately presented luxury home truly must be viewed to be fully appreciated.
Brochures
South View Road, Danbury, ChelmsfordBrochure- COUNCIL TAXA payment made to your local authority in order to pay for local services like schools, libraries, and refuse collection. The amount you pay depends on the value of the property.Read more about council Tax in our glossary page.
- Band: F
- PARKINGDetails of how and where vehicles can be parked, and any associated costs.Read more about parking in our glossary page.
- Garage,On street,Driveway
- GARDENA property has access to an outdoor space, which could be private or shared.
- Yes
- ACCESSIBILITYHow a property has been adapted to meet the needs of vulnerable or disabled individuals.Read more about accessibility in our glossary page.
- Ask agent
South View Road, Danbury, Chelmsford
Add an important place to see how long it'd take to get there from our property listings.
__mins driving to your place
Get an instant, personalised result:
- Show sellers you’re serious
- Secure viewings faster with agents
- No impact on your credit score
Your mortgage
Notes
Staying secure when looking for property
Ensure you're up to date with our latest advice on how to avoid fraud or scams when looking for property online.
Visit our security centre to find out moreDisclaimer - Property reference 33868344. The information displayed about this property comprises a property advertisement. Rightmove.co.uk makes no warranty as to the accuracy or completeness of the advertisement or any linked or associated information, and Rightmove has no control over the content. This property advertisement does not constitute property particulars. The information is provided and maintained by Oakheart Property, Chelmsford, covering Witham & Braintree. Please contact the selling agent or developer directly to obtain any information which may be available under the terms of The Energy Performance of Buildings (Certificates and Inspections) (England and Wales) Regulations 2007 or the Home Report if in relation to a residential property in Scotland.
*This is the average speed from the provider with the fastest broadband package available at this postcode. The average speed displayed is based on the download speeds of at least 50% of customers at peak time (8pm to 10pm). Fibre/cable services at the postcode are subject to availability and may differ between properties within a postcode. Speeds can be affected by a range of technical and environmental factors. The speed at the property may be lower than that listed above. You can check the estimated speed and confirm availability to a property prior to purchasing on the broadband provider's website. Providers may increase charges. The information is provided and maintained by Decision Technologies Limited. **This is indicative only and based on a 2-person household with multiple devices and simultaneous usage. Broadband performance is affected by multiple factors including number of occupants and devices, simultaneous usage, router range etc. For more information speak to your broadband provider.
Map data ©OpenStreetMap contributors.





