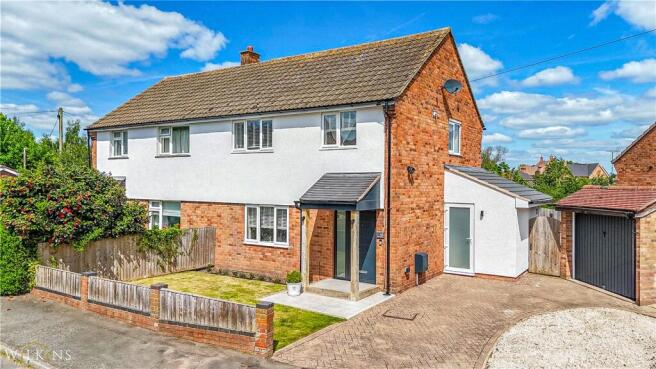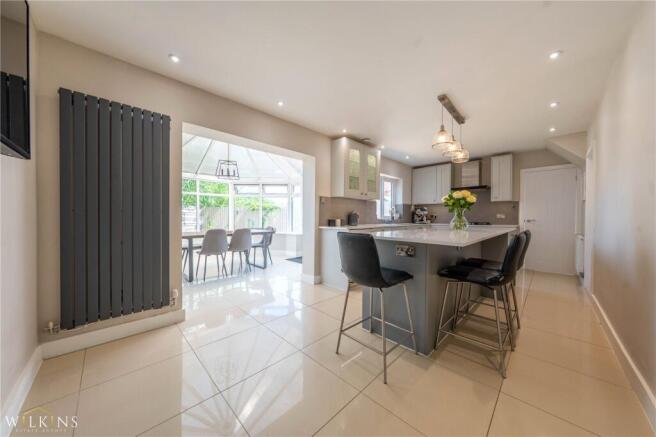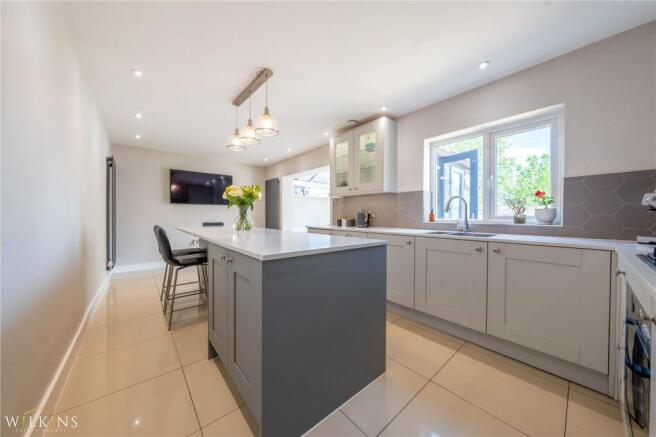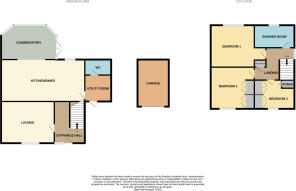
Parkfield Crescent, Appleby Magna, Swadlincote, Leicestershire, DE12

- PROPERTY TYPE
Semi-Detached
- BEDROOMS
3
- BATHROOMS
1
- SIZE
Ask agent
- TENUREDescribes how you own a property. There are different types of tenure - freehold, leasehold, and commonhold.Read more about tenure in our glossary page.
Freehold
Key features
- FULLY RENOVATED SEMI DETACHED HOME
- HIGHLY SOUGHT AFTER VILLAGE LOCATION
- MODERN OPEN PLAN KITCHEN/DINER
- THREE BEDROOMS
- AMPLE OFF ROAD PARKING & DETACHED GARAGE
- PRIVATE & ENCLOSED REAR GARDEN
- COSY LOUNGE WITH LOG BURNER
- DOWNSTAIRS WC & UTILITY ROOM
Description
Wilkins Estate Agents are proud to present this exquisite, fully renovated three-bedroom semi-detached family home, ideally positioned in the heart of the idyllic and historic village of Appleby Magna.
Blending cutting-edge modern design with the timeless charm of a traditional English village, this exceptional residence has been thoughtfully refurbished to the highest standards, offering a rare opportunity to enjoy stylish, turnkey living in a truly picturesque setting.
Appleby Magna is a village steeped in heritage and character, where cobbled lanes and centuries-old architecture create an enchanting backdrop for daily life. Notable landmarks such as the iconic 16th-century Moat House and the elegant St. Michael’s Church serve as lasting reminders of the village's rich history. A strong sense of community spirit flourishes here, with regular village events and a warm, neighbourly atmosphere that make residents feel instantly at home.
Despite its peaceful, rural surroundings, Appleby Magna offers a wealth of amenities. Residents enjoy easy access to charming local shops, inviting country pubs brimming with character, and the highly regarded Sir John Moore Primary School, housed in a stunning Grade I listed building.
For commuters and travellers, the location is second to none. With the M42 just moments away, Birmingham, Leicester, and Nottingham are all within convenient reach, while nearby transport links and East Midlands Airport ensure both local and international connectivity.
Families are exceptionally well-catered for, with a selection of reputable secondary schools and colleges nearby, complementing the village's own acclaimed primary school.
The home itself is a showcase of contemporary comfort and practicality. Every element has been meticulously designed, from the spacious and light-filled interiors to the beautifully finished detached garage—offering versatile use as a workshop, home office, or additional storage.
Whether you're a growing family, professional couple, or downsizer seeking tranquillity without compromise, this remarkable property offers the perfect blend of countryside serenity and modern convenience.
Step inside this beautifully appointed home to discover a thoughtfully designed layout that seamlessly combines style, comfort, and practicality.
Upon entry, you are welcomed by a bright and spacious entrance hallway that sets the tone for the elegant interiors that follow. To the front, the cosy yet generously proportioned lounge offers a perfect retreat, complete with a bespoke media wall and a charming log burner—creating a warm and inviting atmosphere ideal for relaxing evenings or family gatherings.
At the heart of the home lies the stunning open-plan kitchen and dining area, expertly designed for modern living. This impressive space boasts a sleek centre island, high-end fittings, and ample room for both everyday meals and entertaining. Flowing effortlessly from the kitchen is a light-filled conservatory, perfectly suited for use as a formal dining room or tranquil sitting area, bathed in natural sunlight.
The ground floor also features a well-equipped utility room and a stylishly finished WC, providing added convenience without compromising on design.
Ascending to the first floor, you’ll find a collection of beautifully presented bedrooms that offer both comfort and versatility.
The two principal double bedrooms are generously proportioned, each thoughtfully designed to maximise space and light. One features elegant built-in wardrobes, offering seamless storage solutions without compromising floor space, while the second enjoys an abundance of room—perfect for additional furnishings or further fitted storage.
The third bedroom, ideal as a guest room, nursery, or home office, also benefits from built-in wardrobes and comfortably accommodates a single bed, making it a practical yet stylish addition to the home.
Completing the first floor is a sleek, contemporary shower room, finished to a high standard with modern fixtures and fittings, offering a refreshing and functional space for the whole family.
Externally, this charming residence immediately captivates with its undeniable curb appeal and thoughtfully landscaped frontage.
A neatly laid block-paved driveway leads up to a detached garage, providing ample off-road parking and a sense of arrival. To the side, a pebbled area offers additional parking space, ideal for families with multiple vehicles or visiting guests.
A slabbed pathway gently winds past a manicured front lawn, guiding you toward the welcoming entrance of the home. Framed by a characterful timber canopy supported by exposed wooden beams, the entrance exudes warmth and rustic charm, perfectly complementing the home's village setting.
This carefully designed exterior not only enhances the property's aesthetics but also offers practicality and ease of access for everyday living.
To the rear, the property reveals a beautifully landscaped garden designed for both relaxation and entertaining.
A spacious raised decking area provides the perfect setting for outdoor furniture, making it an ideal spot for al fresco dining, summer barbecues, or simply enjoying a peaceful morning coffee. From here, a gentle step leads down to a well-maintained, lush green lawn, offering ample space for children to play or for keen gardeners to personalise with borders or flower beds.
Open Plan Kitchen/ Diner - (6.32m x 3.04m)
Conservatory - (3.94m x 3.58m)
Living Room - (4.56m x 3.26m)
Utility Room - (2.47m x 1.96m)
WC - (1.99m x 0.88m)
Bedroom One - (3.68m x 3.03m)
Bedroom Two - (3.28m x 2.68m)
Bedroom Three - (2.27m x 2.22m)
Shower Room - (2.54m x 1.65m)
- COUNCIL TAXA payment made to your local authority in order to pay for local services like schools, libraries, and refuse collection. The amount you pay depends on the value of the property.Read more about council Tax in our glossary page.
- Band: TBC
- PARKINGDetails of how and where vehicles can be parked, and any associated costs.Read more about parking in our glossary page.
- Yes
- GARDENA property has access to an outdoor space, which could be private or shared.
- Yes
- ACCESSIBILITYHow a property has been adapted to meet the needs of vulnerable or disabled individuals.Read more about accessibility in our glossary page.
- Ask agent
Energy performance certificate - ask agent
Parkfield Crescent, Appleby Magna, Swadlincote, Leicestershire, DE12
Add an important place to see how long it'd take to get there from our property listings.
__mins driving to your place
Your mortgage
Notes
Staying secure when looking for property
Ensure you're up to date with our latest advice on how to avoid fraud or scams when looking for property online.
Visit our security centre to find out moreDisclaimer - Property reference TMW250034. The information displayed about this property comprises a property advertisement. Rightmove.co.uk makes no warranty as to the accuracy or completeness of the advertisement or any linked or associated information, and Rightmove has no control over the content. This property advertisement does not constitute property particulars. The information is provided and maintained by Wilkins Estate Agents, Tamworth. Please contact the selling agent or developer directly to obtain any information which may be available under the terms of The Energy Performance of Buildings (Certificates and Inspections) (England and Wales) Regulations 2007 or the Home Report if in relation to a residential property in Scotland.
*This is the average speed from the provider with the fastest broadband package available at this postcode. The average speed displayed is based on the download speeds of at least 50% of customers at peak time (8pm to 10pm). Fibre/cable services at the postcode are subject to availability and may differ between properties within a postcode. Speeds can be affected by a range of technical and environmental factors. The speed at the property may be lower than that listed above. You can check the estimated speed and confirm availability to a property prior to purchasing on the broadband provider's website. Providers may increase charges. The information is provided and maintained by Decision Technologies Limited. **This is indicative only and based on a 2-person household with multiple devices and simultaneous usage. Broadband performance is affected by multiple factors including number of occupants and devices, simultaneous usage, router range etc. For more information speak to your broadband provider.
Map data ©OpenStreetMap contributors.






