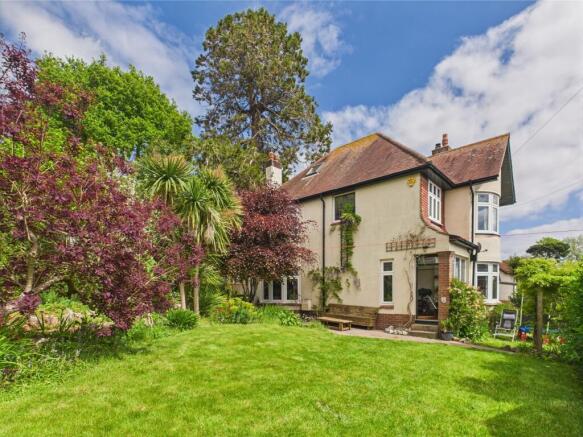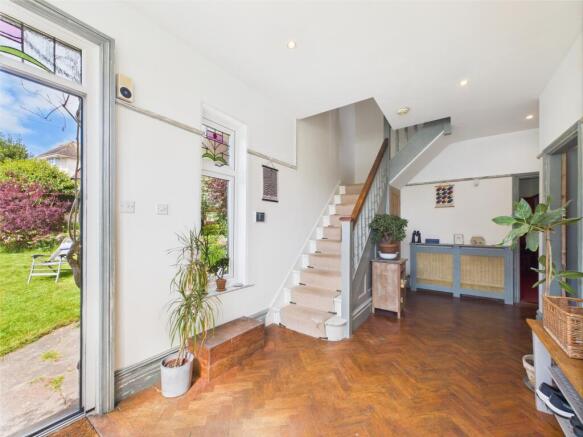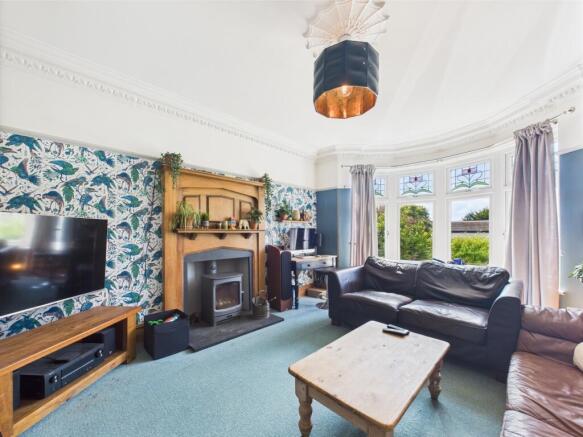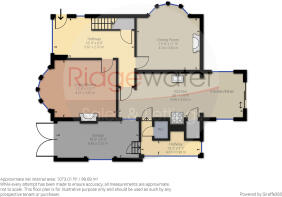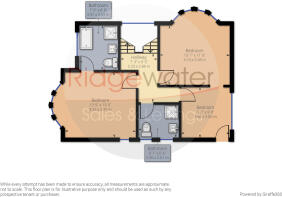Mortimer Avenue, Preston, Paignton

- PROPERTY TYPE
Detached
- BEDROOMS
5
- BATHROOMS
2
- SIZE
Ask agent
- TENUREDescribes how you own a property. There are different types of tenure - freehold, leasehold, and commonhold.Read more about tenure in our glossary page.
Freehold
Key features
- LOWER PRESTON
- DETACHED FAMILY HOME
- 5 BEDROOMS
- GARDENS
- PARKING AND GARAGE
- 2 RECEPTION ROOMS
Description
Tenure: Freehold
Set within a quiet cul-de-sac location is this superbly presented five-bedroom detached period property which retains many period features such as fireplaces, picture rails, high skirting boards and parquet flooring. The current vendors have been conscious of its style when modernising the property having installed uPVC double glazed windows with stained glass leaded lights where necessary. The house also has gas central heating, carport and an integral garage. Its location is a level location in the popular Preston area of Paignton close to local shops and close to Oldway Primary School. If you are looking for a spacious family home in a quiet road with fabulous period style then this is a must view.
GROUND FLOOR
ENTRANCE HALL 18'4" x 8'8" (5.61 m x 2.70 m) The bright spacious hallway has uPVC double glazed windows to the front and side aspect; the windows are in keeping with the houses original style with leaded light panels. There is picture rail, high skirting boards, beautiful parquet flooring, radiator, understairs storage cupboard, doors to the lounge, dining room, kitchen and of course stairs to the first floor.
LIVING ROOM 13'8" x 12'7" (4.21 m x 3.87 m) Fabulous spacious room with uPVC double glazed bay window, decorative coving, picture rail, radiator, large oak feature fire surround with inset period cast iron fireplace and slate hearth, Sky television point.
DINING ROOM 13'9" x 11'9" (4.24 m x 3.62 m) Another spacious room with uPVC double glazed bay window, decorative coving and ceiling rose, picture rail, feature fire surround with inset period fireplace and slate hearth and radiator.
KITCHEN & EXTENSION 28'1" x 9'9" (8.56 x 3.03 m) The well-appointed and spacious kitchen offers a good range of base and wall mounted cabinets with under cabinet lighting, enamel sink drainer, space for fridge/freezer and dishwasher, timber panelled door to larder cupboard which is shelved for storage. There is a coved ceiling, modern inset down-lighting and timber effect laminate flooring. The extension offers a great additional space to the kitchen ideal as a breakfast area or cosy seating area. The room has uPVC double glazed windows all around, two Velux skylights, parquet flooring and plumbing to add a radiator if so desired. uPVC patio doors opening to the rear garden.
GROUND FLOOR WC & FURTHER ROOM
The kitchen leads to a further extension area where there is a useful area ideal as a small study/office space or storage. Integral door to garage and door into the toilet room which has low-level flush w/c, wash hand basin, solid wood flooring, hatch in ceiling to access the gas boiler.
FIRST FLOOR
LANDING has doors to three bedrooms, coved ceiling, picture rails and stairs to the second floor.
MASTER BEDROOM 13'9' x 13' (4.23 m x 3.97 m) Spacious and bright the master has uPVC bay window to the front aspect, uPVC side window, large bespoke built-in oak wardrobes, picture rails, radiator and door to the en-suite bathroom.
EN SUITE 7'8" x 8' 8"/ 2.37 x 6.69 m Beautiful en-suite has roll top bath, corner shower cubicle with sliding glazed doors and electric shower installed. Pedestal wash hand basin, low level flush w/c, period style heated towel rail, wood flooring and uPVC windows with LED lights.
BEDROOM TWO 13'7" x 11'8" (4.19 m x 3.58 m) Another good sized double bedroom with plenty of space for wardrobes. Picture rails, television point, uPVC double glazed bay window, door through to bedroom three (could easily be blocked up).
BEDROOM THREE 9'8" x 9'8" (2.98 m x 3.00 m) The third bedroom can be accessed from bedroom two as well as from the landing, the room is a good size and has a walk-in wardrobe (which also houses the hot water cylinder). There are picture rails, radiator and a uPVC double glazed window to the rear aspect.
FAMILY BATHROOM 8'14 x 6'6" (2.46 m x 2.01 m) The modern family bathroom comprises double shower cubicle with glazed screen, cabinet mounted wash hand basin, further storage cupboards with hidden cistern w/c, fully tiled walls, heated chrome towel rail, extractor fan, modern inset down-lighting and uPVC double glazed window.
SECOND FLOOR
BEDROOM FOUR 7'0 x 13'2" (2.14 m x 4.04 m) Good sized room with uPVC double glazed window, Velux skylight window and eaves storage space.
BEDROOM FIVE 11'6" x 12'8"/ 3.53 m x 3.92 m The fifth bedroom has eaves storage space, uPVC double glazed window and a Velux skylight window.
OUTSIDE
Outside the property, the well-proportioned gardens wrap around the house which has lawned areas, a raised deck to the rear and further patio areas. The garden has secure timber fencing and walls to boundaries and the driveway is undercover leading to the integral garage. There is an outside tap and outside lighting. A perfect for enjoying a glass of wine on a summer evening.
GARAGE has timber doors, power, lighting, plumbing for appliances, double glazed window and a uPVC door which leads into the house.
FREEHOLD
EPC E
COUNCIL TAX BAND E
Flood Risk - Very Low surface water, very low risk of flooding from rivers & sea,
Flooding from groundwater is unlikely in this area.
Flooding from reservoirs is unlikely in this area.
Broadband - Standard, Superfast and Ultrafast
Mobile Coverage - Indoor EE, O2 Three and Vodafone Limited on voice and data. Outdoor EE, Three, 02 & Vodafone Likely on voice and data.
Consumer Protection from Unfair Trading Regulations 2008 The agent has not tested any apparatus, equipment, fixtures and fittings or services and so cannot verify that they are in working order or fit for the purpose. A Buyer is advised to obtain verification from their Solicitor or Surveyor. References to the Tenure of a Property are based on information supplied by the Seller. The Agent has not had sight of the title documents. A Buyer is advised to obtain verification from their Solicitor. Items shown in photographs are not included unless specifically mentioned within the sales particulars. They may however be available by separate negotiation. Buyers must check the availability of any property and make an appointment to view before embarking on any journey to see a property. Please inform us of any particular requirements that are important to you prior to viewing.
- COUNCIL TAXA payment made to your local authority in order to pay for local services like schools, libraries, and refuse collection. The amount you pay depends on the value of the property.Read more about council Tax in our glossary page.
- Band: E
- PARKINGDetails of how and where vehicles can be parked, and any associated costs.Read more about parking in our glossary page.
- Yes
- GARDENA property has access to an outdoor space, which could be private or shared.
- Back garden
- ACCESSIBILITYHow a property has been adapted to meet the needs of vulnerable or disabled individuals.Read more about accessibility in our glossary page.
- Ask agent
Mortimer Avenue, Preston, Paignton
Add an important place to see how long it'd take to get there from our property listings.
__mins driving to your place
Your mortgage
Notes
Staying secure when looking for property
Ensure you're up to date with our latest advice on how to avoid fraud or scams when looking for property online.
Visit our security centre to find out moreDisclaimer - Property reference L716486. The information displayed about this property comprises a property advertisement. Rightmove.co.uk makes no warranty as to the accuracy or completeness of the advertisement or any linked or associated information, and Rightmove has no control over the content. This property advertisement does not constitute property particulars. The information is provided and maintained by Ridgewater, Paignton. Please contact the selling agent or developer directly to obtain any information which may be available under the terms of The Energy Performance of Buildings (Certificates and Inspections) (England and Wales) Regulations 2007 or the Home Report if in relation to a residential property in Scotland.
*This is the average speed from the provider with the fastest broadband package available at this postcode. The average speed displayed is based on the download speeds of at least 50% of customers at peak time (8pm to 10pm). Fibre/cable services at the postcode are subject to availability and may differ between properties within a postcode. Speeds can be affected by a range of technical and environmental factors. The speed at the property may be lower than that listed above. You can check the estimated speed and confirm availability to a property prior to purchasing on the broadband provider's website. Providers may increase charges. The information is provided and maintained by Decision Technologies Limited. **This is indicative only and based on a 2-person household with multiple devices and simultaneous usage. Broadband performance is affected by multiple factors including number of occupants and devices, simultaneous usage, router range etc. For more information speak to your broadband provider.
Map data ©OpenStreetMap contributors.
