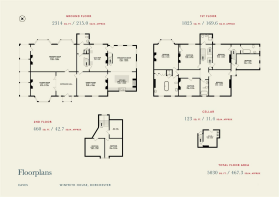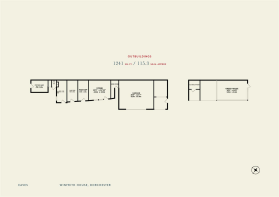High Street, Winfrith Newburgh, Dorchester

- PROPERTY TYPE
Detached
- BEDROOMS
8
- BATHROOMS
4
- SIZE
Ask agent
- TENUREDescribes how you own a property. There are different types of tenure - freehold, leasehold, and commonhold.Read more about tenure in our glossary page.
Freehold
Key features
- A Stunning Grade II* Listed Georgian Home
- Pretty Village Location
- Private Driveway
- 3 Miles To Lulworth Cove And The Jurassic Coast
- 3 Reception Rooms
- 8 Bedrooms
- 4 Bathrooms
- Beautiful Private Gardens Of 2 Acres
- Swimming Pool And Tennis Court
- Low Energy Costs with Solar PV And Battery System
Description
Immediate Area - Winfrith House sits in the heart of the pretty village of Winfrith Newburgh. The village, which has a great community, has a village shop and post office, a pub, pre-school and primary school, a church and a village hall. The Jurassic Coast Farm Shop is a short walk from the house and has an excellent meat counter as well as seasonal vegetables and a fine selection of wines.
The larger towns of both Dorchester (7.5 miles) and Wareham (6.5 miles) both have direct mainline train services into London as well as more comprehensive high street shops and supermarkets. The village of Wool (3.5 miles) also has a direct train service to London Waterloo.
The house has some fantastic walks from the door and many opportunities for wild swimming in sheltered coves
Lulworth Cove and Durdle door are both about 3 miles away and offer some of the most breathtaking walks along the World Heritage Jurassic Coastline.
The House - A fine example of a Grade II* listed Georgian country house, dating to around 1761, with 19th Century extensions. Of brick construction, with a slate roof, the house sits behind a tall brick wall and looks out across its own stunning formal gardens and grounds of just over 2 acres.
Interior - Walking through the front door brings you into the light and welcoming entrance hall. To the left is the sitting room with a large bay window to the front, fireplace and woodburning stove. Straight ahead is the more formal drawing room, a well-proportioned space with huge sash windows overlooking the gardens. The room is bathed in sunlight throughout the afternoon and has another fireplace with wood burning stove for the cooler evenings.
Through the entrance hall to the right is the main dining room, a great entertaining space, with a secret door leading you through to the kitchen.
The current owners have cleverly blended the old with the new and created a well thought out home with the kitchen being no exception. Recently installed, this is now a fabulous, relaxed family space that opens up to the dining area with windows overlooking the terrace and the garden beyond. A door conceals the back staircase to the 1st floor and another leads through to the impressive utility room and cloakroom beyond.
Doors from the dining room, drawing room and utility room lead into a further hallway with the original staircase leading to the first floor.
The master bedroom and bathroom are truly stunning. The bedroom making the most of the views with a full width seat in the bay window. Opposite is the master bathroom, a cleverly thought out space with a freestanding bath in the centre, his and hers sinks, a great sized shower and built in wardrobes doubling the room up as a dressing room.
On the first floor there are a further five double bedrooms, all individual, and 3 more bathrooms.
On the second floor are two more double bedrooms and a store room that has planning permission to be converted to a bathroom.
Outside - From the quiet village road a driveway leads round the front of the house with garaging on one side and a large gravel area to the other. On both sides you will find electric car charging points. The house sits behind a tall red-brick wall to the front. Of particular interest is, in the north-east corner, the remains of an 18th century brick tower with battlemented parapet.
Winfrith House sits in its own grounds of just over 2 acres, with the gardens lying mainly to the back and the south and enjoy the sun all day.
The gardens are truly something to behold. A central, Lavender lined, grass pathway leads from the house all the way to the meadow at the back. To the left is a perfectly manicured croquet lawn that abuts the newly painted tennis court. To the right is the swimming pool surrounded by a low-lying hedge. Wherever you stand in the garden you get the most gorgeous outlook. Perfectly level, it is a place to spend time whether at play or simply pottering in the impressive greenhouse.
The meadow at the back has a pretty pond with resident duck and drake, mature trees, wildflower areas and a gate at the end leading straight onto a footpath and beautiful walks from the garden. For the keen growers there is a good-sized vegetable garden backing onto the tennis court.
There is a Alitex greenhouse to the north-east side as well as a row of outbuildings that provide various stores, a plant room, garden loo, workshop etc and have planning permission for conversion into an annex.
Services - Mains gas, electricity (with a 3 phase supply), water and drainage are connected.
Renewables - There is a recently installed 8kW solar array backed up with 2 x 13kW Tesla batteries. The pool is heated via an air source heat pump. The owners have also installed high-quality secondary glazing which, combined with the renewables, has hugely reduced the running costs of the house. There is also an electric retractable solar safety pool cover. More details are available by request.
Loacal Authority - Dorset Council -Band G
Eaves Notes - The house has two further planning permissions, both of which are activated, but not all of the elements have been built. Further details and links to the planning documents available on request.
P/HOU/2023/03384 to reinstate a single storey building on the footprint of the earlier orangery.
P/HOU/2023/00622 to install solar array in the garden and convert outbuildings into an annex ancillary to the dwelling. The solar array is complete but the outbuildings have not been converted.
Summary - A wonderful Grade II* listed Georgian house, in the heart of the pretty and thriving village of Winfrith Newburgh, just 3 miles from Lulworth Cove and the picturesque Jurassic Coast. The house is set in its own grounds of just over 2 acres which includes the most beautiful gardens, a swimming pool and tennis court along with a series of outbuildings.
Brochures
Eaves-Brochure-Winfrith-Digital.pdf- COUNCIL TAXA payment made to your local authority in order to pay for local services like schools, libraries, and refuse collection. The amount you pay depends on the value of the property.Read more about council Tax in our glossary page.
- Band: G
- LISTED PROPERTYA property designated as being of architectural or historical interest, with additional obligations imposed upon the owner.Read more about listed properties in our glossary page.
- Listed
- PARKINGDetails of how and where vehicles can be parked, and any associated costs.Read more about parking in our glossary page.
- Garage,Driveway,EV charging
- GARDENA property has access to an outdoor space, which could be private or shared.
- Yes
- ACCESSIBILITYHow a property has been adapted to meet the needs of vulnerable or disabled individuals.Read more about accessibility in our glossary page.
- Ask agent
Energy performance certificate - ask agent
High Street, Winfrith Newburgh, Dorchester
Add an important place to see how long it'd take to get there from our property listings.
__mins driving to your place
Get an instant, personalised result:
- Show sellers you’re serious
- Secure viewings faster with agents
- No impact on your credit score
Your mortgage
Notes
Staying secure when looking for property
Ensure you're up to date with our latest advice on how to avoid fraud or scams when looking for property online.
Visit our security centre to find out moreDisclaimer - Property reference 33869034. The information displayed about this property comprises a property advertisement. Rightmove.co.uk makes no warranty as to the accuracy or completeness of the advertisement or any linked or associated information, and Rightmove has no control over the content. This property advertisement does not constitute property particulars. The information is provided and maintained by Eaves, Covering Somerset, Dorset & Devon. Please contact the selling agent or developer directly to obtain any information which may be available under the terms of The Energy Performance of Buildings (Certificates and Inspections) (England and Wales) Regulations 2007 or the Home Report if in relation to a residential property in Scotland.
*This is the average speed from the provider with the fastest broadband package available at this postcode. The average speed displayed is based on the download speeds of at least 50% of customers at peak time (8pm to 10pm). Fibre/cable services at the postcode are subject to availability and may differ between properties within a postcode. Speeds can be affected by a range of technical and environmental factors. The speed at the property may be lower than that listed above. You can check the estimated speed and confirm availability to a property prior to purchasing on the broadband provider's website. Providers may increase charges. The information is provided and maintained by Decision Technologies Limited. **This is indicative only and based on a 2-person household with multiple devices and simultaneous usage. Broadband performance is affected by multiple factors including number of occupants and devices, simultaneous usage, router range etc. For more information speak to your broadband provider.
Map data ©OpenStreetMap contributors.





