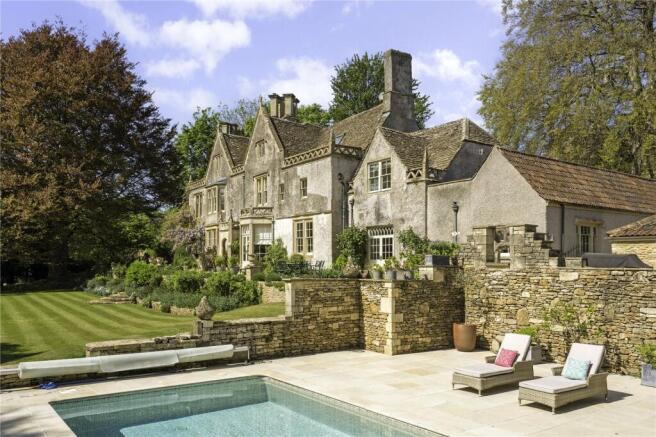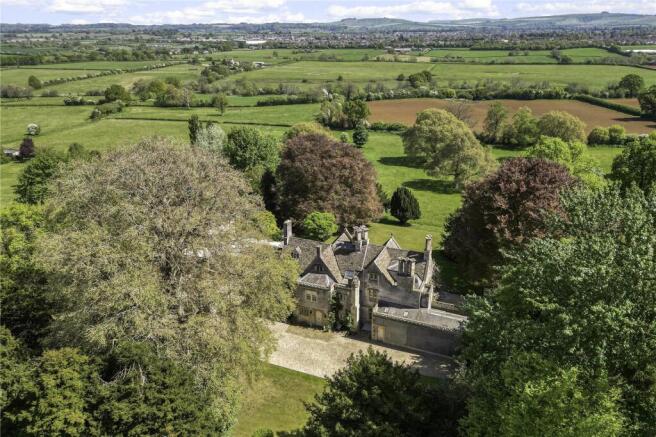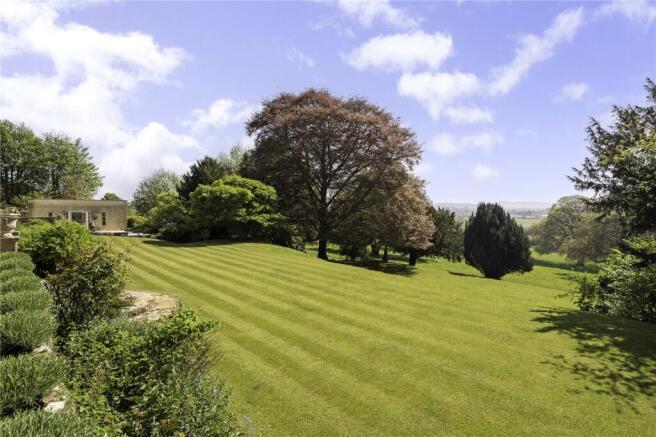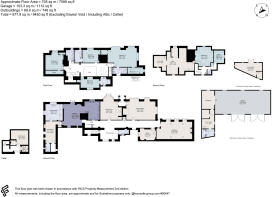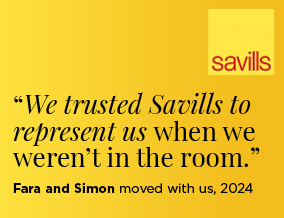
Bremhill, Wiltshire, SN11

- PROPERTY TYPE
Detached
- BEDROOMS
5
- BATHROOMS
5
- SIZE
9,450 sq ft
878 sq m
- TENUREDescribes how you own a property. There are different types of tenure - freehold, leasehold, and commonhold.Read more about tenure in our glossary page.
Freehold
Key features
- Magnificent Grade II Listed Family House
- Spectacular South-Facing Views over Parkland Grounds
- Lateral Living Accommodation
- Further Outbuildings for conversion (STPP)
- About 12 acres of Garden and Parkland Grounds
Description
Description
Bremhill Court is a stunning, Grade II listed former Rectory, believed to date back to medieval times, nestled in the charming village of Bremhill in Wiltshire. The house offers a unique combination of historical significance and contemporary comfort with some of the finest views in the area overlooking its parkland grounds. The property offers rich architectural heritage and extensive grounds of about 12 acres, along with exceptional lateral living accommodation.
Bremhill Court occupies an enviable position on the southern edge of the village, adjacent to the charming St Martin’s Church, with sweeping views over the Marlborough Downs and the iconic Cherhill White Horse and Lansdowne Monument. The house is set in approximately 12 acres, offering an impressive blend of formal gardens, parkland, and woodland.
The main house is an exquisite example of gothic architecture, with rendered stone elevations, stone mullion windows, and a striking Cotswold stone roof. The accommodation is arranged laterally over three floors, with cellars providing additional storage space. The current owners have maintained and improved Bremhill Court meticulously during their 26 years of ownership, ensuring that the property is suited to modern contemporary living while preserving its original charm.
The layout and design of Bremhill Court over the years has been beautifully designed, and later additions well-conceived, with all the principal entertaining rooms facing southwards in order to take in the stunning far-reaching views. The reception rooms are connected by a grand corridor hall that runs across the entire house, which knits the accommodation of the house together wonderfully.
Bremhill Court opens in to grand entrance hall with the first floor galleried above and a view through the family room to the garden beyond. A few steps forward and the corridor hall then provides a wonderful view from one end of the house to the other. The rebuilt orangery at the western end features a flagstone floor, high ceilings, and three pairs of glazed doors that open to a terrace and gardens. Adjacent is the drawing room, a particularly generous room providing a dual aspect, period fireplace and intricate plasterwork. The informal family room is located next door with a large stone fireplace, and all three rooms offer breathtaking views over the surrounding countryside and are ideal for both family living and entertaining. Across the hall is a study and access to the useful cellar is also here.
The kitchen and dining room are open to one another, creating a delightful family space. The recently installed Neptune kitchen is classically beautiful with its oil-fired aga, and both rooms are again orientated to take in the incredible view. French doors open from the dining room on to a wide stone terrace that runs the length of the house, and is full of colour from well-stocked flower beds alongside it.
Adjacent to the kitchen is the utility room, which provides plenty of built in storage The boot room is thought to be the original Hall House, the oldest part of the property. The beautiful exposed beams in this room have been dated to the late 12th century. A further store room and cloakroom are located off the boot room.
Upstairs
The simplicity of the accommodation at Bremhill Court is one of its greatest charms, making it an incredibly easy house to live in. The bedrooms are no different, with four generous sized rooms arranged spaciously around the galleried landing.
The principal bedroom suite is situated at the western end of the house and provides stunning views, a walk-in wardrobe, an en-suite bathroom and dual aspect over the grounds. Three further bedrooms on this floor all have their own bath/shower rooms (two are en suite). A further bedroom is situated in the attic floor, with charming sloped ceilings and its own shower room. A store room is located next door and could be utilised as another bedroom if required. In addition, an expansive loft space is accessible from the attic bedroom, and shows signs of once being used as accommodation in the past. Now a very useful storage space, there is potential for this to be converted to further bedrooms, subject to obtaining the necessary consent.
Garden and Grounds
The grounds of Bremhill Court are very special indeed and provide wonderful variety, extending to around 12 acres, with the majority of the gardens lying to the south. A sweeping gravelled drive leads to the front of the house, with the charming St Martins Church visible up a gently sloping bank opposite the front of the property.
The grounds provide a range of formal and informal gardens, with naturally fed ponds and secret gardens to be discovered as you explore. Most of the grounds are parkland to the south of the garden with magnificent ancient specimen trees providing cover for local deer. The parkland is bordered by a ha-ha from the formal garden which allows the eyeline from the house to flow down through the grounds uninterrupted.
The variety on offer in the gardens is wonderful, with countless areas to sit and take in the surroundings. A lovely detail is an old Archery Walk along the stone wall boundary to the north of the grounds, where part way along a naturally fed rill crosses, feeding the pond below. Functional areas of the garden provide a vegetable garden, greenhouses and two large further outbuildings which are used for garden machinery storage and garaging.
At the rear of the house, the stone terrace leads down steps to the formal lawned garden below, which is bordered by magnificently stocked flower beds full of colour and further mature trees providing cover and an attractive backdrop. This area offers a wonderful vista over the parkland grounds and is a popular place to sit and enjoy the surroundings.
The swimming pool is a superb addition to the grounds and is set on a raised terrace, with an impressive stone-built pavilion for changing and equipment storage. The pool looks across the formal gardens to the view beyond.
Outbuildings
The property benefits from an array of outbuildings, including most notably a substantial Cotswold stone garage block, a three-bay garage, a workshop, and various garden stores. This building is located across the courtyard from the boot room, and has potential for conversion in to ancillary accommodation, subject to obtaining the necessary consent.
Location
Situated in the picturesque village of Bremhill, on the edge of the Marlborough Downs, the property enjoys a tranquil rural setting, yet benefits from excellent local amenities. The nearby town of Calne (approx. 2 miles) provides day-to-day shopping facilities, while Chippenham, Marlborough and Bath offer a wider range of shopping, recreational, and cultural options.
Communication links are excellent, with the M4 (J17) approximately 7 miles away, providing fast access to London and the south west via the M5. Regular trains run from Chippenham (approx. 4 miles) to London Paddington, taking around 60 minutes. Sporting enthusiasts will find an abundance of options, including rugby and racing at Bath and racing at Newbury.
The area also boasts a range of prestigious schools, including St. Mary's Calne, Marlborough College, and Westonbirt, and many well regarded schools towards Bath, such as Stonar, Dauntsey’s, Kingswood, Kings Edwards, Prior Park and Monkton Combe.
Square Footage: 9,450 sq ft
Acreage: 12 Acres
Additional Info
History
Bremhill Court, formerly known as The Old Vicarage, was thought to originally be a Hall House and holds significant historical and architectural importance, with its origins possibly linked to the medieval Grange of Malmesbury Abbey. The property was further enhanced in the early 19th century by the Reverend William Lisle Bowles, a poet and vicar of Bremhill for 40 years. Lisle Bowles was a contemporary of Coleridge and Wordsworth, and it is thought likely that both men would have spent time at Bremhill Court over the years. His contributions include the addition of Gothic embellishments, which still define the character of the house today.
Brochures
Web Details- COUNCIL TAXA payment made to your local authority in order to pay for local services like schools, libraries, and refuse collection. The amount you pay depends on the value of the property.Read more about council Tax in our glossary page.
- Band: H
- PARKINGDetails of how and where vehicles can be parked, and any associated costs.Read more about parking in our glossary page.
- Yes
- GARDENA property has access to an outdoor space, which could be private or shared.
- Yes
- ACCESSIBILITYHow a property has been adapted to meet the needs of vulnerable or disabled individuals.Read more about accessibility in our glossary page.
- Ask agent
Energy performance certificate - ask agent
Bremhill, Wiltshire, SN11
Add an important place to see how long it'd take to get there from our property listings.
__mins driving to your place
Get an instant, personalised result:
- Show sellers you’re serious
- Secure viewings faster with agents
- No impact on your credit score
Your mortgage
Notes
Staying secure when looking for property
Ensure you're up to date with our latest advice on how to avoid fraud or scams when looking for property online.
Visit our security centre to find out moreDisclaimer - Property reference BTS240423. The information displayed about this property comprises a property advertisement. Rightmove.co.uk makes no warranty as to the accuracy or completeness of the advertisement or any linked or associated information, and Rightmove has no control over the content. This property advertisement does not constitute property particulars. The information is provided and maintained by Savills, Bath. Please contact the selling agent or developer directly to obtain any information which may be available under the terms of The Energy Performance of Buildings (Certificates and Inspections) (England and Wales) Regulations 2007 or the Home Report if in relation to a residential property in Scotland.
*This is the average speed from the provider with the fastest broadband package available at this postcode. The average speed displayed is based on the download speeds of at least 50% of customers at peak time (8pm to 10pm). Fibre/cable services at the postcode are subject to availability and may differ between properties within a postcode. Speeds can be affected by a range of technical and environmental factors. The speed at the property may be lower than that listed above. You can check the estimated speed and confirm availability to a property prior to purchasing on the broadband provider's website. Providers may increase charges. The information is provided and maintained by Decision Technologies Limited. **This is indicative only and based on a 2-person household with multiple devices and simultaneous usage. Broadband performance is affected by multiple factors including number of occupants and devices, simultaneous usage, router range etc. For more information speak to your broadband provider.
Map data ©OpenStreetMap contributors.
