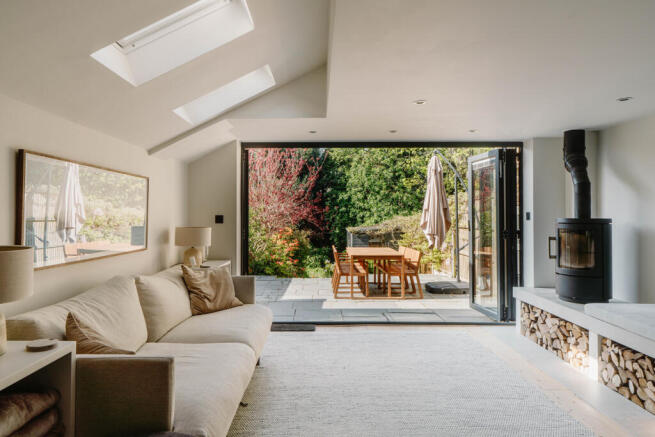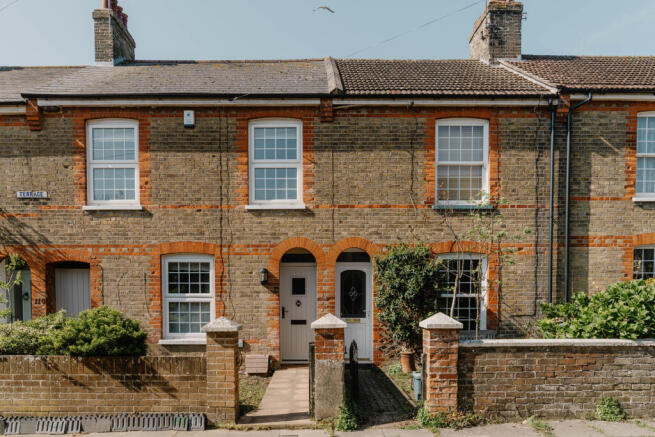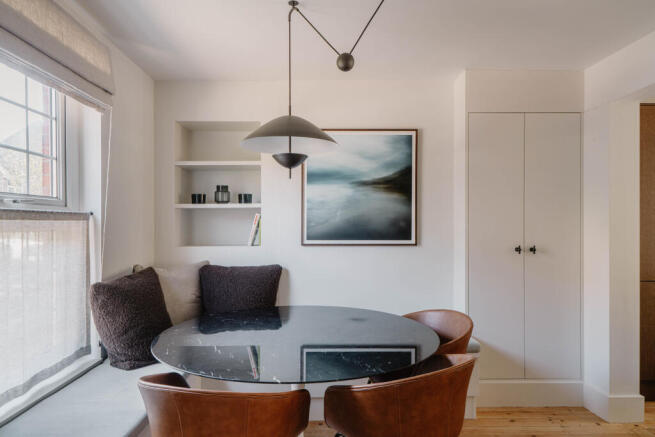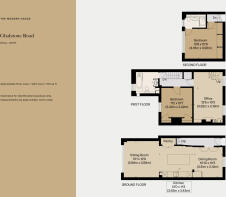
Gladstone Road, Deal, Kent

- PROPERTY TYPE
Terraced
- BEDROOMS
2
- BATHROOMS
2
- SIZE
1,181 sq ft
110 sq m
- TENUREDescribes how you own a property. There are different types of tenure - freehold, leasehold, and commonhold.Read more about tenure in our glossary page.
Freehold
Description
The Tour
Sweet brickwork defines the street-facing profile of this house, set back behind a smart front garden. A hallway with space for coats and jackets unfolds on entry, with the living spaces set on the left-hand side.
Here, an open-plan design allows light to ripple throughout, entering from a window at the front and bifold doors to the garden in the rear. Sable-coloured pinewood floorboards traverse underfoot here and throughout, white-painted walls exaggerate the room's already generous proportions.
The space has been designed to be wonderfully flexible; a dining area is arranged at the fore, and a living room at the back, though the order could be reversed if desired. Both have cleverly carved-out storage and unobtrusive yet convenient fitted benches. Throughout the house, ironmongery, switches and sockets are all from Corston Architectural Detail.
In the middle lies the kitchen, with handsome bespoke units, Dekton countertops and appliances by AEG, Zannussi and Beko. Reeded-glass cabinets provide texture and are conveniently placed above a deep sink with a matt black Quooker tap and built-in waste disposal. Opposite lies a pantry cupboard - ideal for spices and dried goods.
White-painted stairs ascend to the first floor, with a custom-built wrought iron handrail. At the front is an additional living space, beautifully lit care of its elevated position. A cupboard and open shelving lie on either side of a wood-burning stove, a brilliant addition on brisk coastal evenings. This room could also be used as a peaceful study.
Stairs ascend from this room to the primary suite, an immaculately finished room with a wide glazed door that opens to a glass Juliet balcony. A walnut fluted headboard runs along one wall, and a smart en suite with a walk-in shower lies opposite with sanitaryware from 34 St John and tiles from Claybrook Studio.
Both the principal and the second bedroom, which sits on the first floor, have an abundance of built-in storage. Similarly generous, the second bedroom sits next to a large bathroom finished with a bath and a curated selection of creamy coloured tiles.
Outdoor Space
A deftly delineated garden unfolds at the rear. Closest to the house is a large raised patio area with plenty of room for a large dining table and barbecue. Steps descend to the garden, divided between pathways and resplendent beds full with established planting. A mature wisteria runs along one fence and several trees mark the far boundary and provide plenty of privacy. There is also a handy shed for garden tool storage.
There is also a neat front garden, with paved walkway to the front door.
The Area
The centre of Deal is a short walk away from Gladstone Road. The town is well known for its excellent culinary scene: The Rose Hotel is a recent opening, offering stylish rooms and an award-winning restaurant, while bistro-style Frog and Scot and its sister wine-bar, Le Pinardier, are just down the road. Merchant of Relish, The Black Pig and Jenkins and Sons are the go-to for groceries, meat and fish respectively, but for local produce, there is also a fantastic Saturday farmers’ market. Dunlin and Diver sells beautiful gifts and accessories, while Old Coves and Mileage are great for furniture.
Even closer to home are some brilliant seaside spots: local favourite Hut 55 is conveniently close for a weekend's stroll along the beach with a coffee in hand. Deal's seafront is known for its mid-century pier, which has a wonderful Niall McLaughlin-designed glass-clad café with uninterrupted views out over the channel at its furthest end.
There is plenty to explore along this part of the Kentish coast, including Dover’s White Cliffs and a National Trust-managed lighthouse. Plenty of walks are to be found in and around the Kent Downs National Landscape (AONB), which lies to the west of the house.
Trains connect from Deal station, an 11-minute walk, to London St Pancras in around an hour and 20 minutes. Services also run to Kent’s other popular seaside towns, including Margate, Broadstairs and Ramsgate. The A2 is easily reached for car travel into the capital.
Council Tax Band: B
- COUNCIL TAXA payment made to your local authority in order to pay for local services like schools, libraries, and refuse collection. The amount you pay depends on the value of the property.Read more about council Tax in our glossary page.
- Band: B
- PARKINGDetails of how and where vehicles can be parked, and any associated costs.Read more about parking in our glossary page.
- Ask agent
- GARDENA property has access to an outdoor space, which could be private or shared.
- Private garden
- ACCESSIBILITYHow a property has been adapted to meet the needs of vulnerable or disabled individuals.Read more about accessibility in our glossary page.
- Ask agent
Gladstone Road, Deal, Kent
Add an important place to see how long it'd take to get there from our property listings.
__mins driving to your place
Get an instant, personalised result:
- Show sellers you’re serious
- Secure viewings faster with agents
- No impact on your credit score



Your mortgage
Notes
Staying secure when looking for property
Ensure you're up to date with our latest advice on how to avoid fraud or scams when looking for property online.
Visit our security centre to find out moreDisclaimer - Property reference TMH82008. The information displayed about this property comprises a property advertisement. Rightmove.co.uk makes no warranty as to the accuracy or completeness of the advertisement or any linked or associated information, and Rightmove has no control over the content. This property advertisement does not constitute property particulars. The information is provided and maintained by The Modern House, London. Please contact the selling agent or developer directly to obtain any information which may be available under the terms of The Energy Performance of Buildings (Certificates and Inspections) (England and Wales) Regulations 2007 or the Home Report if in relation to a residential property in Scotland.
*This is the average speed from the provider with the fastest broadband package available at this postcode. The average speed displayed is based on the download speeds of at least 50% of customers at peak time (8pm to 10pm). Fibre/cable services at the postcode are subject to availability and may differ between properties within a postcode. Speeds can be affected by a range of technical and environmental factors. The speed at the property may be lower than that listed above. You can check the estimated speed and confirm availability to a property prior to purchasing on the broadband provider's website. Providers may increase charges. The information is provided and maintained by Decision Technologies Limited. **This is indicative only and based on a 2-person household with multiple devices and simultaneous usage. Broadband performance is affected by multiple factors including number of occupants and devices, simultaneous usage, router range etc. For more information speak to your broadband provider.
Map data ©OpenStreetMap contributors.





