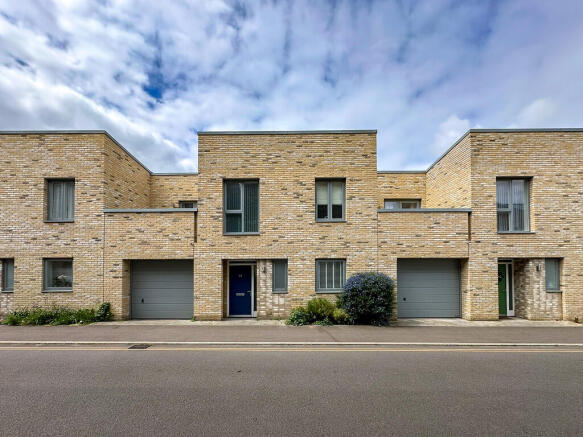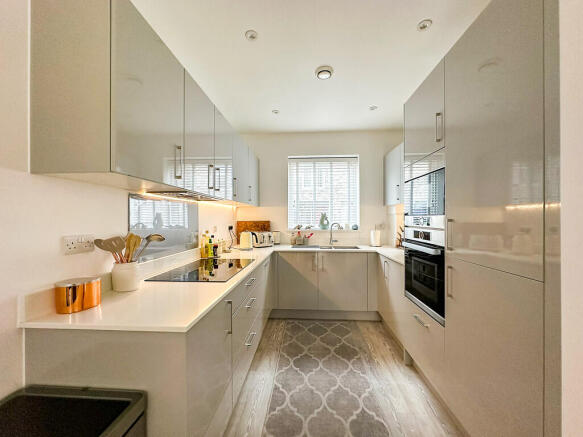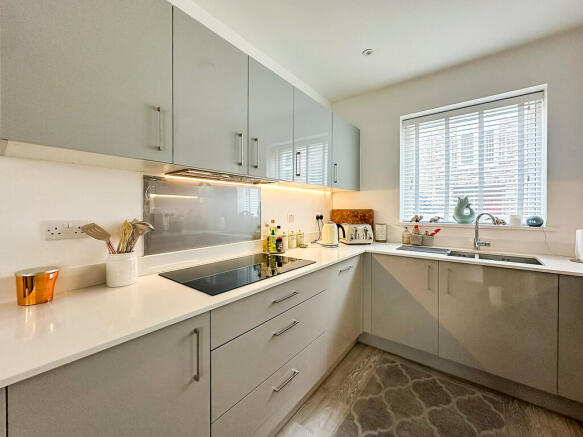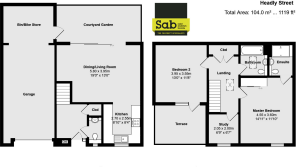Headly Street, Cambridge
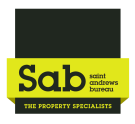
Letting details
- Let available date:
- 10/07/2025
- Deposit:
- £3,115A deposit provides security for a landlord against damage, or unpaid rent by a tenant.Read more about deposit in our glossary page.
- Min. Tenancy:
- Ask agent How long the landlord offers to let the property for.Read more about tenancy length in our glossary page.
- Let type:
- Long term
- Furnish type:
- Unfurnished
- Council Tax:
- Ask agent
- PROPERTY TYPE
Terraced
- BEDROOMS
3
- BATHROOMS
2
- SIZE
1,119 sq ft
104 sq m
Description
ENTRANCE HALLWAY On entry to the property there is a hallway leading to the ground floor wc, storage cupboard, stairs to the 1st floor and living space. Neutrally decorated with Amtico flooring.
WC Ground floor wc with feature grey tiles and vanity basin unity, white suite with chrome fittings and a large circular mirror. With window out to the front of the property.
LIVING DINING SPACE Leading off from the hall there is a spacious open plan living space with sliding doors out to the enclosed patio garden and understairs storage. With ample room for sofas and dinning furniture, the room is neutrally decorated with Amtico flooring, rattan style lampshades and vertical blinds.
KITCHEN The living space is open plan to the luxury kitchen which has high gloss units and Caesarstone worktops, ceramic hob and glass splash backs. Finished with LED feature lights and energy efficient appliance including an integrated dishwasher, Bosh oven, built in microwave and a large Zanussi fridge freezer.
GARDEN A private and enclosed patio garden, split into two sections. One leads off from the sliding doors to the living space making it perfect for entertaining and an extended dining space on summer evenings. The second can be closed off with the gate and houses the bins for the house and garage access.
GARAGE A large attached garage with secure electric door, electric charging port and bicycle storage.
STAIRS AND LANDING From the ground floor hallway the 1st floor can be access via stairs which are laid to grey luxury carpet. There is a long landing upstairs with a large skylight window and utility cupboard that houses the boiler and washer/dryer.
BEDROOM ONE AND ENSUITE A large main bedroom with built in mirrored wardrobes. Laid to carpet with a large window out to the front.
The luxury ensuite has grey stone effect tiles, Hansgrohe fittings, feature dark wood mirror with LED lighting and matching vanity top and heated chrome towel rail and a low profile walk in double width shower.
BEDROOM TWO AND TERRACE Bedroom two is a good sized double with plenty of room for bedroom furniture and wardrobes. Laid to carpet with sliding doors out to a private patio terrace.
BEDROOM THREE Is a smaller carpeted room with a large picture window. This room would only be suitable for use for a smaller child's room or an ideal space for a home office.
BATHROOM A good sized family bathroom with grey textured wall tiles, large skylight window, bath with shower over, Hansgrohe fittings, feature dark wood mirror with LED lighting and matching vanity top finished with a heated chrome towel rail.
PARKING Off road parking within the garage. The majority of development has no road parking, with a few visitors spaces round by the play area.
HEATING Gas central heating. With radiators to the 1st floor and underfloor heating to the ground floor.
UTLITIES Please note that the tenant is responsible for all utility bills and council tax.
NOTES Professionals only. No smokers. Pets considered. No students. Government benefits considered on application and subject to a guarantor. The Landlord will consider a 6 or 12 month initial fixed term tenancy.
LOCAL AREA INFORMATION Petersfield has an unparalleled living experience for those seeking modern conveniences and prime accessibility, surrounded by excellent amenities and top-rated schools, all while being situated in a prominent residential area with remarkable transport links.
Situated within a mere 5-minute walk to the vibrant city centre, this ward has an array of shops, restaurants, and entertainment venues. There is a local independent bakery, numerous public houses and entertainment venues and Cambridge Beehive Centre which has a large supermarket and a range of high street retailers.
Residents of Petersfield can enjoy proximity to top-rated educational institutions. St. Paul's Primary School (0.6 miles), is well-regarded for its outstanding standards. For secondary education, both Parkside Community College (0.3 miles) and Coleridge Community College (1.3 miles) are located close by and offer reputable academic programs. Also notable is Hills Road Sixth Form College (1.2miles) and Anglia Ruskin University, renowned for its exceptional academic performance and extensive curriculum.
Just a short walk or cycle to Cambridge Train Station, which provides excellent transport links, including frequent journeys to London and other major cities. Transporting by car is also incredibly convenient, with easy access to major roadways. The A14, a key motorway linking to larger motorways such as the M11 (3 miles), facilitating smooth travel to and from the town. Nearby open spaces such as Parker's Piece and Christ's Pieces (1 miles), St Matthew's Piece, Fenner's Tennis and Cricket Group and Cambridge University Cricket Club provide excellent spots for outdoor activities and leisurely strolls.
Designed to enhance the eclectic nature of this vibrant and thriving area, Ironworks is the perfect foundation for a unique urban lifestyle to be enjoyed by all ages, both moving to the area and the surround community with green open spaces, rainwater gardens, picnic areas, high quality landscaping and a community centre woven into the developments design. Ironworks will also be a key link on the new Chrisholm Trail, a cycle route that will provide a safe off-road, traffic free route between Cambridge Train Station and the new Cambridge North Station.
- COUNCIL TAXA payment made to your local authority in order to pay for local services like schools, libraries, and refuse collection. The amount you pay depends on the value of the property.Read more about council Tax in our glossary page.
- Band: D
- PARKINGDetails of how and where vehicles can be parked, and any associated costs.Read more about parking in our glossary page.
- Garage,Off street
- GARDENA property has access to an outdoor space, which could be private or shared.
- Yes
- ACCESSIBILITYHow a property has been adapted to meet the needs of vulnerable or disabled individuals.Read more about accessibility in our glossary page.
- Ask agent
Headly Street, Cambridge
Add an important place to see how long it'd take to get there from our property listings.
__mins driving to your place


Notes
Staying secure when looking for property
Ensure you're up to date with our latest advice on how to avoid fraud or scams when looking for property online.
Visit our security centre to find out moreDisclaimer - Property reference 103035004710. The information displayed about this property comprises a property advertisement. Rightmove.co.uk makes no warranty as to the accuracy or completeness of the advertisement or any linked or associated information, and Rightmove has no control over the content. This property advertisement does not constitute property particulars. The information is provided and maintained by SAB - Saint Andrews Bureau Ltd, Cambridge. Please contact the selling agent or developer directly to obtain any information which may be available under the terms of The Energy Performance of Buildings (Certificates and Inspections) (England and Wales) Regulations 2007 or the Home Report if in relation to a residential property in Scotland.
*This is the average speed from the provider with the fastest broadband package available at this postcode. The average speed displayed is based on the download speeds of at least 50% of customers at peak time (8pm to 10pm). Fibre/cable services at the postcode are subject to availability and may differ between properties within a postcode. Speeds can be affected by a range of technical and environmental factors. The speed at the property may be lower than that listed above. You can check the estimated speed and confirm availability to a property prior to purchasing on the broadband provider's website. Providers may increase charges. The information is provided and maintained by Decision Technologies Limited. **This is indicative only and based on a 2-person household with multiple devices and simultaneous usage. Broadband performance is affected by multiple factors including number of occupants and devices, simultaneous usage, router range etc. For more information speak to your broadband provider.
Map data ©OpenStreetMap contributors.
