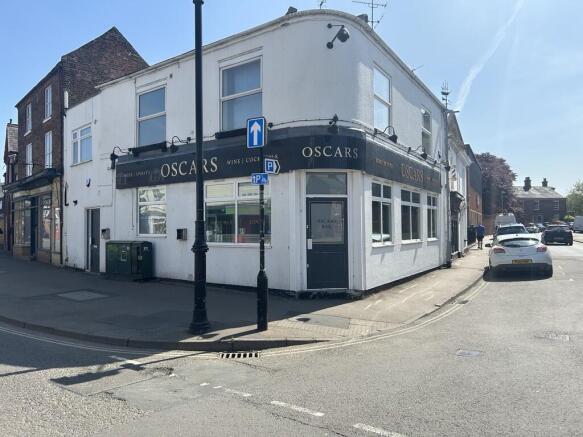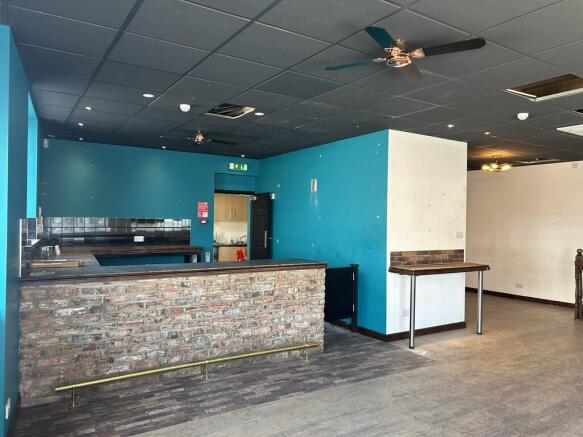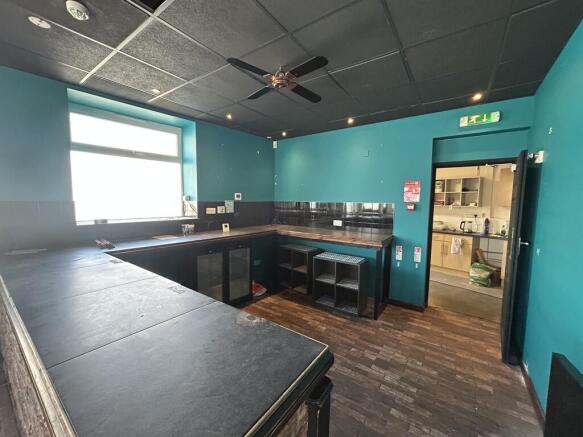High street retail property for sale
32 New Road, Spalding, PE11 1DL
- SIZE
Ask agent
- SECTOR
High street retail property for sale
Description
LOCATION
** Retail / Offices with Upper Floor and Basement - Prominent Corner Profile on New Road / Broad Street - Total Ground Floor Net Internal Area 80.35m2 (864 sq.ft.) - Plus First Floor Accommodation of 63.33m2 (681 sq.ft.) - Plus Basement **
The property is situated in a good secondary trading location on the corner of New Road and Broad Street.
DESCRIPTION
The property had been used as an Insurance brokers office for many years, more recently as Oscars Bar. It offers strong potential for a variety of retail or commercial uses, subject to the necessary planning consents.
Situated in a prominent secondary location, the premises benefit from a substantial ground floor area extending to approximately 80m2 (864 sq.ft.) of net internal space. The first floor provides an additional 63m2 (681 sq.ft.) of ancillary accommodation, suitable for office or storage purposes. A basement area is also included, offering further accommodation. This versatile property presents a valuable opportunity for occupiers seeking adaptable commercial space in a well-positioned setting.
ACCOMMODATION
BAR AREA: 8.72m x 4.53m (minimum) plus 3.06m x 5.41m Entrance via doorway with display windows to both elevations, wood flooring, ceiling tiles with recessed lights, cast iron-style radiators, fire emergency lighting and fire alarm, and a good range of CAT 5 computer points. Stairs leading down to basement area.
BAR AREA: 3.76m x 3.59m Tiled counter tops, tiles to walls and tiled floor.
Fire door leading to;
KITCHEN: 4.89m x 3.21m Gas Boiler, range of kitchen units and stainless steel
sink unit, radiator, new Fire door to New Road and access to basement areas.
BASEMENT:
POOL ROOM: 8.99m x 3.56m (average) LED light panel, tiled floor, wall light wiring.
CELLAR: 3.75m x 2.94m Concrete floor, lights, wall mounted fan, small stainless steel sink
FIRST FLOOR STAIRS AND LANDING
LANDING Feature skylight, wood laminate flooring
GENTS WC: 2.60m x 2.69m Fire door, Urinal, WC cubicle, pedestal wash hand basin, fully tiled walls, tiled floor
Steps up to;
LADIES WC: 2.90m x 3.47m Fire door, fully tiled walls, tiled floor, 2 WC cubicles, 2 pedestal wash hand basins
Fire Door leading to
KITCHEN/MESS ROOM: 3.12m x 4.67m Carpet tiles to floor, lights, radiator, range of kitchen units and stainless-steel sink unit
FRONT OFFICE/ STOREROOM: 8.85m X 4.53m Carpet tiles to floor, 4 no. radiators
SERVICES
All mains services are available.
TERMS
The property is available freehold with vacant possession.
OUTGOINGS
Rateable Value: £13,250 (2023 List)
Interested parties must make their own enquiries with South Holland District Council regarding the amount of rates payable, including any rate relief which may be available.
OTHER
South Holland District Council, Priory Road, Spalding, Lincs PE11 2XE
CALL:
Anglian Water Customer Services, PO Box 10642, Harlow, Essex, CM20 9HA
CALL:
Lincolnshire County Council, County Offices, Newland, Lincoln, LN1 1YL
CALL:
VIEWING
By appointment only. Contact R Longstaff & Co LLP Tel Email .
Energy Performance Certificates
EPC 1Brochures
32 New Road, Spalding, PE11 1DL
NEAREST STATIONS
Distances are straight line measurements from the centre of the postcode- Spalding Station0.3 miles
Notes
Disclaimer - Property reference 101505031414. The information displayed about this property comprises a property advertisement. Rightmove.co.uk makes no warranty as to the accuracy or completeness of the advertisement or any linked or associated information, and Rightmove has no control over the content. This property advertisement does not constitute property particulars. The information is provided and maintained by Longstaff Chartered Surveyors, Spalding. Please contact the selling agent or developer directly to obtain any information which may be available under the terms of The Energy Performance of Buildings (Certificates and Inspections) (England and Wales) Regulations 2007 or the Home Report if in relation to a residential property in Scotland.
Map data ©OpenStreetMap contributors.




