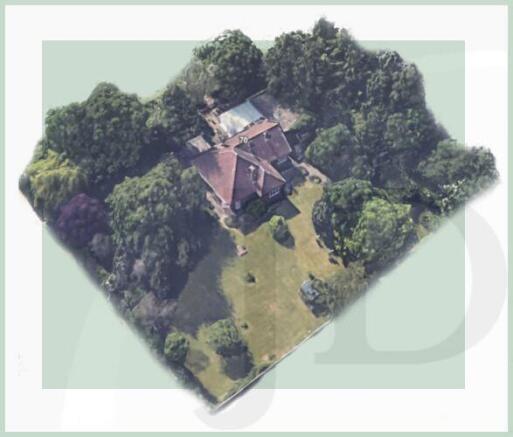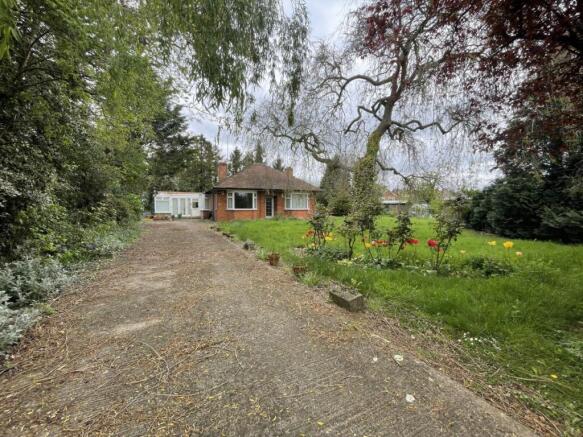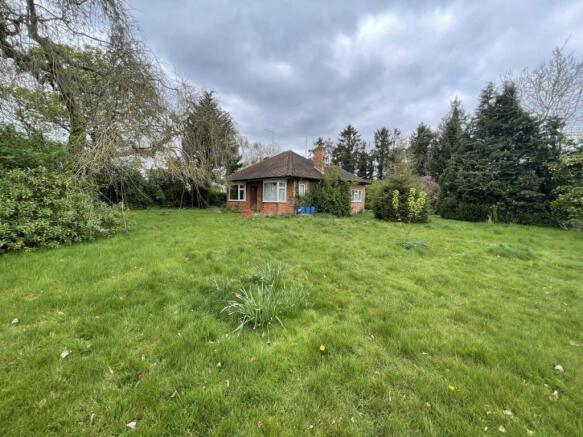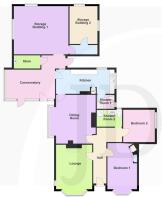Helpston Road: Glinton

- PROPERTY TYPE
Detached Bungalow
- BEDROOMS
2
- BATHROOMS
2
- SIZE
1,758 sq ft
163 sq m
- TENUREDescribes how you own a property. There are different types of tenure - freehold, leasehold, and commonhold.Read more about tenure in our glossary page.
Freehold
Key features
- Detached Bungalow
- Lounge & Dining Room
- Kitchen
- 2 Bedrooms and 2 Shower Rooms
- Gas C/H & uPVC Double Glazing
- Outbuildings Off-road Parking
- Gardens Front & Side
- In Need of Updating
- No Chain
- Potential for Development Subject to Planning Permission
Description
Amenities within the village include both a primary and a secondary school, a Post Office (situated within a Nisa Local), Doctors' Surgery, public house and a pharmacy. There is good access to the city's ring-road system at the junction of Paston and Werrington Parkways and there are bus services to both Market Deeping and the Queensgate shopping complex in the city centre.
THIS TWO BEDROOM DETACHED BUNGALOW is believed to have been built in 1930s and has brick elevations with a tiled roof.
ENERGY PERFORMANCE CERTIFICATE
A copy of the full Energy Performance Certificate is available for inspection at our office.
COUNCIL TAX
Band 'D' payable to Peterborough City Council.
THE ACCOMMODATION is as follows (N.B. All dimensions are approximate) :-
Entrance Hall: uPVC double glazed entrance door. Radiator. Trap-door to roof-void.
Lounge: 14' 11” (4.54m), max. x 12' 2” (3.70m), max. excluding chimney breast and uPVC double glazed window with front aspect and uPVC double glazed window with side aspect. Twin radiator. Tiled fireplace and hearth.
Dining Room: 16' 4” (4.98m), max. x 13' 4” (4.06m), max. excluding chimney breast and uPVC double glazed bay window with side aspect. Two radiators. Fireplace with oak mantel and stone hearth, fitted with electric living flame fire.
Kitchen: 19' 7” x 6' 7” (5.97m x 2m). uPVC double glazed window with side and rear garden aspects. Inset polycarbonate sink and with drawers and cupboards under. Matching wall mounted cupboards. “Glow-worm” gas-fired boiler serving hot water cylinder (not tested). Airing cupboard housing hot water cylinder with electric immersion heater. Trap-door to roof-void. Radiator. Door to Conservatory. Door to:-
Shower Room 1: 5' 11” x 4' 8” (1.81m x 1.43m). uPVC obscured double glazed window. Shower cubicle with “Mira” electric shower. Hand-basin. W.C. “Dimplex” wall-mounted heater. Extractor fan.
Conservatory: 16' 6” x 10' 1” (3.62m x 2.99m). Brick and uPVC construction. Polycarbonate roof. Cupboard housing “Worcester” gas-fired boiler serving central heating. uPVC door and patio door to front garden. Door to:-
Storage Building: Brick construction. Partitioned into two rooms. Potential workshop, store or garage.
Bedroom 1: 14' 10” x 8' (4.52m x 2.44m). uPVC double glazed bay window with front aspect and uPVC double glazed window with side aspect. Twin radiator. Fitted wardrobes. Fitted dressing table.
Bedroom 2: 10' 10” x 10' 8 (3.29m x 3.24m). uPVC double glazed window with side aspect. Radiator.
Shower Room 2: 8' 6” x 5' 8” (2.60m x 1.72m). uPVC obscured double glazed window. Tiled walls. Wet room flooring. Tiled shower cubicle with “Mira” electric shower. Hand-basin with drawers and cupboards under. W.C. Heated towel rail. Extractor fan.
GARDENS
Front Garden: Driveway providing off-road parking for several vehicles.
Enclosed Side and Rear Garden: Lawned areas with flower beds and trees. Adjoining open countryside to the west. Large side garden with potential for development subject to planning permission.
VIEWING & DIRECTIONS
Viewing is only by prior arrangement through this Agency.
Leave Peterborough city centre via Bourges Boulevard (signed “A.15/Sleaford), go straight over the roundabout at the junction (18) with the A47/Soke Parkway to join Lincoln Road. Go straight over roundabouts 44, 45 (Werrington Parkway), 46 and 47 and continue to the next roundabout at the junction of Paston Parkway and Glinton by-pass. Take the second exit onto Lincoln Road and into Glinton. Helpston Road is the left turn by the zebra crossing at the crossroads with the B.1443 Peakirk Road and this property is the last one on the right.
TENURE
We are informed by the Vendor that the property is freehold and that vacant possession will be given on completion of sale.
SERVICES
It is understood that all mains services are either connected, or are available for connection to the property.
NOTES
None of the appliances or services has been tested and prospective purchasers must satisfy themselves that they are in working order. The floor plan included in these particulars is intended as an approximate guide only and its accuracy is not guaranteed.
The Agents for themselves and for the owner of this property hereby give notice that: (1) These particulars do not in any way constitute an offer or a contract; (2) Any intending purchasers/tenants must not rely on the statements made in these particulars as representations of fact, but must satisfy themselves by inspection or otherwise as to their correctness as they are made without acceptance of any responsibility on the part of the Agents or the owner; (3) No representation whatever in relation to this property is made or given by the Agents or the owner, nor has any person in their employment any authority to make or give any such representation or warranty.
- COUNCIL TAXA payment made to your local authority in order to pay for local services like schools, libraries, and refuse collection. The amount you pay depends on the value of the property.Read more about council Tax in our glossary page.
- Band: D
- PARKINGDetails of how and where vehicles can be parked, and any associated costs.Read more about parking in our glossary page.
- Yes
- GARDENA property has access to an outdoor space, which could be private or shared.
- Yes
- ACCESSIBILITYHow a property has been adapted to meet the needs of vulnerable or disabled individuals.Read more about accessibility in our glossary page.
- Ask agent
Helpston Road: Glinton
Add an important place to see how long it'd take to get there from our property listings.
__mins driving to your place
Get an instant, personalised result:
- Show sellers you’re serious
- Secure viewings faster with agents
- No impact on your credit score
Your mortgage
Notes
Staying secure when looking for property
Ensure you're up to date with our latest advice on how to avoid fraud or scams when looking for property online.
Visit our security centre to find out moreDisclaimer - Property reference PET0003525. The information displayed about this property comprises a property advertisement. Rightmove.co.uk makes no warranty as to the accuracy or completeness of the advertisement or any linked or associated information, and Rightmove has no control over the content. This property advertisement does not constitute property particulars. The information is provided and maintained by Jolliffe Daking, Peterborough. Please contact the selling agent or developer directly to obtain any information which may be available under the terms of The Energy Performance of Buildings (Certificates and Inspections) (England and Wales) Regulations 2007 or the Home Report if in relation to a residential property in Scotland.
*This is the average speed from the provider with the fastest broadband package available at this postcode. The average speed displayed is based on the download speeds of at least 50% of customers at peak time (8pm to 10pm). Fibre/cable services at the postcode are subject to availability and may differ between properties within a postcode. Speeds can be affected by a range of technical and environmental factors. The speed at the property may be lower than that listed above. You can check the estimated speed and confirm availability to a property prior to purchasing on the broadband provider's website. Providers may increase charges. The information is provided and maintained by Decision Technologies Limited. **This is indicative only and based on a 2-person household with multiple devices and simultaneous usage. Broadband performance is affected by multiple factors including number of occupants and devices, simultaneous usage, router range etc. For more information speak to your broadband provider.
Map data ©OpenStreetMap contributors.







