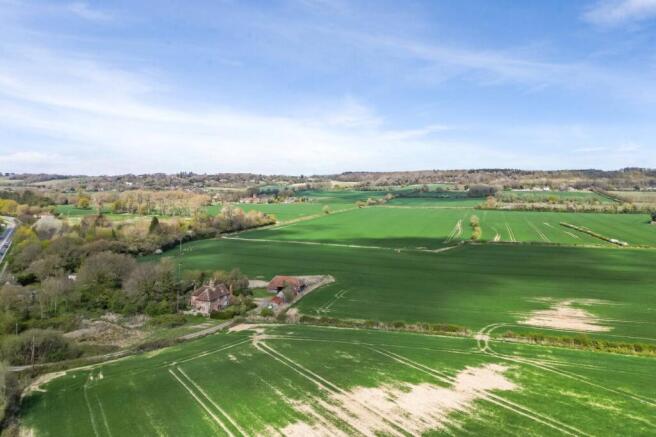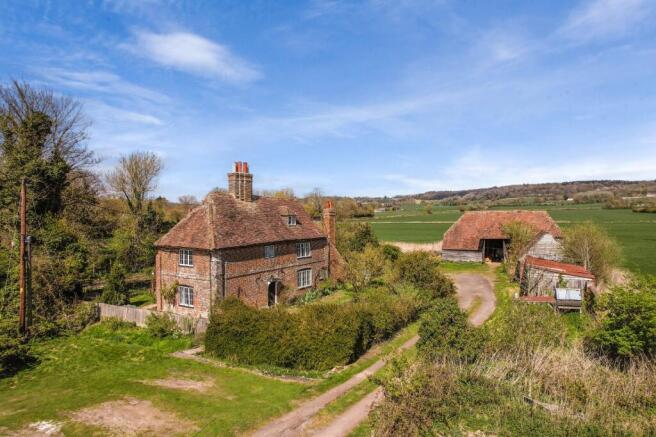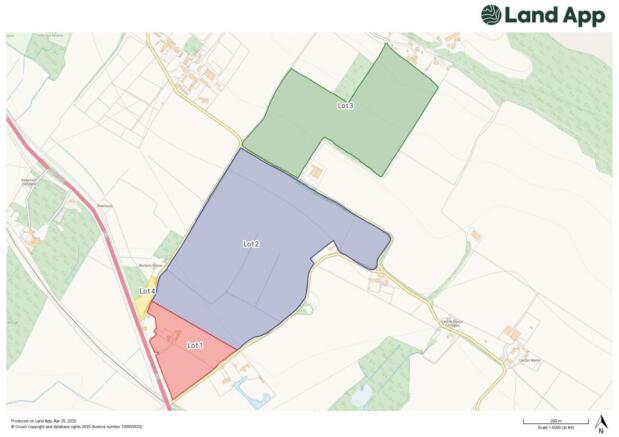
Ashford Road, Charing, Ashford, Kent, TN27

- PROPERTY TYPE
Detached
- BEDROOMS
4
- BATHROOMS
2
- SIZE
Ask agent
- TENUREDescribes how you own a property. There are different types of tenure - freehold, leasehold, and commonhold.Read more about tenure in our glossary page.
Freehold
Key features
- Offered as a whole or in 4 Lots
- Grade II listed pair of semi-detached farmhouses
- Period Kent Barn & Stables
- Arable land
- Outskirts of Charing
Description
#TheGardenOfEngland
Farm as a Whole (4 Lots)
A rural farm property comprising a Grade II listed pair of semi-detached farmhouses, useful outbuildings and Grades II and III arable land, located on the outskirts of Charing village.
Freehold - Council Tax Bands D (1 Harrison Farmhouse) & E (2 Harrison Farmhouse)
Guide Prices
As a Whole - about 99.95 acres - £1,750,000 to £1,850,000 (coloured red, blue, green and yellow)
Lot 1: 1 & 2 Harrison Farmhouse, Buildings & Land - about 10.00 acres - Guide Price £900,000 to £925,000 (coloured red)
Lot 2: Arable Land South of Westwell Lane - about 57.09 acres – Guide Price £500,000 to £550,000 (coloured blue)
Lot 3: Land North of Westwell Lane - about 31.96 acres - £325,000 to £350,000 (coloured green)
Lot 4: Land West of Wicken Lane - about 0.89 acres - £25,000 to £30,000 (coloured yellow)
The property is situated in a rural location on the outskirts of Charing, which provides a range of local services and amenities including a primary school, doctors surgery and Kentish Teahouse. The market town of Ashford lies approximately 5.7 miles to the southwest and offers a wider range of facilities. To the northwest, is the county town of Maidstone. Charing railway station provides mainline rail services into London Victoria with journey times from 1 hour 30 minutes. Ashford International Station also provides mainline services to Charing Cross and a high speed service to London St Pancras, with journey times from 37 minutes.
1 & 2 Harrison Farmhouse
Formerly a single farmhouse, Harrison Farmhouse is a Grade II listed dwelling divided into a pair of semi-detached dwellings with a shared front entrance (although currently not in use by either occupier). 1 Harrison Farmhouse accommodation encompasses two-storeys, and 2 Harrison Farmhouse encompasses three-storeys. Both dwellings would benefit from improvement and modernisation throughout or be re-amalgamated into a single dwelling.
Both properties have the benefit of rear mainly vegetable gardens.
Harrison Farm Buildings
The traditional buildings are also listed and are situated to the rear of 1 & 2 Harrison Farmhouse.
*We understand there used to be a Grade II listed Granary Building there, however we are informed by the tenants of No 2 Harrison Farmhouse that this collapsed a few years ago in a storm*
Kent Barn, about 13.3m x 6.6m, traditional oak framed Kent Barn with timber clad elevations under a Kent Peg tiled roof.
Brick Stable, about 15.9m x 5.8m, and attached to the Kent Barn. A timber framed stable of brick elevations under a Kent peg tiled roof on concrete floor.
Timber Stable, about 6.9m x 4.6m, and attached to the Brick Stable. Timber elevations and frame under a corrugated roof.
Planning
It is felt that the barn and stables have strong potential for conversion but interested parties need to undertake their own enquiries with the local planning authority, as below.
Land
The land at Harrisons Farm is predominantly of gently sloping topography and mainly comprises productive Grade II and III arable land. The land is considered to be suitable for viticulture, as there 2 well established vineyards nearby.
The land boundaries are predominately marked with mature hedgerow or post and wire fencing. The land benefits from good lane frontage and access from adjoining rural lanes.
(Lot 1) - The red area of land is included with 1 & 2 Harrison Farmhouse and the outbuildings and totals about 10.00 acres (4.05 hectares) of arable and pastureland.
Note: The purchaser of Lot 1 will be required to erect a new boundary fence to a suitable livestock specification between Lots 1 and 2.
(Lot 2) – This comprises, coloured blue both Grade II and III arable land and totals about 57.09 acres (23.10 hectares).
(Lot 3) – This comprises, coloured green both Grade II and III arable land and totals about 31.96 acres (12.93 hectares).
(Lot 4) - This comprises, coloured yellow a small parcel of amenity/agricultural pastureland with remains of a derelict buildings, and totals about 0.89 acres (0.36 hectares).
** Boundaries – the exact boundaries of the property being sold will be surveyed and determined once it is known which area or areas of land the buyer/s wish to purchase.
Tenure & Vacant Possession
The Property is sold Freehold.
All the arable land in Lots 1, 2 & 3 is let to a local farmer under a Farm Business Tenancy. The sellers are intending to serve notice for the tenancy to come to an end on 10th October 2026 which is the end of the current fixed term. A copy of the agreement is available from the selling agents on request.
There is a tenant in No.2 Harrison Farm Cottages who will vacate the property prior to completion of the sale.
Footpaths
Public footpath (No. AW52) to the northeast of Lot 2 - runs in a southerly direction entering from Westwell Lane.
For further details visit:
(
Local Authority
Ashford Borough Council (ashford.gov.uk)
Services/Additional Information
1 Harrison Farmhouse: Mains Water & Electricity, Oil Fired Central Heating, Private Drainage (Cesspool)
2 Harrison Farmhouse: Mains Water & Electricity, Oil Fired Central Heating, Private Drainage (Septic Tank)
*The water supply is shared between 1 and 2 Harrison Farm Cottages but with separate water bills*
Harrison Farm Buildings: Mains Electricity with standpipe water nearby.
Broadband: The current tenant uses BT/EE Internet
Mobile: The current tenant uses EE mobile
Flood Risk: Very low.
Health and Safety
Prospective purchasers must have regard for their own safety whilst viewing. Neither the sellers nor Hobbs Parker Estate Agents accept any responsibility for any accident or injury as a result of viewing the property.
Acreage, Plans & Boundaries
The plan on these sales particulars and the acreages quoted are strictly for identification and guidance only. The boundaries shown on the plans in these particulars have been prepared by reference to digital Ordnance Survey data.
The plans are published for illustrative purposes only and although they are believed to be correct their accuracy cannot be guaranteed.
Interested parties are reminded that the property is sold in accordance with the owners Land Registry Title plan/s, and they must satisfy themselves as to the boundaries and the quantity of land being purchased. Any error or mistake shall not annul the sale or entitle any party to compensation thereof.
Viewing
Strictly by appointment through Hobbs Parker Estate Agents at our Ashford or Tenterden offices on and .
Our Ref: AEA250003
Brochures
Particulars- COUNCIL TAXA payment made to your local authority in order to pay for local services like schools, libraries, and refuse collection. The amount you pay depends on the value of the property.Read more about council Tax in our glossary page.
- Band: TBC
- PARKINGDetails of how and where vehicles can be parked, and any associated costs.Read more about parking in our glossary page.
- Ask agent
- GARDENA property has access to an outdoor space, which could be private or shared.
- Yes
- ACCESSIBILITYHow a property has been adapted to meet the needs of vulnerable or disabled individuals.Read more about accessibility in our glossary page.
- Ask agent
Energy performance certificate - ask agent
Ashford Road, Charing, Ashford, Kent, TN27
Add an important place to see how long it'd take to get there from our property listings.
__mins driving to your place
Get an instant, personalised result:
- Show sellers you’re serious
- Secure viewings faster with agents
- No impact on your credit score



Your mortgage
Notes
Staying secure when looking for property
Ensure you're up to date with our latest advice on how to avoid fraud or scams when looking for property online.
Visit our security centre to find out moreDisclaimer - Property reference AEA250003. The information displayed about this property comprises a property advertisement. Rightmove.co.uk makes no warranty as to the accuracy or completeness of the advertisement or any linked or associated information, and Rightmove has no control over the content. This property advertisement does not constitute property particulars. The information is provided and maintained by Hobbs Parker Estate Agents, Ashford. Please contact the selling agent or developer directly to obtain any information which may be available under the terms of The Energy Performance of Buildings (Certificates and Inspections) (England and Wales) Regulations 2007 or the Home Report if in relation to a residential property in Scotland.
*This is the average speed from the provider with the fastest broadband package available at this postcode. The average speed displayed is based on the download speeds of at least 50% of customers at peak time (8pm to 10pm). Fibre/cable services at the postcode are subject to availability and may differ between properties within a postcode. Speeds can be affected by a range of technical and environmental factors. The speed at the property may be lower than that listed above. You can check the estimated speed and confirm availability to a property prior to purchasing on the broadband provider's website. Providers may increase charges. The information is provided and maintained by Decision Technologies Limited. **This is indicative only and based on a 2-person household with multiple devices and simultaneous usage. Broadband performance is affected by multiple factors including number of occupants and devices, simultaneous usage, router range etc. For more information speak to your broadband provider.
Map data ©OpenStreetMap contributors.




