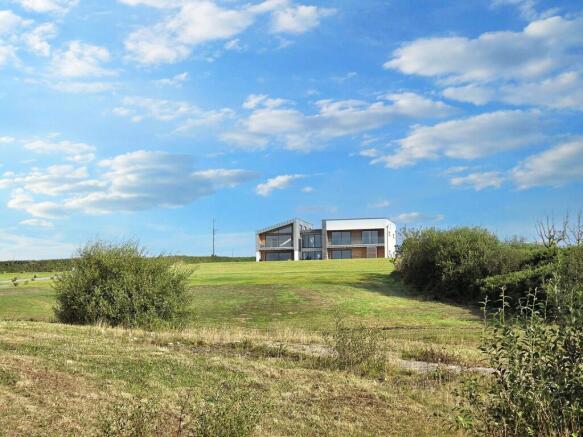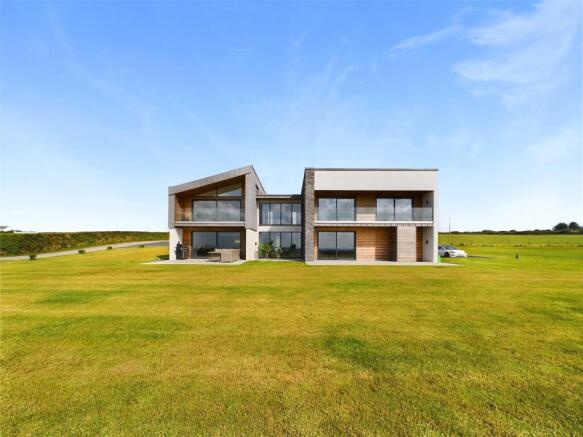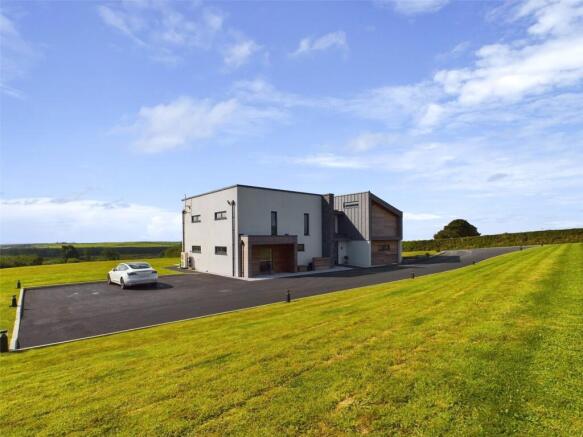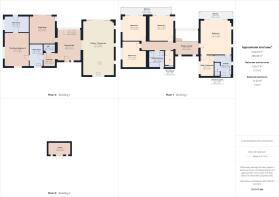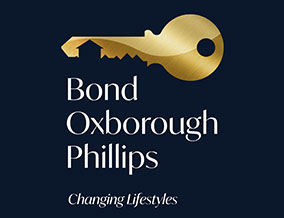
Bude, Cornwall

- PROPERTY TYPE
Detached
- BEDROOMS
5
- BATHROOMS
2
- SIZE
Ask agent
- TENUREDescribes how you own a property. There are different types of tenure - freehold, leasehold, and commonhold.Read more about tenure in our glossary page.
Freehold
Key features
- IMPRESSIVE MODERN RESIDENCE
- 5 BEDROOM (1 ENSUITE)
- 421 SQM
- FAR REACHING COUNTRYSIDE VIEWS ACROSS TO BODMIN & DARTMOOR AND SEA VIEWS
- 15 ACRES
- EXTENSIVE OFF ROAD PARKING AREAS
- USEFUL RANGE OF OUTBUILDINGS
- FURTHER POTENTIAL TO DEVELOP SUBJECT TO PLANNING
Description
Killarney Springs occupies a tucked away position situated on the outskirts of the Parish of Morwenstow, only a few minutes drive from the rugged North Cornish coastline with the A39 Sandymouth, Coombe Valley and Duckpool within easy reach. The nearby village of Kilkhampton is some 2.5 miles away supporting a useful range of local amenities including places of worship, village stores, post office, local butchers, primary school and popular local inns, etc. The popular coastal town of Bude is some 7.5 miles lying amidst the rugged North Cornish coastline famed for its many areas of outstanding natural beauty and popular bathing beaches. The town itself supports a comprehensive range of shopping, schooling and recreational facilities together with its 18-hole links golf course and fully equipped leisure centre etc. The bustling market town of Holsworthy is some 10 miles inland whilst the port and market town of Bideford is some 17 miles in a north easterly direction providing a convenient access to the A39 North Devon link road which connects in turn to Barnstaple, Tiverton and the M5 motorway.
Directions
Proceed out of Bude onto the A39 towards Kilkhampton. Proceed through Kilkhampton and Crimp and just after the Shop/Morwenstow turning take the next right just by the business park and proceed along this road for 0.3 miles whereupon the entrance lane leading to the property will be found on your right hand side with a stone name plaque clearly displayed.
Entrance Hall
17' 7" x 13' 3"
An impressive entrance hall with large feature window to rear elevation and bespoke steel staircase leading to the first floor.
Kitchen/Dining Area
30' 6" x 17' 7"
Superb triple aspect room with fitted 'Wren' kitchen comprising a range of base and wall mounted units and large island unit with work surfaces over incorporating composite 1 1/2 sink drainer unit with 'insinkerator' mixer tap, integrated 'Neff' appliances include 5 ring induction hob with extractor over, double eye level pyrolytic ovens, dishwasher, full height fridge and freezer. Ample space for dining table and chairs. Large sliding door to rear elevation enjoying far reaching countryside views.
Living Room
15' 6" x 14' 0"
Impressive light and airy dual aspect reception room with large sliding door to rear elevation enjoying far reaching views and access to an adjoining patio area.
Inner Hall
7' 7" x 6' 8"
Door to WC.
Utility Room
12' 3" x 7' 0"
A fitted range of base and wall mounted units with work surfaces over incorporating composite sink and drainer unit with modern mixer taps, space and plumbing for washing machine and tumble dryer. Recess for tall fridge freezer. Window to front elevation.
Play Room/Bedroom 5
18' 9" x 13' 5"
Large reception room or equally suiting as a downstairs bedroom with large window to front elevation and high level window to side. Door to:
Plant Room
13' 6" x 8' 11"
Pressurised hot water cylinder, mechanical heat recovery ventilation system. Door to rear elevation. High level window to side elevation.
First Floor Landing
Galleried landing area enjoying superb far reaching countryside views.
Bedroom 1
18' 5" x 17' 7"
A superb triple aspect bedroom with large sliding door leading to a superb covered balcony area enjoying phenomenal views over the surrounding countryside and across to Bodmin and Dartmoor. Door to Walk in Wardrobe and:
Ensuite
11' 2" x 6' 7"
Twin wall hung wash hand basins, concealed cistern WC, walk in shower with mains fed drench shower and hand shower attachment. Heated towel rail. Opaque glazed window to side elevation.
Walk in Wardrobe
11' 7" x 7' 5"
High level window to side elevation.
Bedroom 2
14' 1" x 13' 4"
Dual aspect double bedroom with sliding doors to covered balcony area enjoying superb views to the rear elevation.
Bedroom 3
13' 6" x 13' 3"
Dual aspect bedroom with sliding door to rear elevation leading to the adjoining balcony area enjoying superb far reaching countryside views.
Bedroom 4
14' 6" x 13' 5"
Double bedroom with dual aspect windows to front and side elevation.
Family Bathroom
9' 5" x 8' 8"
Wall hung wash hand basin with inset wash hand basin, modern freestanding bath tub, Enclosed shower cubicle with mains fed drench shower over, concealed cistern WC, wall hung heated towel rail. Opaque glazed window to front elevation.
Outside
Approached by a tarmac entrance driveway which leads to the main residence with an extensive off road parking area. Generous landscaped gardens are laid principally to lawn leading to a useful detached cabin with power and light connected providing a great space to entertain guests. The grounds in total extend to approximately 15 acres with a sweeping path that extends around the borders of the land through wild gardens attracting a wide variety of wildlife including Red Deer and leading to two lakes that are stocked with a variety of fish. A pleasant detached cabin is currently let out on a long term basis with an additional summerhouse and detached outbuilding currrently in need of modernisation which could have further potential subject to the relevant planning permissions being obtained. Large commercial barn currently let on a long term basis with an apartment positioned at the rear of the building also on a long term let.
EPC
B.
Council Tax
Band F
Services
Mains electric. Private water and drainage.
Agents Note
The vendors have submitted a planning application for the conversion of the lodge to be made into a residential dwelling. Under application number PA25/01950, plans can be found via Cornwall Planning Portal or requested through via the appointed agents.
Brochures
Particulars- COUNCIL TAXA payment made to your local authority in order to pay for local services like schools, libraries, and refuse collection. The amount you pay depends on the value of the property.Read more about council Tax in our glossary page.
- Band: TBC
- PARKINGDetails of how and where vehicles can be parked, and any associated costs.Read more about parking in our glossary page.
- Yes
- GARDENA property has access to an outdoor space, which could be private or shared.
- Yes
- ACCESSIBILITYHow a property has been adapted to meet the needs of vulnerable or disabled individuals.Read more about accessibility in our glossary page.
- Ask agent
Bude, Cornwall
Add an important place to see how long it'd take to get there from our property listings.
__mins driving to your place
Get an instant, personalised result:
- Show sellers you’re serious
- Secure viewings faster with agents
- No impact on your credit score
Your mortgage
Notes
Staying secure when looking for property
Ensure you're up to date with our latest advice on how to avoid fraud or scams when looking for property online.
Visit our security centre to find out moreDisclaimer - Property reference BUS240349. The information displayed about this property comprises a property advertisement. Rightmove.co.uk makes no warranty as to the accuracy or completeness of the advertisement or any linked or associated information, and Rightmove has no control over the content. This property advertisement does not constitute property particulars. The information is provided and maintained by Bond Oxborough Phillips, Bude. Please contact the selling agent or developer directly to obtain any information which may be available under the terms of The Energy Performance of Buildings (Certificates and Inspections) (England and Wales) Regulations 2007 or the Home Report if in relation to a residential property in Scotland.
*This is the average speed from the provider with the fastest broadband package available at this postcode. The average speed displayed is based on the download speeds of at least 50% of customers at peak time (8pm to 10pm). Fibre/cable services at the postcode are subject to availability and may differ between properties within a postcode. Speeds can be affected by a range of technical and environmental factors. The speed at the property may be lower than that listed above. You can check the estimated speed and confirm availability to a property prior to purchasing on the broadband provider's website. Providers may increase charges. The information is provided and maintained by Decision Technologies Limited. **This is indicative only and based on a 2-person household with multiple devices and simultaneous usage. Broadband performance is affected by multiple factors including number of occupants and devices, simultaneous usage, router range etc. For more information speak to your broadband provider.
Map data ©OpenStreetMap contributors.
