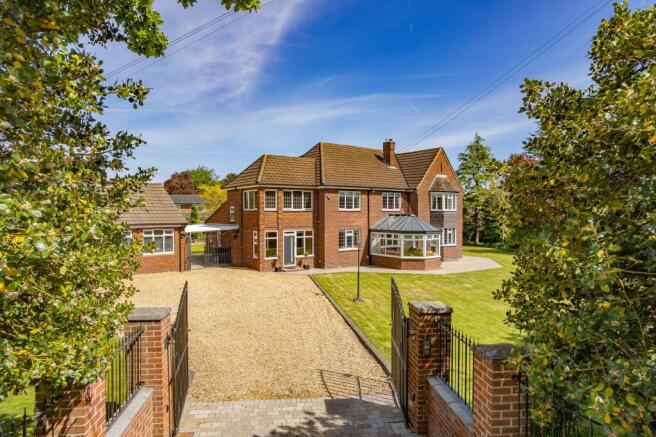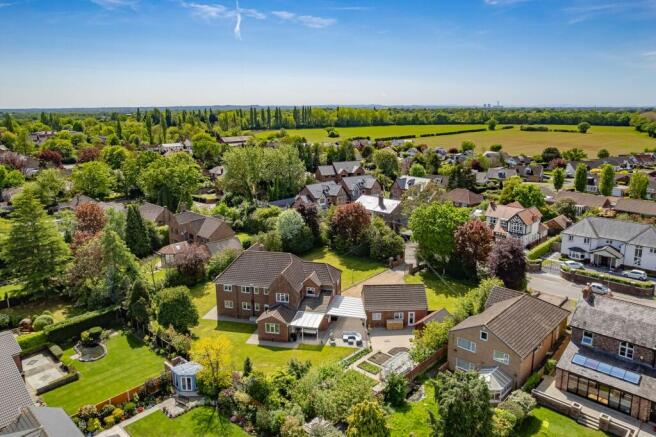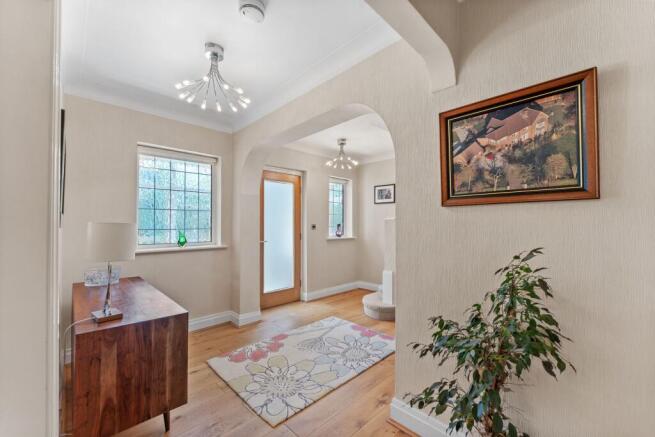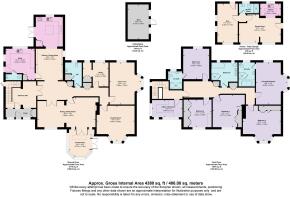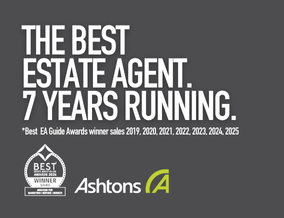
Hob Hey Lane, Culcheth, WA3

- PROPERTY TYPE
Detached
- BEDROOMS
6
- BATHROOMS
4
- SIZE
4,300 sq ft
399 sq m
- TENUREDescribes how you own a property. There are different types of tenure - freehold, leasehold, and commonhold.Read more about tenure in our glossary page.
Freehold
Key features
- EXECUTIVE DETACHED FAMILY HOME
- BEST DETACHED PRICED AVAILABLE @ £290.00sq.ft
- OVER 4300 SQ.FT OF ACCOMMODATION
- SITTING IN 0.6 ACRES IN PRIME CULCHETH
- STUNNING OPEN PLAN DINING KITCHEN
- FIVE / SIX BEDROOM HOME
- FIVE RECEPTION ROOMS
- TRIPLE DETACHED GARAGE - NOW AN ANNEXE
- ONE OF THE FINEST ROADS IN CULCHETH
Description
Hob Hey House, Culcheth Village — Offers Over £1,250,000
Executive Family Residence | Over 4,300 sq ft | Set on 0.6 Acres | Self-Contained Annexe | Private Gated Access
Positioned on an impressive 0.6-acre plot in the very heart of Culcheth Village, Hob Hey House is an exceptional executive home offering over 4,300 sq ft of elegant, versatile living space. Combining timeless character with contemporary comfort, this substantial residence delivers the perfect balance of family functionality and refined style.
Set well back from the road behind secure electric gates, the property welcomes you via a sweeping gravel driveway with parking for multiple vehicles. From the moment you enter the bright and airy reception hall, the scale and quality of this home are immediately apparent.
The ground floor offers a wealth of living space, including no fewer than five reception areas, ideal for entertaining, relaxing, or working from home. At the rear of the property, the heart of the home is the expansive kitchen/diner — a beautifully finished space boasting sleek white gloss units, premium integrated appliances including a gas AGA, American-style fridge freezer, built-in oven, microwave and dishwasher, all set atop elegant porcelain tiled flooring. French doors lead directly to the rear garden, perfect for alfresco dining and summer gatherings.
Adjoining the kitchen is a large, well-appointed utility room with fitted storage, additional fridge and freezer, outside access, and a separate WC — a practical touch for busy family life. The dual-aspect family room enjoys generous natural light and a cosy multi-fuel burner, while the Orangery offers tranquil views across the formal front lawns. Three further reception rooms provide additional flexible space, and a contemporary ground floor bathroom ensures excellent potential for multi-generational living.
Upstairs, five spacious double bedrooms offer peace and privacy, with two benefitting from stylish en-suite bathrooms. A luxurious family bathroom serves the remaining bedrooms. The sixth bedroom is currently configured as a dual office, reflecting the home's flexibility for modern living.
Outside, the grounds are a true highlight. The wraparound gardens offer complete privacy and a serene, park-like setting, bordered by mature trees and hedges. The expansive lawn is complemented by a generous block-paved patio to the rear — perfect for entertaining — and a dedicated allotment space with fruit trees, raised vegetable beds, greenhouse, and large shed. The secure covered car port and extensive outdoor storage further enhance this exceptional home’s practicality.
Adding yet more appeal is the impressive detached annexe which previously was the Triple Garage. This self-contained, brick-built space includes an open-plan living/kitchen area, modern shower room, and a double bedroom (currently used as a gym). Ideal for extended family, guests, or professional use, the annexe is finished to a high standard and benefits from garden access and excellent natural light.
Key Features:
Over 4,300 sq ft of luxury accommodation
Six bedrooms, including two en-suites
Five reception rooms + orangery
Exceptional kitchen with AGA and premium appliances
High-spec detached annexe with kitchen, shower room, bedroom
Extensive private gardens with lawns, patio, allotment and car port
Set on approx. 0.6 acres behind secure electric gates
Prime location in the heart of sought-after Culcheth Village
Hob Hey House is a rare opportunity to acquire a truly unique home in one of the area’s most prestigious settings — ideal for discerning buyers seeking privacy, space, and luxury in equal measure.
EPC Rating: C
Garden
Stunning private gardens to all sides of the property, gated access to the front providing excellent security, mature borders and lawned areas. Patio and a covered carport.
Parking - Secure gated
Double opening wrought iron gates onto a gravelled driveway, which provides parking for several vehicles and a covered carport
Brochures
Property Brochure- COUNCIL TAXA payment made to your local authority in order to pay for local services like schools, libraries, and refuse collection. The amount you pay depends on the value of the property.Read more about council Tax in our glossary page.
- Ask agent
- PARKINGDetails of how and where vehicles can be parked, and any associated costs.Read more about parking in our glossary page.
- Gated
- GARDENA property has access to an outdoor space, which could be private or shared.
- Private garden
- ACCESSIBILITYHow a property has been adapted to meet the needs of vulnerable or disabled individuals.Read more about accessibility in our glossary page.
- Ask agent
Energy performance certificate - ask agent
Hob Hey Lane, Culcheth, WA3
Add an important place to see how long it'd take to get there from our property listings.
__mins driving to your place
Get an instant, personalised result:
- Show sellers you’re serious
- Secure viewings faster with agents
- No impact on your credit score
Your mortgage
Notes
Staying secure when looking for property
Ensure you're up to date with our latest advice on how to avoid fraud or scams when looking for property online.
Visit our security centre to find out moreDisclaimer - Property reference 69cf8beb-cdaa-409b-a530-9b9b9501d845. The information displayed about this property comprises a property advertisement. Rightmove.co.uk makes no warranty as to the accuracy or completeness of the advertisement or any linked or associated information, and Rightmove has no control over the content. This property advertisement does not constitute property particulars. The information is provided and maintained by Ashtons Estate Agency, Culcheth. Please contact the selling agent or developer directly to obtain any information which may be available under the terms of The Energy Performance of Buildings (Certificates and Inspections) (England and Wales) Regulations 2007 or the Home Report if in relation to a residential property in Scotland.
*This is the average speed from the provider with the fastest broadband package available at this postcode. The average speed displayed is based on the download speeds of at least 50% of customers at peak time (8pm to 10pm). Fibre/cable services at the postcode are subject to availability and may differ between properties within a postcode. Speeds can be affected by a range of technical and environmental factors. The speed at the property may be lower than that listed above. You can check the estimated speed and confirm availability to a property prior to purchasing on the broadband provider's website. Providers may increase charges. The information is provided and maintained by Decision Technologies Limited. **This is indicative only and based on a 2-person household with multiple devices and simultaneous usage. Broadband performance is affected by multiple factors including number of occupants and devices, simultaneous usage, router range etc. For more information speak to your broadband provider.
Map data ©OpenStreetMap contributors.
