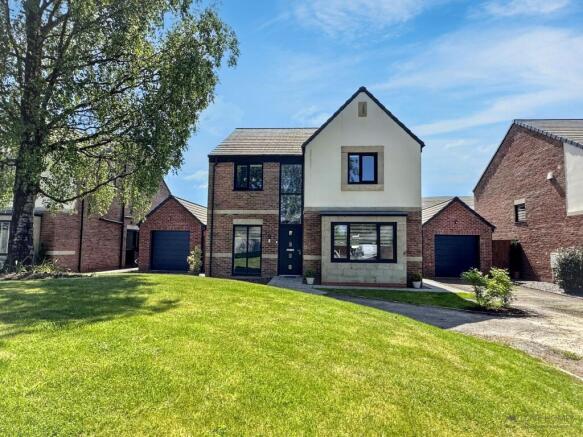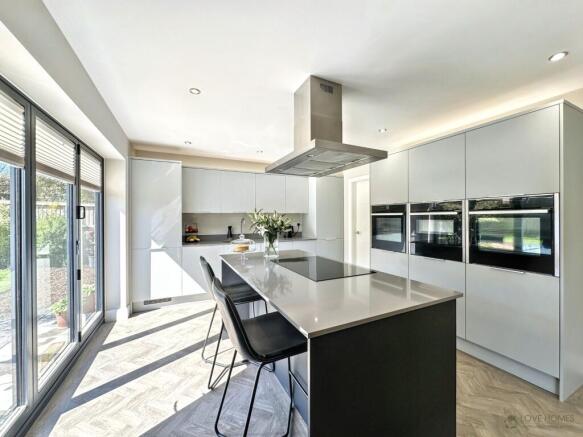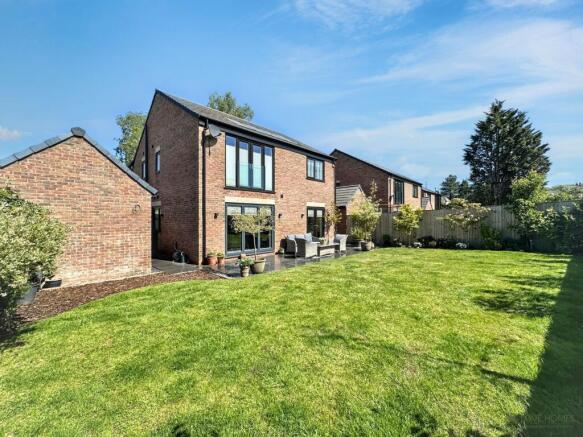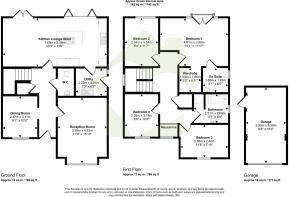Inglemere Court, Preston

- PROPERTY TYPE
Detached
- BEDROOMS
4
- BATHROOMS
2
- SIZE
Ask agent
- TENUREDescribes how you own a property. There are different types of tenure - freehold, leasehold, and commonhold.Read more about tenure in our glossary page.
Freehold
Key features
- Four bedroom detatched
- Easy access to the M6 and M55 motorway
- Range of Local schools available
- Open plan kitchen, lounge & dining area
- En-suite & walk in wardrobe to master
- Call to view
Description
Situated close to the Broughton Interchange, the property offers excellent access to the M6 and M55 motorway links. Benefiting from a range of local primary and secondary schools and offering spacious living accommodation throughout, this is a fantastic opportunity to make this your next family home. Don't miss out!
As you step inside the home, you're welcomed by a vaulted ceiling and a large window above, flooding the space with natural light and creating a bright, airy atmosphere that continues throughout the home. Neutrally decorated with added coving and high-quality karndean flooring, the ground floor flows beautifully from room to room.
To your left is a space currently used as a dining room. Featuring full-height windows that overlook the front garden, this versatile room can easily be adapted to suit your family's needs-whether as a home office, playroom, or snug.
To your right is the generously sized lounge, where a beautiful bay window fills the room with natural light. This inviting space offers ample room for furniture and storage, making it the perfect place to relax and unwind-whether as a family or when entertaining friends.
As you continue down the hallway, a striking oak staircase leads you to the first floor, with a convenient storage cupboard tucked neatly beneath. To your right, you'll find a practical downstairs WC, complete with a wash basin, heated towel rail, and toilet.
At the end of the hall, situated at the rear of the property, lies the true heart of the home-the open-plan kitchen, dining, and living area. Beautifully designed and flooded with natural light, this stunning space features bi-folding doors that open out onto the rear patio, seamlessly blending indoor and outdoor living.
The kitchen is fitted with a range of wall and base units, providing ample storage and generous worktop space-perfect for both everyday living and entertaining. It comes fully equipped with high-quality integrated appliances, including a full-size fridge, full-size freezer, larder unit, and dishwasher. Cooking enthusiasts will appreciate the two NEFF standing height ovens with signature Slide&Hide doors, a combination microwave with warming drawer and Slide&Hide door, and a NEFF five-ring induction hob-offering both style and functionality.
A large central island enhances the space further, offering additional storage along with breakfast bar seating-ideal for casual dining or socialising while cooking. There is ample space for a dining table and a relaxed seating area, with double doors leading out to the rear garden. This thoughtfully designed layout is perfect for indoor-outdoor living-ideal for enjoying the warmer months and hosting family barbecues.
Just off the kitchen is a separate utility room, fitted with base units to provide additional storage, along with a sink and space for both a washing machine and dryer. This practical space also offers convenient access to the outside via a glazed door-ideal for managing laundry and everyday household tasks with ease.
Ascending the stairs to the first floor, you're greeted by plush carpeting underfoot and a beautifully crafted oak and glass staircase. The spacious and bright landing provides access to all four bedrooms, the family bathroom, a convenient storage cupboard, and loft space-enhancing the sense of light and openness throughout the upper floor.
The primary bedroom is situated at the rear of the property, generously sized and benefiting from a Juliet balcony, a walk-in wardrobe, and its own en-suite-creating the perfect retreat to unwind at the end of each day. With ample space for a large bed and additional furniture, this room offers both comfort and practicality. The en-suite features stylish floor-to-ceiling tiles, a heated towel rail, wash basin, spacious shower, and WC-adding a touch of luxury to your everyday routine.
Also situated at the rear of the property, bedroom two benefits from large windows that fill the room with natural light, creating a bright and welcoming atmosphere. This room comfortably accommodates a double bed and additional furniture, making it an ideal room for family members or guests.
Bedrooms three and four are located at the front of the property, enjoying pleasant views over the front lawn. Both rooms are well-proportioned and can comfortably accommodate a double bed along with additional storage.
The four-piece family bathroom is stylishly finished with floor-to-ceiling tiles and features a heated towel rail, a spacious shower, large bathtub, wash basin, and WC-offering both comfort and practicality for busy family life.
Externally, the home continues to impress with a detached single garage, complete with a roller door and side access-ideal for additional storage or use as a workshop. The large, enclosed rear garden features a well-maintained lawn bordered by trees and shrubs, offering both privacy and greenery once mature. An Indian stone patio provides the perfect space for outdoor seating and barbecuing, while a side gate allows convenient access to the front of the property. At the front, the property benefits from a generous driveway providing ample parking, along with a spacious front lawn for added outdoor enjoyment.
Additional features include owned-outright solar panels, contributing to energy efficiency, and an EV charging point-perfect for modern, eco-conscious living.
This stunning family home truly is one not to be missed.
Call today to arrange your viewing and take the first step toward making this exceptional property your new home!
Council Tax Band: F (Preston City Council)
Tenure: Freehold
Brochures
Brochure- COUNCIL TAXA payment made to your local authority in order to pay for local services like schools, libraries, and refuse collection. The amount you pay depends on the value of the property.Read more about council Tax in our glossary page.
- Band: F
- PARKINGDetails of how and where vehicles can be parked, and any associated costs.Read more about parking in our glossary page.
- Garage,Driveway,Off street,EV charging
- GARDENA property has access to an outdoor space, which could be private or shared.
- Front garden,Enclosed garden,Rear garden
- ACCESSIBILITYHow a property has been adapted to meet the needs of vulnerable or disabled individuals.Read more about accessibility in our glossary page.
- Ask agent
Inglemere Court, Preston
Add an important place to see how long it'd take to get there from our property listings.
__mins driving to your place
Get an instant, personalised result:
- Show sellers you’re serious
- Secure viewings faster with agents
- No impact on your credit score
Your mortgage
Notes
Staying secure when looking for property
Ensure you're up to date with our latest advice on how to avoid fraud or scams when looking for property online.
Visit our security centre to find out moreDisclaimer - Property reference RS1127. The information displayed about this property comprises a property advertisement. Rightmove.co.uk makes no warranty as to the accuracy or completeness of the advertisement or any linked or associated information, and Rightmove has no control over the content. This property advertisement does not constitute property particulars. The information is provided and maintained by LOVE HOMES, Garstang. Please contact the selling agent or developer directly to obtain any information which may be available under the terms of The Energy Performance of Buildings (Certificates and Inspections) (England and Wales) Regulations 2007 or the Home Report if in relation to a residential property in Scotland.
*This is the average speed from the provider with the fastest broadband package available at this postcode. The average speed displayed is based on the download speeds of at least 50% of customers at peak time (8pm to 10pm). Fibre/cable services at the postcode are subject to availability and may differ between properties within a postcode. Speeds can be affected by a range of technical and environmental factors. The speed at the property may be lower than that listed above. You can check the estimated speed and confirm availability to a property prior to purchasing on the broadband provider's website. Providers may increase charges. The information is provided and maintained by Decision Technologies Limited. **This is indicative only and based on a 2-person household with multiple devices and simultaneous usage. Broadband performance is affected by multiple factors including number of occupants and devices, simultaneous usage, router range etc. For more information speak to your broadband provider.
Map data ©OpenStreetMap contributors.




