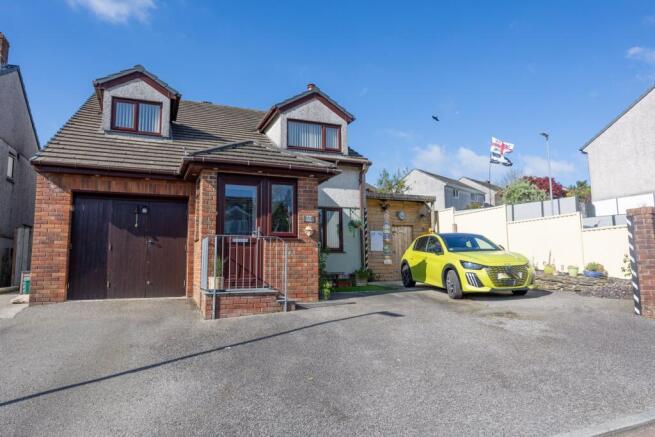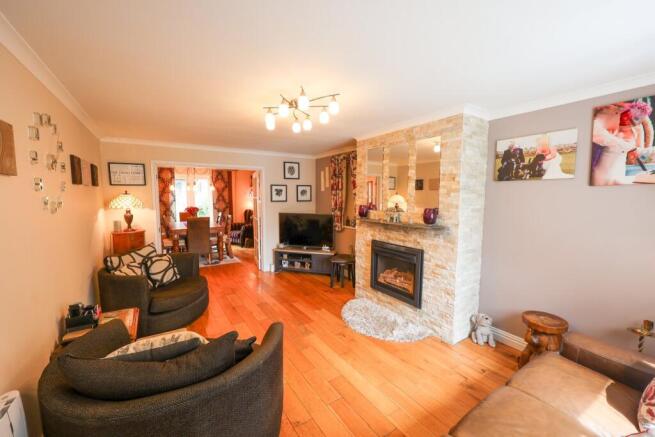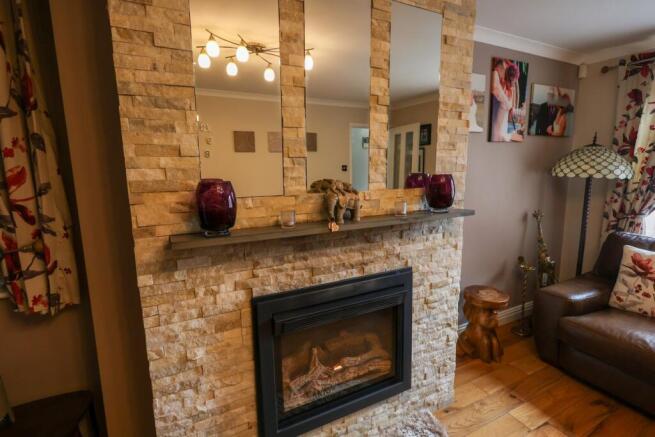Creakavose Park, St Stephen, St Austell, PL26

- PROPERTY TYPE
Detached
- BEDROOMS
4
- BATHROOMS
3
- SIZE
Ask agent
- TENUREDescribes how you own a property. There are different types of tenure - freehold, leasehold, and commonhold.Read more about tenure in our glossary page.
Freehold
Description
For sale a spacious detached four bedroom family home situated in a well served popular village enjoying a good range of shops, schools and active local community. Designed for comfortable living, the property features a welcoming entrance porch, hall, cloakroom, lounge, dining room, kitchen, and utility room, along with an integral garage for added practicality. Upstairs, four well-sized bedrooms include a primary suite with an en suite shower room, complemented by a family bathroom. Externally, a driveway with a carport provides ample parking for multiple vehicles, while the enclosed rear garden, complete with a garden store, offers privacy and space for outdoor enjoyment. A fantastic opportunity to secure a versatile family home in a sought-after location. Extensive upgrades have transformed this home, adding unique character and modern enhancements beyond its exterior appearance—early viewing advised!
Entrance Porch
With half glazed Upvc door, window to the front and side, low voltage lighting, Karndean flooring, electric panel radiator, leaded light Upvc door to the entrance hall.
Entrance Hall
Kardean flooring, staircase to the first floor with ornate tiling to the risers, door leading to the cloakroom, electric radiator. Door to the garage.
Cloakroom
With half tiled walls, vanity unit with mixer tap and storage below, concealed cistern W.C. useful storage unit, window to the side, extractor fan.
Utility Room
1.9m x 2.76m (6' 3" x 9' 1") With window to the side, fitted with a range of high gloss fronted units, space and plumbing for washing machine, space for tumble dryer, circular bowl sink unit, tiled splashback, space for fridge/freezer, door through to the kitchen, there is a small lobby 1.1m x 1.42m (3' 7" x 4' 8") which has shelving and folding door to the under stairs cupboard.
Kitchen
3.36m x 3.25m (11' 0" x 10' 8") Stainless steel towel radiator, Fully fitted with a range of high gloss fronted units with two colour schemes, plinth LED lighting, under unit lighting, Graphite Grey sink unit, a range of high level soft action storage units, built in NEFF dishwasher, NEFF oven , Bosch plate warmer, built in microwave, five ring ceramic hob with stainless steel extractor, feature brushed copper splashback, low voltage lighting, half glazed door and window to the rear. The flooring features 37,432 pennies set in a glass cast transparent hard wearing finish. Half glazed panelled door leading through to the dining room.
Dining Room
4.0m x 3.37m (13' 1" x 11' 1") finished with an attractive solid Oak floor, French doors and full height windows to the side, small paned french doors leading into the lounge. Fitted with a range of wall mounted storage cupboard and display areas.
Lounge
5.44m x 3.51m (17' 10" x 11' 6") Featuring a split faced marble briquette chimney breast wall with open fireplace housing a flueless LPG gas fire, electric radiator, window to the front and side, door leading to the hall, Oak flooring which matches the dining room.
Landing
A folding ladder leading to the roof space which has been boarded and has light, electric radiator, airing cupboard with a pressurized hot water tank.
Bedroom 1
3.38m x 4.05m (11' 1" x 13' 3") Window to the rear, electric panel radiator. Feature wall with marble split faced brickette finish, , this room incorporates a great range of fitted wardrobes, chest of drawers and storage units, some with mirrored fronts plus bedside tables, door to the en suite shower room.
En Suite Shower Room
1.99m x 1.82m (6' 6" x 6' 0") Plus recess with a fitted storage unit, vanity wash hand basin with a range of cupboards below, concealed cistern W.C. large shower enclosure with mains shower unit, window to the side, low voltage lighting, a feature glass cast flooring with shiny CDs, sparkle finish vinyl wall covering.
Bedroom 2
3.34m x 2.79m (10' 11" x 9' 2") Extending to 3.34m x 3.33m (10' 11" x 10' 11"), panel radiator, dormer window to the front.
Bedroom 3
3.37m x 3.39m (11' 1" x 11' 1") Window to rear, electric radiator.
Bedroom 4
3.36m x 3.53m (11' 0" x 11' 7") Panel radiator, window to the front, fitted with a modern range of bedroom furniture including, wardrobes, vanity unit, and chest of drawers.
Bathroom
1.66m x 1.94m (5' 5" x 6' 4") Antego flooring, featuring fully tiled walls with contrasting tile sections, vanity unit with mixer tap and storage below, wall mounted glass cabinet with tough button, illumination, concealed cistern W.C. extractor fan, window to the side, electric mira shower over the bath and a shower mixer tap.
Garage
5.34m x 2.88m (17' 6" x 9' 5") narrowing to the rear, 5.34m x 1.70m (17' 6" x 5' 7") single door, power and light.
Car Port
3.12m x 5.943m (10' 3" x 19' 6") with power and light connected, door to the front and rear of the car port.
Timber Summer house/Shed
2.42m x 3.33m (7' 11" x 10' 11") With two windows to the front, power and light connected.
Outside
The front of the property features a large driveway accommodating four vehicles, with carport access and a side pathway leading to the rear. The enclosed rear garden is thoughtfully designed for low maintenance, offering a brick-paved patio, a raised artificial lawn, and a dwarf brick wall defining the boundary. A small flight of steps leads to a gravelled section with decorative pebbles, extending to the recently updated aluminium anodised boundary fencing. Practical additions include storage units, PIR security lighting, and an outdoor tap.
Brochures
Brochure 1- COUNCIL TAXA payment made to your local authority in order to pay for local services like schools, libraries, and refuse collection. The amount you pay depends on the value of the property.Read more about council Tax in our glossary page.
- Band: D
- PARKINGDetails of how and where vehicles can be parked, and any associated costs.Read more about parking in our glossary page.
- Yes
- GARDENA property has access to an outdoor space, which could be private or shared.
- Yes
- ACCESSIBILITYHow a property has been adapted to meet the needs of vulnerable or disabled individuals.Read more about accessibility in our glossary page.
- Ask agent
Creakavose Park, St Stephen, St Austell, PL26
Add an important place to see how long it'd take to get there from our property listings.
__mins driving to your place
Get an instant, personalised result:
- Show sellers you’re serious
- Secure viewings faster with agents
- No impact on your credit score
Your mortgage
Notes
Staying secure when looking for property
Ensure you're up to date with our latest advice on how to avoid fraud or scams when looking for property online.
Visit our security centre to find out moreDisclaimer - Property reference 28993050. The information displayed about this property comprises a property advertisement. Rightmove.co.uk makes no warranty as to the accuracy or completeness of the advertisement or any linked or associated information, and Rightmove has no control over the content. This property advertisement does not constitute property particulars. The information is provided and maintained by Liddicoat & Company, St Austell. Please contact the selling agent or developer directly to obtain any information which may be available under the terms of The Energy Performance of Buildings (Certificates and Inspections) (England and Wales) Regulations 2007 or the Home Report if in relation to a residential property in Scotland.
*This is the average speed from the provider with the fastest broadband package available at this postcode. The average speed displayed is based on the download speeds of at least 50% of customers at peak time (8pm to 10pm). Fibre/cable services at the postcode are subject to availability and may differ between properties within a postcode. Speeds can be affected by a range of technical and environmental factors. The speed at the property may be lower than that listed above. You can check the estimated speed and confirm availability to a property prior to purchasing on the broadband provider's website. Providers may increase charges. The information is provided and maintained by Decision Technologies Limited. **This is indicative only and based on a 2-person household with multiple devices and simultaneous usage. Broadband performance is affected by multiple factors including number of occupants and devices, simultaneous usage, router range etc. For more information speak to your broadband provider.
Map data ©OpenStreetMap contributors.






