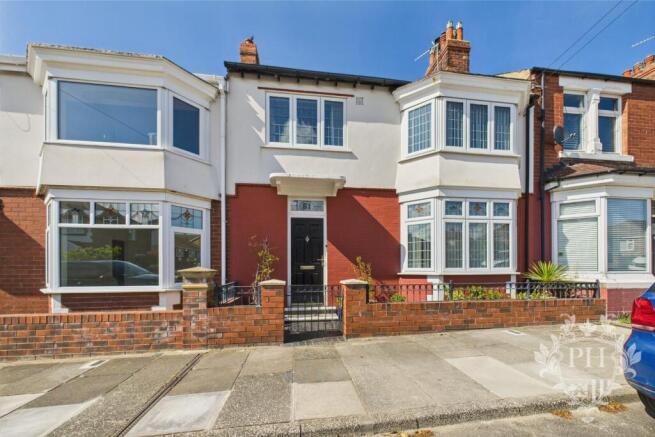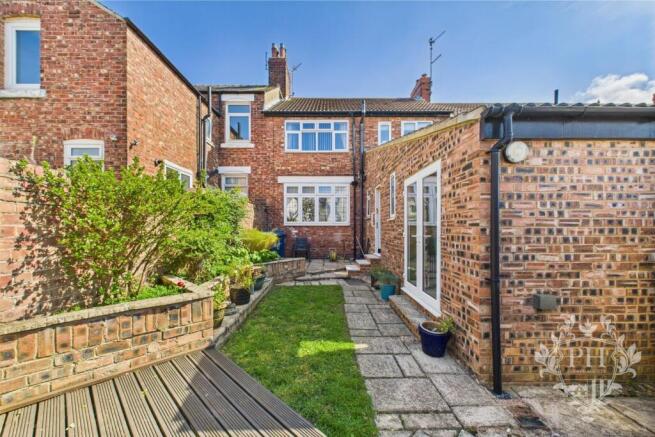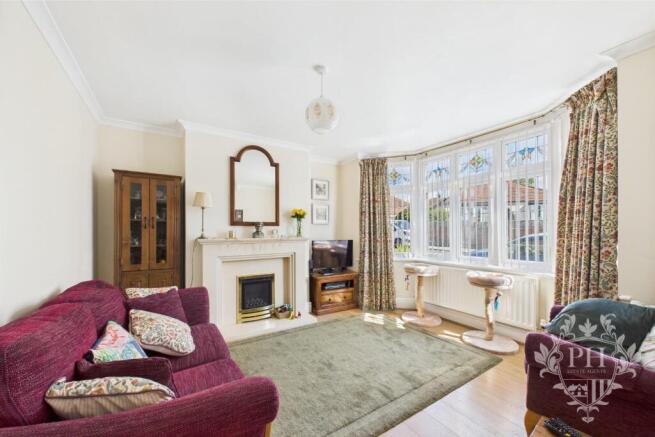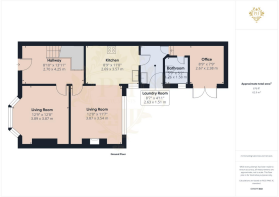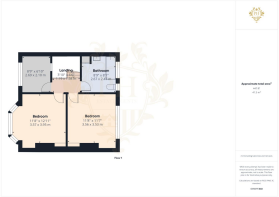
Randolph Street, Saltburn-By-The-Sea

- PROPERTY TYPE
Terraced
- BEDROOMS
3
- BATHROOMS
2
- SIZE
Ask agent
- TENUREDescribes how you own a property. There are different types of tenure - freehold, leasehold, and commonhold.Read more about tenure in our glossary page.
Freehold
Key features
- LARGE FAMILY HOME
- THREE BEDROOM
- ON-STREET PARKING
- SHORT DRIVE TO LOCAL AMENITIES
- AVAILABLE TO VIEW
- GROUND FLOOR BATHROOM
- NEW ROOF 2010
Description
Hallway - 2.69m x 4.24m (8'10" x 13'11" ) - Step inside through a sleek black composite door and you’ll find yourself in a sunlit hallway, where natural light spills across the floor. From here, you can move easily into either the first or second reception room, or head upstairs to the first floor.
First Reception Room - 3.89m x 3.86m (12'9" x 12'8") - The first reception room greets you at the front of the property, where a large UPVC double glazed bay window draws in plenty of natural light and frames a pleasant view of the street outside. At the heart of the space, a striking feature fire surround adds warmth and character. The generous proportions of the room easily fit a comfortable two-piece suite, with ample space left over for additional storage units or accent furniture, making it both inviting and versatile.
Dining Area - 3.86m x 3.53m (12'8" x 11'7") - Tucked away at the back of the property, the dining area offers a private and inviting space just off the kitchen. There's plenty of room for a full-sized dining table and a comfortable two-seater sofa, making it ideal for both meals and relaxation. Natural light pours in through a large UPVC double glazed window, while a striking feature fire surround with a log burner creates a cozy, welcoming atmosphere.
Kitchen - 2.67m x 3.56m (8'9" x 11'8") - The kitchen features a generous selection of light wood cabinets, including wall-mounted units, base cupboards, and deep drawers, all designed to maximize storage and maintain a clean, airy feel. These are paired with striking dark countertops that create a bold contrast and add a touch of modern elegance to the space. There’s ample room to accommodate free-standing appliances, making the kitchen both practical and flexible. Partially tiled walls add texture and visual interest, while also providing an easy-to-clean surface in key areas.
Utility - 2.62m x 1.50m (8'7" x 4'11" ) - The utility room, conveniently located just off the kitchen and accessible through an internal door, offers ample space for both a washer and dryer. A UPVC door at the far end opens directly onto the rear garden, making it easy to step outside with laundry or enjoy some fresh air. Another internal door connects the utility room to the office, providing smooth access between these key areas of the home.
Office - 2.67m x 2.36m (8'9" x 7'9") - The home office is bright and inviting, thanks to a set of French doors that open directly onto the garden, letting in plenty of natural light and offering a relaxing view of the greenery outside. The room is spacious enough to easily accommodate a large desk, bookshelves, and additional storage, making it ideal for working from home or managing personal projects. Conveniently, it also has private access to the ground floor shower room, adding a touch of comfort and practicality to the space.
Ground Floor Shower Room - 1.75m x 1.57m (5'9" x 5'2") - The ground floor shower room features a well-appointed three-piece suite, including a modern step-up shower cubicle fitted with a thermostatic shower for precise temperature control. A contemporary hand basin sits beneath a frosted UPVC double-glazed window, allowing for natural light while maintaining privacy. The low-level W.C. is seamlessly integrated into the space, all set against tastefully tiled walls that add both style and practicality to the room.
Landing - 1.17m x 1.98m (3'10" x 6'6") - The landing gains access to the three spacious bedrooms and family bathroom.
Bedroom One - 3.56m x 3.94m (11'8" x 12'11" ) - The main bedroom occupies a prominent position at the front of the house, offering generous proportions easily accommodating a king size bed and substantial storage furniture. Natural light pours in through a wide UPVC double glazed bay window, creating a bright and welcoming atmosphere. The room also features a radiator for cozy warmth and is finished with plush carpeting underfoot, adding an extra touch of comfort.
Bedroom Two - 3.56m x 3.53m (11'8" x 11'7") - Tucked away at the back of the property, the second bedroom offers plenty of room for a double bed, as well as larger wardrobes or dressers without feeling cramped. Natural light pours in through the UPVC double glazed window, making the space feel bright and inviting. The room is finished with a soft carpet underfoot and kept cozy year-round thanks to a radiator.
Bedroom Three - 2.67m x 2.08m (8'9" x 6'10") - Currently serving as a dressing room, the third bedroom sits at the front of the house and offers plenty of flexibility. With space to fit a single bed and compact storage units, it could easily become a cozy sleeping area. Natural light pours in through a UPVC double-glazed window, while a radiator ensures the room stays warm and comfortable all year round.
Family Bathroom - 2.67m x 2.46m (8'9" x 8'1") - The family bathroom features a well-appointed three-piece suite, consisting of a classic paneled bathtub with an overhead shower, a sleek hand basin, and a modern low-level toilet. The space is enhanced by partially tiled walls that add both style and practicality, while sections of warm wooden wall cladding lend a cozy, inviting feel. Natural light filters in through a frosted UPVC double-glazed window, offering privacy without sacrificing brightness.
External - This property features a charming, enclosed front garden, bordered by a low wall that adds both privacy and character. On-street parking is conveniently available right outside. At the back, you’ll find a delightful garden space with a mix of decking for outdoor dining or relaxing, and a well-kept lawn perfect for children or pets. The home is just a few minutes’ drive from local shops, schools, and everything Saltburn’s vibrant town centre has to offer.
Brochures
Randolph Street, Saltburn-By-The-SeaBrochure- COUNCIL TAXA payment made to your local authority in order to pay for local services like schools, libraries, and refuse collection. The amount you pay depends on the value of the property.Read more about council Tax in our glossary page.
- Ask agent
- PARKINGDetails of how and where vehicles can be parked, and any associated costs.Read more about parking in our glossary page.
- Ask agent
- GARDENA property has access to an outdoor space, which could be private or shared.
- Yes
- ACCESSIBILITYHow a property has been adapted to meet the needs of vulnerable or disabled individuals.Read more about accessibility in our glossary page.
- Ask agent
Energy performance certificate - ask agent
Randolph Street, Saltburn-By-The-Sea
Add an important place to see how long it'd take to get there from our property listings.
__mins driving to your place
Get an instant, personalised result:
- Show sellers you’re serious
- Secure viewings faster with agents
- No impact on your credit score
Your mortgage
Notes
Staying secure when looking for property
Ensure you're up to date with our latest advice on how to avoid fraud or scams when looking for property online.
Visit our security centre to find out moreDisclaimer - Property reference 33869834. The information displayed about this property comprises a property advertisement. Rightmove.co.uk makes no warranty as to the accuracy or completeness of the advertisement or any linked or associated information, and Rightmove has no control over the content. This property advertisement does not constitute property particulars. The information is provided and maintained by PH Estate Agents, Redcar. Please contact the selling agent or developer directly to obtain any information which may be available under the terms of The Energy Performance of Buildings (Certificates and Inspections) (England and Wales) Regulations 2007 or the Home Report if in relation to a residential property in Scotland.
*This is the average speed from the provider with the fastest broadband package available at this postcode. The average speed displayed is based on the download speeds of at least 50% of customers at peak time (8pm to 10pm). Fibre/cable services at the postcode are subject to availability and may differ between properties within a postcode. Speeds can be affected by a range of technical and environmental factors. The speed at the property may be lower than that listed above. You can check the estimated speed and confirm availability to a property prior to purchasing on the broadband provider's website. Providers may increase charges. The information is provided and maintained by Decision Technologies Limited. **This is indicative only and based on a 2-person household with multiple devices and simultaneous usage. Broadband performance is affected by multiple factors including number of occupants and devices, simultaneous usage, router range etc. For more information speak to your broadband provider.
Map data ©OpenStreetMap contributors.
