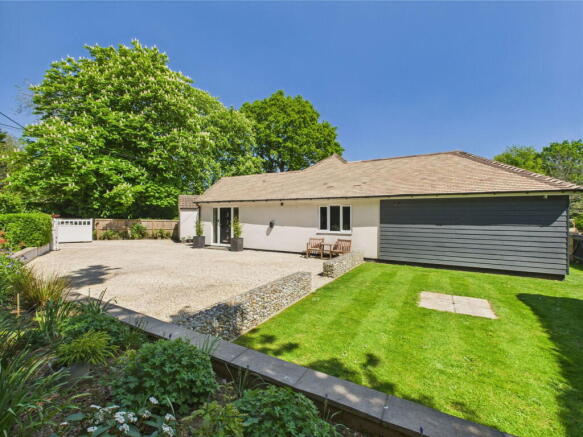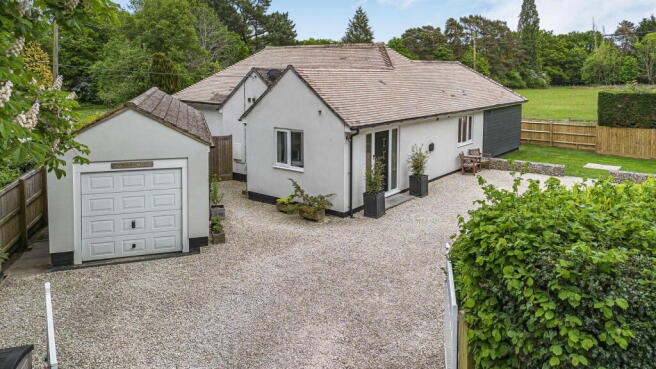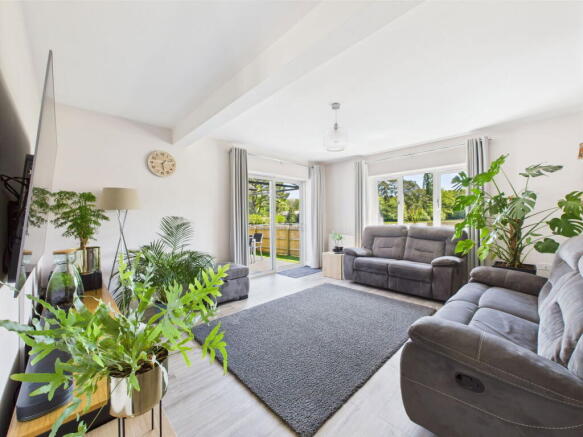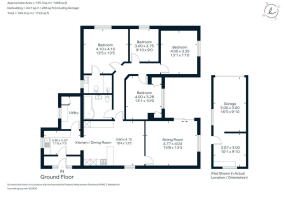
Broadwater Lane, Copsale, Horsham.

- PROPERTY TYPE
Detached Bungalow
- BEDROOMS
4
- BATHROOMS
2
- SIZE
Ask agent
- TENUREDescribes how you own a property. There are different types of tenure - freehold, leasehold, and commonhold.Read more about tenure in our glossary page.
Freehold
Key features
- DETACHED BUNGALOW IN THE GLORIOUS HAMLET OF COPSALE
- FABULOUS RURAL LOCATION ONLY 4 MILES FROM HORSHAM TOWN
- EXPERTLY EXTENDED AND REFURBISHED
- LUXURY BATHROOM AND ENSUITE FACILITIES
- STYLISH TWO-TONE FITTED KITCHEN WITH APPLIANCES
- COMFORTABLE SITTING ROOM
- AMPLEPARKING
- DETACHED GARAGE AND WORKSHOP
Description
Situated in a glorious semi-rural location within the hamlet of Copsale, just 4 miles from Horsham town, is this highly individual and beautifully presented detached bungalow. Expertly refurbished and extended by the current owners, the property offers spacious and versatile living space and boasts many fine features associated with a modern property. The majority of windows are triple glazed, and there is beautiful light Oak effect flooring to the majority of rooms. A stylish two-tone kitchen extends into the family/dining room and features modern integrated appliances. There are Oak veneered doors to all rooms and a modern oil fired central heating system to radiators heats the bungalow. The accommodation in brief comprises, a principal bedroom with luxury en-suite shower room, three further bedrooms and a luxury family bathroom. The spacious kitchen extends into the dining/family room and there is a separate utility room. A comfortable double aspect sitting room has doors which open to a sheltered sun terrace which has a sunny southerly aspect. The property is approached through double gates leading to a wide driveway providing hard-standing for a number of cars. In addition, there is a detached garage with a workshop to the rear. A long enclosed rear garden features a private pergola-style seating area and has a pleasant open outlook to the South. The bungalow is ideally located to make use of local footpaths and byways and the vendor's sole agent, Courtney Green strongly recommends an internal inspection to appreciate the finer qualities of this delightful residence.
The accommodation comprises:
Multi lock Front Door with side lights to
Entrance Hall
Radiator, two hanging cloaks rails, white Oak effect rigid vinyl click flooring (which runs virtually throughout). Glazed door to
Kitchen
Side aspect. Two-tone range of base and wall mounted cupboards and drawers in white and grey high gloss finish, complementing marble effect worktop surfaces incorporating Lamona grey inset sink with drainer, chromium monobloc tap with flexi-hose, integrated Lamona dishwasher, radiator, downlighting.
Wide opening to Dining/Family Room
Front aspect, matching range of wall mounted cupboards and drawers and complementing worktop surfaces with a Lamona touch control electric induction hob with glass splashback and extractor fan with lighting over, Lamona twin electric oven, built in fridge/freezer, radiator. From the Kitchen area a door leads to
Utility Room
With side aspect. Marble effect worktop surface, with space and plumbing for washing machine and tumble dryer under, space to the side for a fridge/freezer, radiator, cupboard housing pressurised hot water cylinder.
From the Dining Area a door leads to the
Sitting Room
Double aspect to the side and rear with sliding patio doors to a sheltered sun terrace having composite decking and trellis work with maturing passion flower. Two radiators.
From the Dining/Family Room a door leads to the Inner Hall with radiator, loft hatch with ladder and light. Door to
Luxury Family Bathroom Fitted with a white suite comprising panelled P-shaped bath with Asquith chromium thermostatic shower control, wall bracket and hand shower, chromium filler and drainer, glass screen, black marble effect panelled wall and vanity top with cupboards under, white rectangular wash hand basin with chromium mixer tap, back to wall WC with concealed cistern and chromium dual flush, chromium towel warmer, shaver point, designer mirror tiles, extractor fan and downlighting.
Bedroom 1
Rear aspect, radiator, door to
En-Suite Shower Room
Frosted side aspect, oversized shower cubicle with glass screen, marble effect panelled walls, chromium thermostatic shower control, wall bracket and hand shower, chromium towel warmer, vanity unit with marble effect top and cupboards under, rectangular wash hand basin with chromium mixer tap, back to wall WC with concealed cistern and chromium dual flush, designer mirror tiles.
Bedroom 2
Side aspect, radiator.
Bedroom 3
Side aspect, two built in cupboards with shelving, radiator.
Bedroom 4
Rear aspect, radiator.
OUTSIDE
From Broadwater Lane, vehicular access leads to twin wooden gates which open up to a wide drive laid to Cotswold stone chippings and providing hard standing for a number of cars. There is a wall mounted EV charger for convenience. To the side are raised beds and a small area of lawn with ornate boulder crate boundary.
Detached Garage with electric metal up and over door, power and light. Attached rear Workshop with side door, double-glazed aspect, terracotta tiled flooring, worktop, power and light.
Next to the garage is a side area with oil fired boiler and gated access leads to an enclosed courtyard housing oil tank, outside tap and water butt.
A gate leads to the rear garden which is laid primarily to lawn and is of a good length with hedge borders to one side and a low-level wooden fence to the other, Timber garden shed. At the rear of the garden is a private decked seating area with a pergola and electric power. A gate to the side leads to a side garden which is laid to lawn with direct access to the front and to the sheltered sun terrace which has a sunny Southerly aspect.
Adjacent to the property is a private drive to the neighbouring property, Alicelands.
Services - mains water, cesspool drainage, oil fired central heating, electricity.
Council Tax Band - F
Referral Fees: Courtney Green routinely refer prospective purchasers to Nepcote Financial Ltd who may offer to arrange insurance and/or mortgages. Courtney Green may be entitled to receive 20% of any commission received by Nepcote Financial Ltd.
Brochures
Brochure 1- COUNCIL TAXA payment made to your local authority in order to pay for local services like schools, libraries, and refuse collection. The amount you pay depends on the value of the property.Read more about council Tax in our glossary page.
- Band: F
- PARKINGDetails of how and where vehicles can be parked, and any associated costs.Read more about parking in our glossary page.
- Garage,Driveway
- GARDENA property has access to an outdoor space, which could be private or shared.
- Private garden
- ACCESSIBILITYHow a property has been adapted to meet the needs of vulnerable or disabled individuals.Read more about accessibility in our glossary page.
- Ask agent
Broadwater Lane, Copsale, Horsham.
Add an important place to see how long it'd take to get there from our property listings.
__mins driving to your place
Get an instant, personalised result:
- Show sellers you’re serious
- Secure viewings faster with agents
- No impact on your credit score
Your mortgage
Notes
Staying secure when looking for property
Ensure you're up to date with our latest advice on how to avoid fraud or scams when looking for property online.
Visit our security centre to find out moreDisclaimer - Property reference S1305080. The information displayed about this property comprises a property advertisement. Rightmove.co.uk makes no warranty as to the accuracy or completeness of the advertisement or any linked or associated information, and Rightmove has no control over the content. This property advertisement does not constitute property particulars. The information is provided and maintained by Courtney Green, Horsham. Please contact the selling agent or developer directly to obtain any information which may be available under the terms of The Energy Performance of Buildings (Certificates and Inspections) (England and Wales) Regulations 2007 or the Home Report if in relation to a residential property in Scotland.
*This is the average speed from the provider with the fastest broadband package available at this postcode. The average speed displayed is based on the download speeds of at least 50% of customers at peak time (8pm to 10pm). Fibre/cable services at the postcode are subject to availability and may differ between properties within a postcode. Speeds can be affected by a range of technical and environmental factors. The speed at the property may be lower than that listed above. You can check the estimated speed and confirm availability to a property prior to purchasing on the broadband provider's website. Providers may increase charges. The information is provided and maintained by Decision Technologies Limited. **This is indicative only and based on a 2-person household with multiple devices and simultaneous usage. Broadband performance is affected by multiple factors including number of occupants and devices, simultaneous usage, router range etc. For more information speak to your broadband provider.
Map data ©OpenStreetMap contributors.








