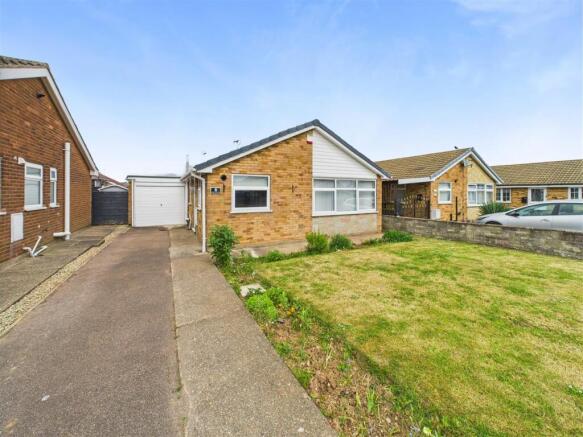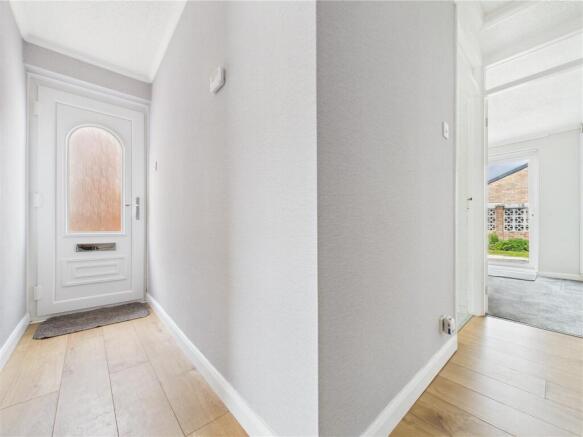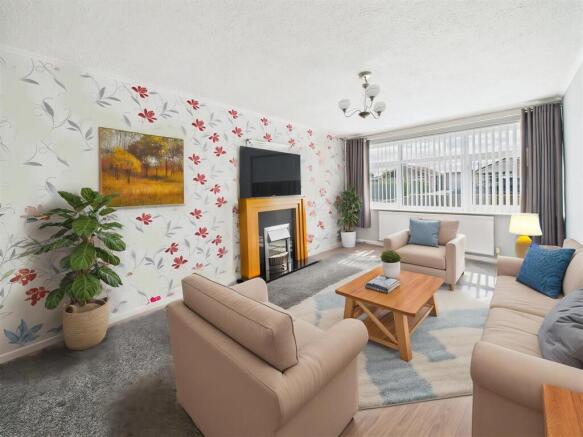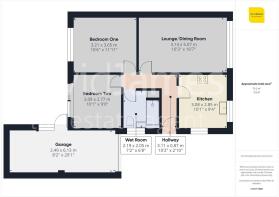Dales Avenue, Sutton in Ashfield

- PROPERTY TYPE
Detached Bungalow
- BEDROOMS
2
- BATHROOMS
1
- SIZE
756 sq ft
70 sq m
- TENUREDescribes how you own a property. There are different types of tenure - freehold, leasehold, and commonhold.Read more about tenure in our glossary page.
Freehold
Key features
- Detached bungalow sold with no upward chain
- Two double bedrooms, bedroom two with patio doors to the rear garden
- L-shaped entrance hall with laminate flooring
- Lounge/dining room with feature fireplace with electric fire
- Bright kitchen with windows to two elevations
- Fully tiled wet room/Wc with moulded floor and electric shower
- Combination gas central heating, UPVC double glazing, PVC fascia and soffits
- Tandem driveway provides ample off road parking
- Good sized extended garage with up-and-over door and pedestrian access door
- Enclosed landscaped rear garden with patio area and storage shed
Description
Inside, the L-shaped entrance hall with laminate flooring leads to two double bedrooms, with bedroom two having the benefit of patio doors leading directly to the rear garden. The lounge/dining room is a welcoming space, featuring a stylish fireplace with an electric fire, perfect for cosy evenings. The bright kitchen is fitted with windows to two elevations, flooding the room with natural light while offering a pleasant outlook, whilst the ample worktops provide plenty of food preparation space.
The fully tiled wet room/WC is practical, complete with a moulded floor and electric shower for ease of use. The property benefits from combination gas central heating and UPVC double glazing throughout, ensuring comfort all year round and the property also benefits from PVC fascia and soffit boards.
Outside, the tandem driveway provides ample off-road parking, leading to a good-sized extended garage with an up-and-over door and pedestrian access door for added convenience. The enclosed landscaped rear garden is a private retreat, featuring a patio area ideal for outdoor dining, along with a handy storage shed.
Situated in a desirable location, this bungalow is a fantastic opportunity for those looking to downsize or needing the benefit of single storey living.
Please note that the images of the lounge, bedroom one and bedroom two in these particulars contain virtual furnishings.
Accommodation -
Entrance Hall - 3.10m x 0.86m (10'2 x 2'10) -
Lounge/Dining Room - 5.05m x 3.12m (16'7 x 10'3) -
Kitchen - 3.07m x 2.84m (10'1 x 9'4) -
Bedroom One - 3.63m x 3.20m (11'11 x 10'6) -
Bedroom Two - 3.07m x 2.74m (10'1 x 9') -
Wet Room - 2.18m x 2.03m (7'2 x 6'8) -
Outside -
Garage - 6.12m x 2.49m (20'1 x 8'2) -
Disclaimers - These particulars are produced in good faith and are set out as a general guide only. Please note that all measurements quoted are approximate and are the maximum measurements for the space. Floor plans are for illustrative purposes only. Services have not been tested.
Brochures
Dales Avenue, Sutton in AshfieldBrochure- COUNCIL TAXA payment made to your local authority in order to pay for local services like schools, libraries, and refuse collection. The amount you pay depends on the value of the property.Read more about council Tax in our glossary page.
- Band: B
- PARKINGDetails of how and where vehicles can be parked, and any associated costs.Read more about parking in our glossary page.
- Garage,Driveway
- GARDENA property has access to an outdoor space, which could be private or shared.
- Yes
- ACCESSIBILITYHow a property has been adapted to meet the needs of vulnerable or disabled individuals.Read more about accessibility in our glossary page.
- Ask agent
Dales Avenue, Sutton in Ashfield
Add an important place to see how long it'd take to get there from our property listings.
__mins driving to your place
Get an instant, personalised result:
- Show sellers you’re serious
- Secure viewings faster with agents
- No impact on your credit score

Your mortgage
Notes
Staying secure when looking for property
Ensure you're up to date with our latest advice on how to avoid fraud or scams when looking for property online.
Visit our security centre to find out moreDisclaimer - Property reference 33869895. The information displayed about this property comprises a property advertisement. Rightmove.co.uk makes no warranty as to the accuracy or completeness of the advertisement or any linked or associated information, and Rightmove has no control over the content. This property advertisement does not constitute property particulars. The information is provided and maintained by W A Barnes, Sutton in Ashfield. Please contact the selling agent or developer directly to obtain any information which may be available under the terms of The Energy Performance of Buildings (Certificates and Inspections) (England and Wales) Regulations 2007 or the Home Report if in relation to a residential property in Scotland.
*This is the average speed from the provider with the fastest broadband package available at this postcode. The average speed displayed is based on the download speeds of at least 50% of customers at peak time (8pm to 10pm). Fibre/cable services at the postcode are subject to availability and may differ between properties within a postcode. Speeds can be affected by a range of technical and environmental factors. The speed at the property may be lower than that listed above. You can check the estimated speed and confirm availability to a property prior to purchasing on the broadband provider's website. Providers may increase charges. The information is provided and maintained by Decision Technologies Limited. **This is indicative only and based on a 2-person household with multiple devices and simultaneous usage. Broadband performance is affected by multiple factors including number of occupants and devices, simultaneous usage, router range etc. For more information speak to your broadband provider.
Map data ©OpenStreetMap contributors.




