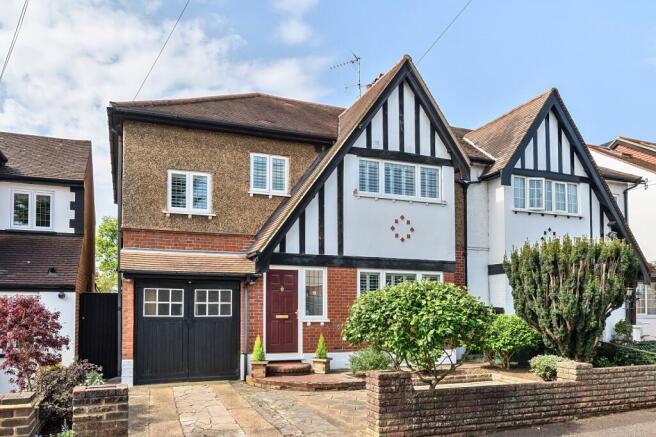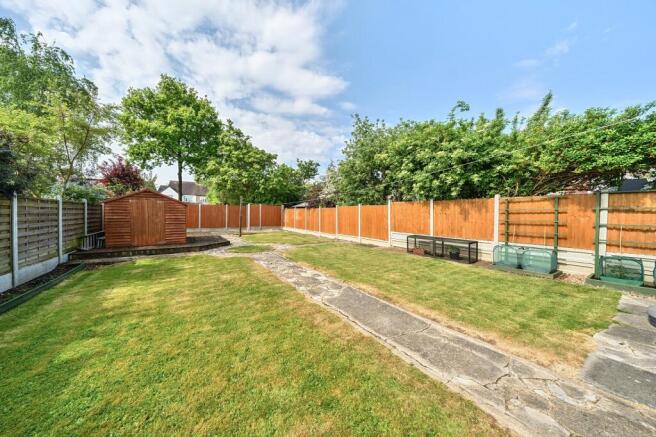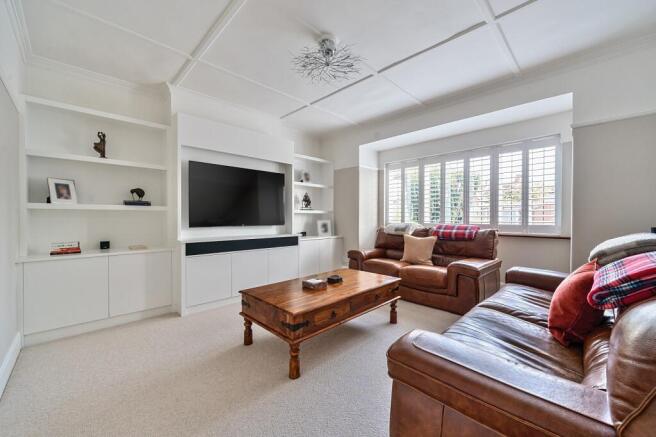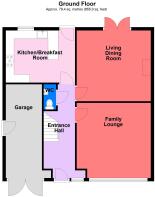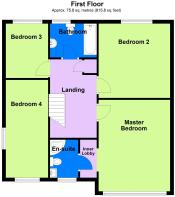Essex Road, North Chingford, London. E4 6DG

- PROPERTY TYPE
Semi-Detached
- BEDROOMS
4
- BATHROOMS
2
- SIZE
Ask agent
- TENUREDescribes how you own a property. There are different types of tenure - freehold, leasehold, and commonhold.Read more about tenure in our glossary page.
Freehold
Key features
- An Attractive Family Residence
- 4 Bedrooms, 2 Bathrooms, South Facing Garden
- Highly Regarded Residential Setting
Description
Reception Hall
5.72m x 2.03m (18' 09" x 6' 08")
Opening from a panelled entrance door, this welcoming reception area provides recessed shoe racking either side of the entrance, stairs to the first floor accommodation, encased radiator, panelled ceiling, range of fitted stairway cupboards, panel doors to each reception room, kitchen and cloakroom wc.
Family Lounge
4.62m Max x 4.39m Max (15' 02" Max x 14' 05" Max)
A well lit and sizeable living space enjoying a wide bay to the front elevation, leaded light style double glazed window, a focal point “Media Wall” with custom shelving and base cupboard storage. Panelled ceiling, radiator.
Dining Living Room
4.19m x 4.45m (13' 09" x 14' 07")
Elegantly presented having leaded light style double glazed and panel doors to the rear elevation opening directly on to the rear garden, an attractive “ centrepiece fireplace which we understand is live, having a character polished wood over mantel, classic inset mirror, and beneath fire grate and hearth, Amtico flooring, panelled ceiling, radiator.
Cloakroom
1.32m x 0.69m (4' 04" x 2' 03")
Fitted low flush wc, wash hand basin, ceiling extractor fan.
Kitchen
2.95m x 4.19m (9' 08" x 13' 09")
Contemporary in design and fitting, includes wall and base cupboard space, pull out drawers, plenty of working surfaces, single bowl sink unit, plumbing for automatic washing machine and dishwasher, range of contemporary Miele integrated appliances, hob extractor fan, ovens. Leaded light style double glazed window, Amtico flooring, and door to the rear garden.
First Floor Accommodation
Landing
Rising from the reception hall, to a “half landing” area where there is a door to the 4th bedroom, and further steps leading up to a very spacious main landing with each of the principal bedrooms and family bathroom off. The ceiling loft hatch has a concealed ladder for access where there is undoubted potential to develop the space in to additional accommodation (subject to the necessary planning permission).
Bedroom 1
4.88m x 3.76m Max (16' 0" x 12' 04" Max)
Leaded light style double glazed casement windows to front elevation, custom fitted wardrobes to one side incorporating central mirror faced doors. Panelled ceiling, radiator, leading into a small, cleverly fitted INNER LOBBY which has, more or less, floor to ceiling fitted shelving and drawer units for added storage. Door to:
En Suite Shower Room WC
2.49m x 1.37m (8' 02" x 4' 06")
Beautifully presented and well laid out, with Grohe fixtures and fittings, featuring an enclosed shower cubicle with drench and hand held shower fittings in chrome, wall mounted wc, worktop with inset vanity wash hand basin and large pull out drawer beneath, ceiling extractor fan, shaver point, downlighters, chrome radiator towel rail, tiled walls, leaded light style double glazed casement window.
Bedroom 2
3.96m x 3.66m (13' 0" x 12' 0")
Leaded light style double glazed casement window, to south facing rear elevation, radiator, panelled ceiling.
Bedroom 3
2.97m x 2.36m (9' 09" x 7' 09")
The ideal “Home Office” with custom fitted cupboards on two sides, open shelving and plenty of space for a work desk or bed! Radiator, panelled ceiling, leaded light style double glazed window.
Bedroom 4
4.95m x 2.34m (16' 03" x 7' 08" )
“Dual Aspect” having leaded light style double glazed windows on two sides providing natural light, fitted return worktop, wardrobes, radiator, panelled ceiling.
Bathroom
1.42m x 2.51m (4' 08" x 8' 03")
Immaculately presented, stylish in design with Grohe fixtures and fittings, having a tile enclosed bath, drench and hand held chrome shower fittings & controls, glazed side screen, wall mounted wc, adjacent “wide” wash hand basin with storage under, tiled walls, chrome radiator towel rail, extractor fan, shaver point, downlighters, leaded light style double glazed casement windows.
Outside
Rear Garden
A big "Sunny" south facing family size rear garden, which offers a good degree of privacy and is enclosed to boundaries - ideal for children, yet offering further landscape potential with a depth of a little over 75ft. Accessed from the kitchen or dining room, with exterior power and light points, there is also a useful pedestrian gated side access to the front of the house and garage.
Front Garden
Set back behind low level stone walls with a mixed paved terrace interspersed with shrub and conifer beds proving all year round colour. Off street parking serves the integral GARAGE and to the side, gated pedestrian access leads through to the rear garden.
Garage
5.64m x 2.21m Max (18' 06" x 7' 03" Max)
This facility is integral to the house, and therefore might possibly lend itself to being fully converted to additional accommodation subject to permission. The existing facility offers a first class arrangement of workshop space which includes benches, a sink unit with power and light connected. There is a wall mounted gas boiler serving the central heating and domestic hot water supply, double doors to the front and a service door to the side.
Brochures
Brochure- COUNCIL TAXA payment made to your local authority in order to pay for local services like schools, libraries, and refuse collection. The amount you pay depends on the value of the property.Read more about council Tax in our glossary page.
- Band: F
- PARKINGDetails of how and where vehicles can be parked, and any associated costs.Read more about parking in our glossary page.
- Yes
- GARDENA property has access to an outdoor space, which could be private or shared.
- Yes
- ACCESSIBILITYHow a property has been adapted to meet the needs of vulnerable or disabled individuals.Read more about accessibility in our glossary page.
- Ask agent
Essex Road, North Chingford, London. E4 6DG
Add an important place to see how long it'd take to get there from our property listings.
__mins driving to your place
Get an instant, personalised result:
- Show sellers you’re serious
- Secure viewings faster with agents
- No impact on your credit score



Your mortgage
Notes
Staying secure when looking for property
Ensure you're up to date with our latest advice on how to avoid fraud or scams when looking for property online.
Visit our security centre to find out moreDisclaimer - Property reference PRA10596. The information displayed about this property comprises a property advertisement. Rightmove.co.uk makes no warranty as to the accuracy or completeness of the advertisement or any linked or associated information, and Rightmove has no control over the content. This property advertisement does not constitute property particulars. The information is provided and maintained by McRae's Sales, Lettings & Management, London. Please contact the selling agent or developer directly to obtain any information which may be available under the terms of The Energy Performance of Buildings (Certificates and Inspections) (England and Wales) Regulations 2007 or the Home Report if in relation to a residential property in Scotland.
*This is the average speed from the provider with the fastest broadband package available at this postcode. The average speed displayed is based on the download speeds of at least 50% of customers at peak time (8pm to 10pm). Fibre/cable services at the postcode are subject to availability and may differ between properties within a postcode. Speeds can be affected by a range of technical and environmental factors. The speed at the property may be lower than that listed above. You can check the estimated speed and confirm availability to a property prior to purchasing on the broadband provider's website. Providers may increase charges. The information is provided and maintained by Decision Technologies Limited. **This is indicative only and based on a 2-person household with multiple devices and simultaneous usage. Broadband performance is affected by multiple factors including number of occupants and devices, simultaneous usage, router range etc. For more information speak to your broadband provider.
Map data ©OpenStreetMap contributors.
