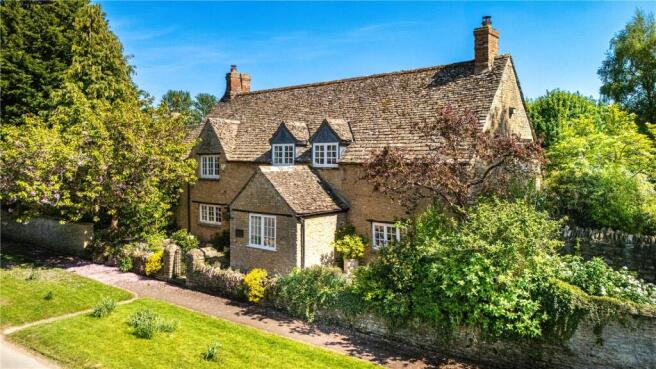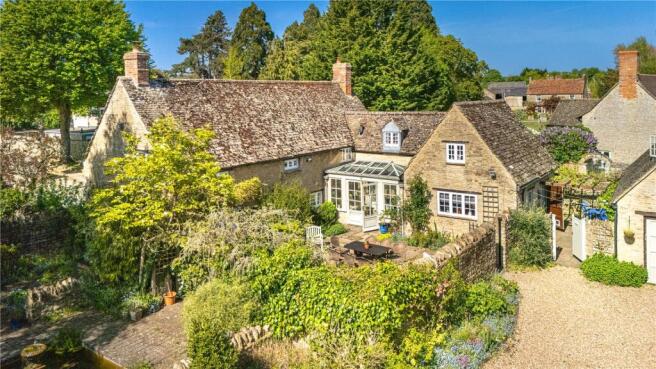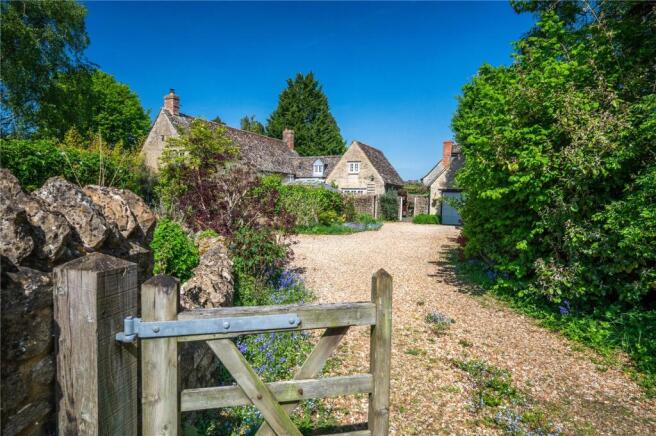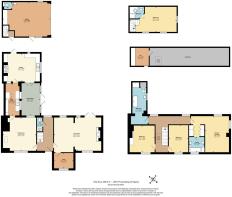Mill Road, Stratton Audley, Bicester, Oxfordshire

- PROPERTY TYPE
Detached
- BEDROOMS
4
- BATHROOMS
5
- SIZE
2,390 sq ft
222 sq m
- TENUREDescribes how you own a property. There are different types of tenure - freehold, leasehold, and commonhold.Read more about tenure in our glossary page.
Freehold
Key features
- Charming four-bedroom period property in rural village location
- Separate one-bedroom annex
- Period features including stone flag floors, inglenook fireplaces and exposed timbers
- Double-height breakfast kitchen with range cooker
- Sitting room with inglenook fireplace and log-burner
- Dining room with inglenook fireplace
- Conservatory
- Extensive mature garden of approx. 0.25 acre, created by award-winning designer Ryl Nowell
- Off-road parking for 4-5 vehicles
- Excellent transport links to London, Oxford and Birmingham
Description
KEY FEATURES
* Charming four-bedroom period property in rural village location
* Separate one-bedroom annex
* Period features including stone flag floors, inglenook fireplaces and exposed timbers
* Double-height Breakfast kitchen with range cooker
* Sitting room with inglenook fireplace and log-burner
* Dining room with inglenook fireplace
* Conservatory
* Extensive mature garden of approx. 0.25 acre, created by award-winning designer Ryl Nowell
* Off-road parking for 4-5 vehicles
* Excellent transport links to London, Oxford and Birmingham
THE PROPERTY
Bay Tree House is a Grade-II-listed detached property dating from the 17th century with 15th century origins, and is believed to be one of the oldest houses in the village. Constructed of traditional Cotswold stone with stone slate roof, it occupies an enviable village-centre location and still retains much of its original appearance, with fine stone flag floors in the downstairs rooms, feature inglenook fireplaces and exposed timbers throughout.
On the Ground Floor:
Entering the house through the front door leads into the hallway, with its fine stone-flagged floor. To the right of the hallway is the spacious dual-aspect Sitting room, benefiting from a large fireplace with log-burning stove. French doors open on to the courtyard to the rear of the house. To the left is the Dining room with an impressive open fireplace with bread oven to the side and canopy above, and a charming window seat with views to the front garden.
From the Dining room a door leads through into the Utility room which then connects to the Kitchen/Breakfast room. This lovely light-filled space is a recent addition to the original house, and with its double height ceiling and exposed roof timbers this spacious and airy room is now the heart of the house. Along one wall is a range of fitted farmhouse-style cupboards and sink overlooking the courtyard garden, while on the opposite side a range cooker completes the feel of a country kitchen. A stable door gives access to the courtyard, the garage and Annex.
Adjoining the kitchen is the Conservatory which has a south-west facing aspect, and a further set of doors that open on to the courtyard.
A cloakroom off the entrance hall completes the downstairs accommodation.
Upstairs:
The upstairs rooms are arranged around two wide landings, and all are attractively presented to reveal the underlying brick, stone and timber structure of this lovely old building. The spacious dual-aspect principal bedroom benefits from windows facing south and west over the gardens, and benefits from an adjoining dressing area with range of built-in wardrobes, which in turn leads through to the en suite bathroom. There are two further bedrooms, and a very spacious family bathroom which boasts a splendid feature roll-top bath and separate shower cubicle.
Completing the upstairs accommodation is the Den or hobby room located in the attic, which is accessed via a hatch and ladder on the landing.
The Annex:
Across the courtyard from the main house is a large stone-built outbuilding. The ground floor forms a spacious double garage and workshop, which also benefits from a separate w.c. The floor above is accessed via another door, with a staircase leading up to a large double bedroom with seating area and private en suite shower room. Designated as Bedroom 4 of the property, it is currently utilised as an Air B&B, but could equally serve as secondary accommodation for guests or family members. There is also the possibility of converting the garage space below to additional accommodation, perhaps a living room or kitchen, offering semi-independent living space on a longer-term basis.
Outside:
Bay Tree House is set within a plot of just under 0.25 acres, with a mature ‘cottage-style’ garden that surrounds the house on three sides, with North, East, and South–facing aspects. The garden was created by the highly-regarded garden designer Ryl Nowell, who went on to win a gold medal at Chelsea Flower Show. It incorporates a variety of planting areas, with lawns and flowerbeds, a walled courtyard, and an ornamental pond with a central fountain, together with a vegetable garden organised around a series of raised beds. There is also a garden shed and a greenhouse.
Vehicular access to the property is gained via a gravelled driveway leading to the rear of the house, with a five-bar gate enclosing secure parking for several vehicles.
LOCATION
The small village of Stratton Audley lies in the beautiful open countryside of North Oxfordshire, approximately 2.5 miles from Bicester. Originally a Saxon settlement mentioned in the Domesday book, Stratton Audley today comprises less than 200 houses, clustered around the beautiful 13th century church of St Mary and St Edburga. Many of these houses are, like Bay Tree House itself, also built of local Cotswold stone, giving the surrounding streets and lanes a very pleasant and traditional appearance.
Still essentially a rural community it is notable for the numerous open spaces, greens, paddocks and farmyards interspersing the houses, as well as the area of woodland surrounding the large village pond just across the road from the house. The Bicester and Whaddon Chase Hunt is also based in the village. There are numerous footpaths and bridleways leading out to the surrounding countryside, notably the Cross Bucks Way, which begins in Stratton Audley. Virtually the entire village lies within a conservation area and is protected from further development. Moreover, the village has no street lights meaning it is possible to really appreciate the beauty of the night sky.
The shops, services and leisure amenities of Bicester are just a few minutes away by car, and include the renowned Bicester Village outlet shopping centre as well as a multiplex cinema. Country Life Magazine has also voted Stratton Audley one of the top Oxfordshire villages for commuting, highlighting the fast links to London and Oxford. There are two railway stations at Bicester with connections to London Marybone (43 minutes) and Birmingham International Airport (65 mins), while Bicester Village Station connects with Oxford Parkway (15 mins). There is ready access to the wider road and motorway network at Junction 9 of the M40/A34 less than six miles distant.
A range of excellent state and independent schools are within easy reach, including Bruern Abbey, Sibford, Tudor Hall, Bloxham and Stow.
Kitchen
5.23 x 4.02m (17'2" x 13'2" ft)
Utility Room
2.00 x 4.62m (6'7" x 15'2" ft)
Dining Room
4.79 x 4.81m (15'9" x 15'10" ft)
Living Room
6.82 x 4.81m (22'4" x 15'10" ft)
Study
2.80 x 2.21m (9'2" x 7'3" ft)
Conservatory
2.65 x 4.67m (8'8" x 15'4" ft)
Cloakroom
0.78 x 2.00m (2'7" x 6'7" ft)
Principal Bedroom
3.44 x 5.21m (11'4" x 17'1" ft)
Principal en suite
2.20 x 2.19m (7'3" x 7'2" ft)
Bedroom 2
3.62 x 3.85m (11'10" x 12'8" ft)
Bedroom 3
2.82 x 3.91m (9'3" x 12'10" ft)
Family Bathroom
2.01 x 6.08m (6'7" x 19'11" ft)
Den
2.58 x 2.58m (8'6" x 8'6" ft)
Bedroom 4
6.79 x 3.62m (22'3" x 11'11" ft)
Bedroom 4 en Suite
2.08 x 1.68m (6'10" x 5'6" ft)
Garage
6.79 x 4.97m (22'3" x 16'4" ft)
Brochures
Web DetailsParticulars- COUNCIL TAXA payment made to your local authority in order to pay for local services like schools, libraries, and refuse collection. The amount you pay depends on the value of the property.Read more about council Tax in our glossary page.
- Band: TBC
- LISTED PROPERTYA property designated as being of architectural or historical interest, with additional obligations imposed upon the owner.Read more about listed properties in our glossary page.
- Listed
- PARKINGDetails of how and where vehicles can be parked, and any associated costs.Read more about parking in our glossary page.
- Yes
- GARDENA property has access to an outdoor space, which could be private or shared.
- Yes
- ACCESSIBILITYHow a property has been adapted to meet the needs of vulnerable or disabled individuals.Read more about accessibility in our glossary page.
- Ask agent
Energy performance certificate - ask agent
Mill Road, Stratton Audley, Bicester, Oxfordshire
Add an important place to see how long it'd take to get there from our property listings.
__mins driving to your place
Get an instant, personalised result:
- Show sellers you’re serious
- Secure viewings faster with agents
- No impact on your credit score
Your mortgage
Notes
Staying secure when looking for property
Ensure you're up to date with our latest advice on how to avoid fraud or scams when looking for property online.
Visit our security centre to find out moreDisclaimer - Property reference OXF240015. The information displayed about this property comprises a property advertisement. Rightmove.co.uk makes no warranty as to the accuracy or completeness of the advertisement or any linked or associated information, and Rightmove has no control over the content. This property advertisement does not constitute property particulars. The information is provided and maintained by Humberts Oxford, Oxford. Please contact the selling agent or developer directly to obtain any information which may be available under the terms of The Energy Performance of Buildings (Certificates and Inspections) (England and Wales) Regulations 2007 or the Home Report if in relation to a residential property in Scotland.
*This is the average speed from the provider with the fastest broadband package available at this postcode. The average speed displayed is based on the download speeds of at least 50% of customers at peak time (8pm to 10pm). Fibre/cable services at the postcode are subject to availability and may differ between properties within a postcode. Speeds can be affected by a range of technical and environmental factors. The speed at the property may be lower than that listed above. You can check the estimated speed and confirm availability to a property prior to purchasing on the broadband provider's website. Providers may increase charges. The information is provided and maintained by Decision Technologies Limited. **This is indicative only and based on a 2-person household with multiple devices and simultaneous usage. Broadband performance is affected by multiple factors including number of occupants and devices, simultaneous usage, router range etc. For more information speak to your broadband provider.
Map data ©OpenStreetMap contributors.




