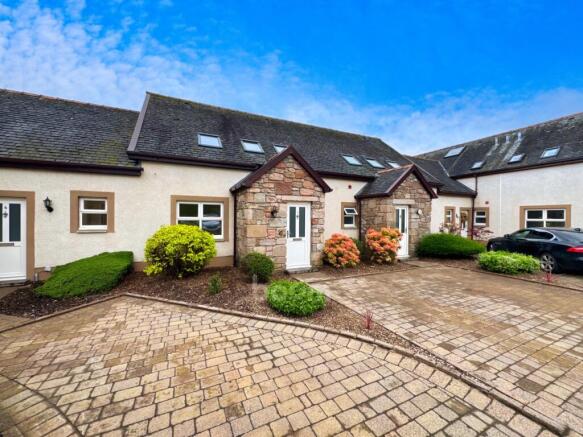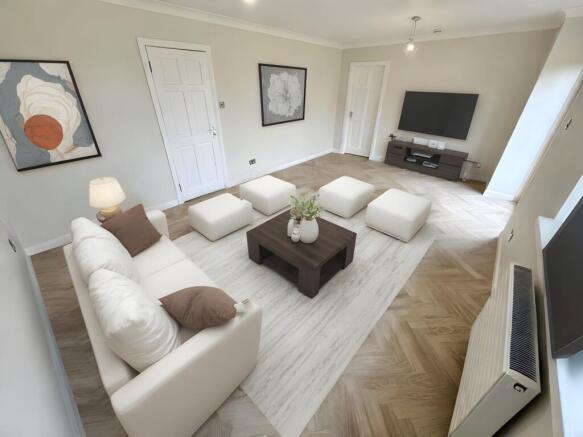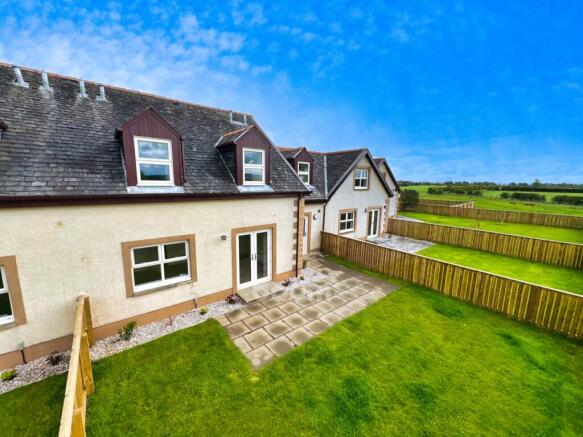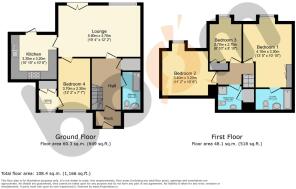
7 Selvieland Farm Cottages Houston Road, Houston

- PROPERTY TYPE
Terraced
- BEDROOMS
4
- BATHROOMS
3
- SIZE
Ask agent
- TENUREDescribes how you own a property. There are different types of tenure - freehold, leasehold, and commonhold.Read more about tenure in our glossary page.
Freehold
Key features
- STUNNING RURAL RETREAT NESTLED IN THE HEART OF BREATHTAKING COUNTRYSIDE
- BRIGHT & SPACIOUS LOUNGE FEATURING FRENCH DOORS OPENING TO THE GARDEN AND FLOODED WITH NATURAL LIGHT
- BRAND NEW STYLISH KITCHEN PROFESSIONALLY FITTED WITH PREMIUM APPLIANCES AND SLEEK CONTEMPORARY FINISHES
- FOUR WELL-PROPORTIONED BEDROOMS IDEAL FOR FAMILY LIVING, GUEST SPACE, OR A HOME OFFICE SETUP
- TWO MODERN LUXURY FAMILY BATHROOMS AND EN-SUITE FOR ADDED CONVENIENCE
- BEAUTIFULLY LANDSCAPED REAR GARDEN PERFECT FOR OUTDOOR ENTERTAINING, BACKDROPPED BY IDYLLIC COUNTRY SCENERY
- GARAGE AMPLE PARKING AND ADDITIONAL SECURE STORAGE
- MOVE-IN READY IMMACULATE INTERIORS AND PRISTINE SHARED GROUNDS MAINTAINED TO A HIGH STANDARD
- CATCHMENT WITHIN THE SOUGHT-AFTER GRYFFE HIGH SCHOOL ZONE
- BOOM HD VIDEO AVAILABLE
Description
TURN KEY CONDITION. Set in the heart of the Houston countryside, this IMMACULATE FOUR-BEDROOM home offers modern living with rural charm. Featuring a NEW HIGH-SPEC KITCHEN, bright lounge with garden access, CONTEMPORARY BATHROOMS, and stunning views. The ideal family home within the Gryffe High catchment.
7 Selvieland farm is a charming countryside property with 4 bedrooms and 3 bathrooms making it perfect for families of all sizes. The tranquil surroundings also make for a lovely environment for both young and older children to grow up.
The lounge is a highly versatile space with plenty of space for a variety of furniture configurations, plus neutral décor with sleek French doors leading to the back garden. The ultra-modern kitchen is newly fitted with hi end appliances.
The ground floor also has bedroom four and a family bathroom. Bedroom four has a large picture window and walk in wardrobe for extra storage space and the family bathroom has elegant grey tiling.
Going up the stairs you will be met with the master bedroom which has mirrored sliding door wardrobes and a convenient en suite. Bedrooms two and three are further spacious apartments providing flexibility of use, and bedroom two also has mirrored sliding wardrobes. The family shower room is also located and easily accessed from all first-floor rooms.
The back garden is a vibrant area with stunning picturesque views of the surrounding landscape and is highly adaptable.
Selvieland Farm Cottages are nestled in the heart of rural Renfrewshire. The development benefits from falling within the Gryffe catchment which encompasses Houston Primary School, St Fillan's Primary School as well as Gryffe High School; all of which are highly regarded. For local independent schooling, a short drive is the village of Kilmacolm where you'll find both St Columba's Junior and Senior schools which boast an enviable academic record.
You'll be spoiled for choice with the abundance of countryside walks surrounding the development. Immerse yourself in the rolling hills of Renfrewshire and the serene flow of the River Gryfe, offering a peaceful escape that feels a world away.
The village of Houston boasts great amenities including local shops, doctor's surgery and a dental practice. There are also leisure facilities to be found in Houston including a bowling club plus a tennis and squash club. There are two golf clubs close by in the neighbouring village of Bridge of Weir. Also nearby is the village of Bishopton with the renowned Ingliston Equestrian Centre and Bishopton also has a train station.
Any areas, measurements or distances quoted are approximate and our Floor Plans are only for illustration purposes and are not to scale.
WOULD YOU LIKE A FREE DETAILED VALUATION OF YOUR OWN PROPERTY? TAKE ADVANTAGE OF OUR DECADES OF EXPERIENCE AND GET YOUR FREE PROPERTY VALUATION FROM OUR FRIENDLY AND APPROACHABLE TEAM. WE CUT THROUGH THE JARGON AND GIVE YOU SOLID ADVICE ON HOW AND WHEN TO SELL YOUR PROPERTY.
THESE PARTICULARS ARE ISSUED IN GOOD FAITH BUT DO NOT CONSTITUTE REPRESENTATIONS OF FACT OR FORM PART OF ANY OFFER OR CONTRACT.
GROUND FLOOR ROOM DIMENSIONS
Lounge
5.9m x 3.7m - 19'4" x 12'2"
Kitchen
3.2m x 3.3m - 10'6" x 10'10"
Bedroom Four
2.3m x 3.7m - 7'7" x 12'2"
Walk in Wardrobe
1.4m x 1.3m - 4'7" x 4'3"
Bathroom
1.3m x 2.8m - 4'3" x 9'2"
FIRST FLOOR ROOM DIMENSIONS
Master Bedroom
3.3m x 4.1m - 10'10" x 13'5"
En Suite Bathroom
2.3m x 1.5m - 7'7" x 4'11"
Bedroom Two
2.7m x 2.7m - 8'10" x 8'10"
Bedroom Three
3.4m x 3.2m - 11'2" x 10'6"
Bathroom
1.7m x 1.7m - 5'7" x 5'7"
Brochures
Brochure- COUNCIL TAXA payment made to your local authority in order to pay for local services like schools, libraries, and refuse collection. The amount you pay depends on the value of the property.Read more about council Tax in our glossary page.
- Band: E
- PARKINGDetails of how and where vehicles can be parked, and any associated costs.Read more about parking in our glossary page.
- Yes
- GARDENA property has access to an outdoor space, which could be private or shared.
- Yes
- ACCESSIBILITYHow a property has been adapted to meet the needs of vulnerable or disabled individuals.Read more about accessibility in our glossary page.
- Ask agent
7 Selvieland Farm Cottages Houston Road, Houston
Add an important place to see how long it'd take to get there from our property listings.
__mins driving to your place


Your mortgage
Notes
Staying secure when looking for property
Ensure you're up to date with our latest advice on how to avoid fraud or scams when looking for property online.
Visit our security centre to find out moreDisclaimer - Property reference 10676007. The information displayed about this property comprises a property advertisement. Rightmove.co.uk makes no warranty as to the accuracy or completeness of the advertisement or any linked or associated information, and Rightmove has no control over the content. This property advertisement does not constitute property particulars. The information is provided and maintained by The Property Boom Ltd, Glasgow. Please contact the selling agent or developer directly to obtain any information which may be available under the terms of The Energy Performance of Buildings (Certificates and Inspections) (England and Wales) Regulations 2007 or the Home Report if in relation to a residential property in Scotland.
*This is the average speed from the provider with the fastest broadband package available at this postcode. The average speed displayed is based on the download speeds of at least 50% of customers at peak time (8pm to 10pm). Fibre/cable services at the postcode are subject to availability and may differ between properties within a postcode. Speeds can be affected by a range of technical and environmental factors. The speed at the property may be lower than that listed above. You can check the estimated speed and confirm availability to a property prior to purchasing on the broadband provider's website. Providers may increase charges. The information is provided and maintained by Decision Technologies Limited. **This is indicative only and based on a 2-person household with multiple devices and simultaneous usage. Broadband performance is affected by multiple factors including number of occupants and devices, simultaneous usage, router range etc. For more information speak to your broadband provider.
Map data ©OpenStreetMap contributors.





