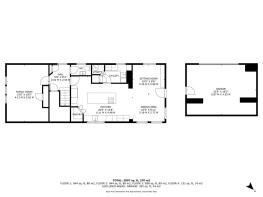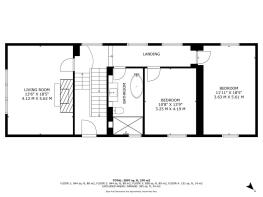
Cross View Lane, Durham, DH1

- PROPERTY TYPE
Detached
- BEDROOMS
5
- BATHROOMS
3
- SIZE
2,897 sq ft
269 sq m
- TENUREDescribes how you own a property. There are different types of tenure - freehold, leasehold, and commonhold.Read more about tenure in our glossary page.
Freehold
Key features
- No onward chain
- Five bedrooms and three reception rooms
- Open-plan living space with high-end kitchen
- Exceptional bathrooms
- Ample parking and garage
- Double glazed throughout (bar the original church windows)
- Upgraded smart central heating system
- Fully repointed and external brickwork underwent masonry protection
- New roof and lighting
- Council Tax Band: F | Freehold | EPC: C
Description
No onward chain.
Set in an elevated position in the heart of Durham's vibrant city centre, this home offers effortless access to a wide range of amenities, green spaces, transport links and the best schools Durham has to offer.
Dating back to the 1880s, this remarkable home seamlessly blends historic charm with carefully considered modern enhancements. Whether drawn to its period character, its enviable location, or its contemporary refinements, this property offers the best of both worlds, providing an unparalleled lifestyle of elegance and versatility.
This period home offers an elegant fusion of historical character and high-end modern design. This residence features five generously proportioned bedrooms, including a luxurious principal suite with a bespoke en-suite shower room and custom-fitted wardrobes.
The interior unfolds with a grand entrance hallway leading to a formal living room centred around a striking onyx fireplace. The heart of the home lies on the ground floor—a stylish playroom with original parquet wood flooring, a stunning open-plan kitchen, dining and living space with engineered oak chevron flooring.
The bespoke kitchen is equipped with quartz worktops, a generous island and integrated premium appliances such as a wine fridge, oven, grill and a very handy pop up electrical socket in the island for both type usb-c and usb-a charging, providing convenience at all times.
A separate utility room and guest cloakroom add further convenience, along with direct access to the rear garden from the living area.
Upstairs the two spacious double bedrooms are complemented by a beautifully finished main bathroom featuring Lusso fixtures, a freestanding tub and a walk-in shower. The second floor hosts three further bedrooms, including the principal suite, as well as an additional modern shower room ideal for family or guests. A spiral staircase ascends to a dedicated office space on the top floor, offering panoramic views and a quiet setting for work or study.
Externally, the property enjoys a generous rear garden with composite decking for outdoor entertaining, direct access to a garage with an electric roller door, and private side parking for up to six vehicles—an exceptional offering in such a central location.
For more information please contact Jeremiah Haroon 07796-227-792
Brochures
Brochure 1Brochure 2- COUNCIL TAXA payment made to your local authority in order to pay for local services like schools, libraries, and refuse collection. The amount you pay depends on the value of the property.Read more about council Tax in our glossary page.
- Band: F
- PARKINGDetails of how and where vehicles can be parked, and any associated costs.Read more about parking in our glossary page.
- Yes
- GARDENA property has access to an outdoor space, which could be private or shared.
- Yes
- ACCESSIBILITYHow a property has been adapted to meet the needs of vulnerable or disabled individuals.Read more about accessibility in our glossary page.
- Ask agent
Cross View Lane, Durham, DH1
Add an important place to see how long it'd take to get there from our property listings.
__mins driving to your place
Get an instant, personalised result:
- Show sellers you’re serious
- Secure viewings faster with agents
- No impact on your credit score
Your mortgage
Notes
Staying secure when looking for property
Ensure you're up to date with our latest advice on how to avoid fraud or scams when looking for property online.
Visit our security centre to find out moreDisclaimer - Property reference RX567639. The information displayed about this property comprises a property advertisement. Rightmove.co.uk makes no warranty as to the accuracy or completeness of the advertisement or any linked or associated information, and Rightmove has no control over the content. This property advertisement does not constitute property particulars. The information is provided and maintained by Luxury Property Partners, London. Please contact the selling agent or developer directly to obtain any information which may be available under the terms of The Energy Performance of Buildings (Certificates and Inspections) (England and Wales) Regulations 2007 or the Home Report if in relation to a residential property in Scotland.
*This is the average speed from the provider with the fastest broadband package available at this postcode. The average speed displayed is based on the download speeds of at least 50% of customers at peak time (8pm to 10pm). Fibre/cable services at the postcode are subject to availability and may differ between properties within a postcode. Speeds can be affected by a range of technical and environmental factors. The speed at the property may be lower than that listed above. You can check the estimated speed and confirm availability to a property prior to purchasing on the broadband provider's website. Providers may increase charges. The information is provided and maintained by Decision Technologies Limited. **This is indicative only and based on a 2-person household with multiple devices and simultaneous usage. Broadband performance is affected by multiple factors including number of occupants and devices, simultaneous usage, router range etc. For more information speak to your broadband provider.
Map data ©OpenStreetMap contributors.






