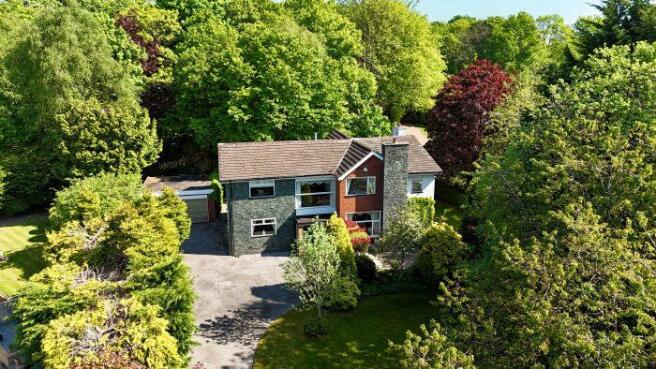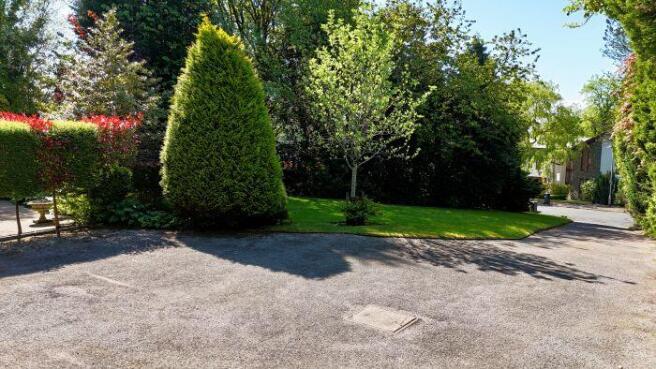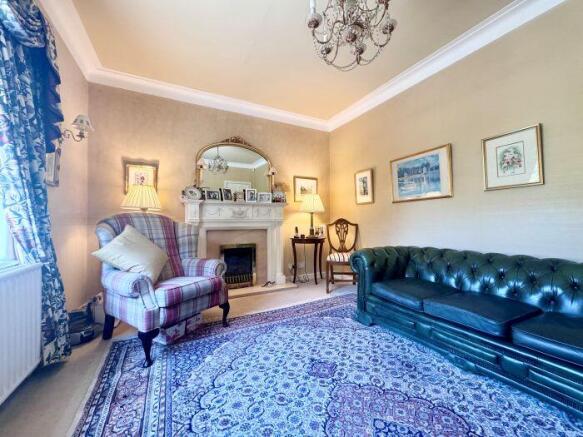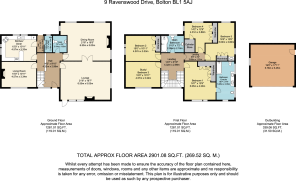Greenhey, Ravenswood Drive, Heaton, Bolton, BL1 5AJ

- PROPERTY TYPE
Detached
- BEDROOMS
5
- BATHROOMS
3
- SIZE
Ask agent
Key features
- Superb property on extensive plot.
- Prime sought after location in Heaton
- Early Viewing Highly Recommended
- Extensive Tarmac Driveway - Secure parking for 15+ vehicles.
- Enclosed rear garden
Description
An exceptional opportunity to acquire Greenhey, 9 Ravenswood Drive- a superbly presented, light-filled and substantially spacious five-bedroom detached family home, occupying a private tucked-away position on a generous, mature plot in one of Heaton's most prestigious addresses.
Lovingly maintained by the current owner for over 46 years, this elegant home offers extensive, versatile accommodation perfect for modern family living and entertaining. There is also outstanding potential to further extend (subject to planning permission), enabling the new owner to create a truly bespoke home.
Key Features:
Substantial Detached Family Home - Set on an exceptional plot with mature gardens.
Five Double Bedrooms - Principal suite with large five-piece en suite.
Three Reception Rooms - Elegant formal spaces ideal for entertaining.
Luxury Fitted Breakfast Kitchen - Contemporary white gloss units and quartz worktops.
Detached Double Garage - Plus an extensive driveway for 15+ vehicles.
Potential to Extend - Subject to planning permission.
Exclusive Heaton Location - Close to Bolton School, Lostock Rail Station, M61, and Middlebrook Retail Park.
Beautifully Maintained Landscaped Gardens - Multiple patio areas for entertaining.
Highly Sought-After Address - Peaceful setting, yet close to excellent amenities.
Accommodation Overview:
Ground Floor:
Entrance Porch & Reception Hallway - Bright and welcoming with neutral décor and elegant coving.
Principal Lounge - An impressively spacious room with feature slate fireplace and open fire, large picture windows flooding the space with light.
Formal Dining Room - A grand room ideal for fine dining, with marble fireplace, solid wood flooring and double doors linking to the lounge.
Family/TV Room - A cosy second sitting room with feature fireplace.
Luxury Breakfast Kitchen - Fitted with a premium range of white gloss units, quartz worktops, integrated appliances, and induction hob.
Utility Room & Cloakroom - Practical spaces with additional storage.
Two-Piece Cloakroom - Elegant guest WC with gold-effect fittings.
First Floor:
Spacious Landing - Large picture window offering superb natural light.
Principal Bedroom Suite - Bright double bedroom with bespoke fitted wardrobes and a substantial en suite featuring bath, twin sinks, WC, and bidet.
Four Further Double Bedrooms - All generously proportioned with fitted storage and/or home office potential.
Family Bathroom - Modern suite with P-shaped bath, overhead shower, pedestal wash basin, and WC.
External Features:
Extensive Tarmac Driveway - Secure parking for 15+ vehicles.
Detached Double Garage - With roller shutter doors.
Gardens to Front, Side and Rear - Immaculately maintained with mature planting, lawns and four separate patio areas for outdoor entertaining.
Private Setting - Mature trees and hedging provide privacy and a peaceful atmosphere.
Concrete Cole Store & Additional Storage - Practical outdoor solutions.
Security Lighting and Alarm System Installed.
Location Highlights:
Walking distance to Bolton School, Clevelands Preparatory, and Lostock Rail Station.
Excellent access to the M61 motorway and Middlebrook Retail Park.
Close proximity to Bolton and Regents Park Golf Clubs, David Lloyd Leisure Centre, and the popular local pubs such as The Victoria (aka Fannys) and The Retreat.
A perfect combination of tranquil residential living with easy access to key transport links and leisure facilities.
Additional Information:
Tenure: Leasehold (£15 per annum approximately - 999 years from May 1868) approx. 842 years remaining from 2025
Council Tax Band: G
Utilities: Mains gas, water, and electricity (water meter installed)
Flood Risk: Very Low
Don't Miss Out!
This truly unique family residence in one of Bolton's most desirable areas offers space, elegance, versatility, and future potential — rarely available homes like Green Hey present a once-in-a-generation opportunity.
Arrange your private viewing today to fully appreciate the lifestyle this beautiful home offers!
- COUNCIL TAXA payment made to your local authority in order to pay for local services like schools, libraries, and refuse collection. The amount you pay depends on the value of the property.Read more about council Tax in our glossary page.
- Band: G
- PARKINGDetails of how and where vehicles can be parked, and any associated costs.Read more about parking in our glossary page.
- Yes
- GARDENA property has access to an outdoor space, which could be private or shared.
- Enclosed garden
- ACCESSIBILITYHow a property has been adapted to meet the needs of vulnerable or disabled individuals.Read more about accessibility in our glossary page.
- Ask agent
Energy performance certificate - ask agent
Greenhey, Ravenswood Drive, Heaton, Bolton, BL1 5AJ
Add an important place to see how long it'd take to get there from our property listings.
__mins driving to your place
Your mortgage
Notes
Staying secure when looking for property
Ensure you're up to date with our latest advice on how to avoid fraud or scams when looking for property online.
Visit our security centre to find out moreDisclaimer - Property reference 34189. The information displayed about this property comprises a property advertisement. Rightmove.co.uk makes no warranty as to the accuracy or completeness of the advertisement or any linked or associated information, and Rightmove has no control over the content. This property advertisement does not constitute property particulars. The information is provided and maintained by PLM, Bolton. Please contact the selling agent or developer directly to obtain any information which may be available under the terms of The Energy Performance of Buildings (Certificates and Inspections) (England and Wales) Regulations 2007 or the Home Report if in relation to a residential property in Scotland.
*This is the average speed from the provider with the fastest broadband package available at this postcode. The average speed displayed is based on the download speeds of at least 50% of customers at peak time (8pm to 10pm). Fibre/cable services at the postcode are subject to availability and may differ between properties within a postcode. Speeds can be affected by a range of technical and environmental factors. The speed at the property may be lower than that listed above. You can check the estimated speed and confirm availability to a property prior to purchasing on the broadband provider's website. Providers may increase charges. The information is provided and maintained by Decision Technologies Limited. **This is indicative only and based on a 2-person household with multiple devices and simultaneous usage. Broadband performance is affected by multiple factors including number of occupants and devices, simultaneous usage, router range etc. For more information speak to your broadband provider.
Map data ©OpenStreetMap contributors.




