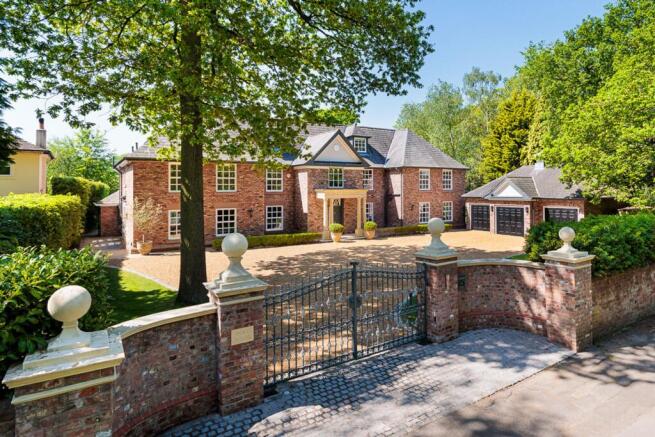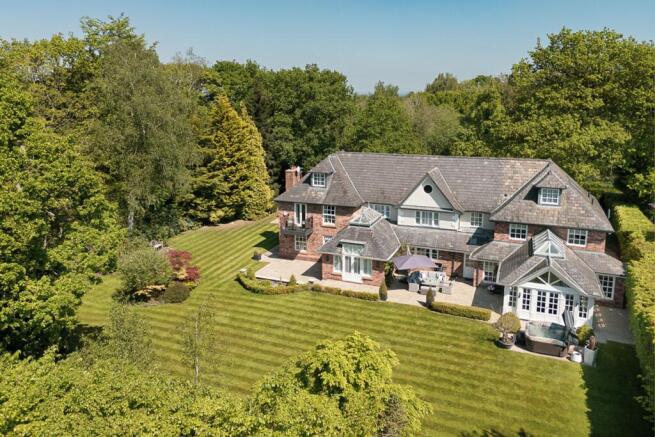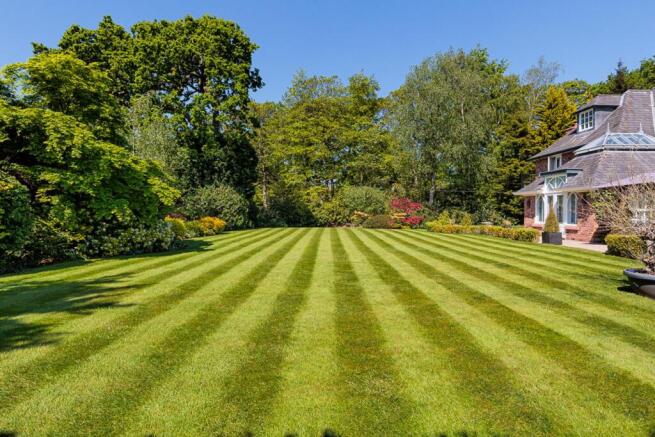Lyons Lane, Appleton, WA4

- PROPERTY TYPE
Detached
- BEDROOMS
6
- BATHROOMS
7
- SIZE
7,659 sq ft
712 sq m
- TENUREDescribes how you own a property. There are different types of tenure - freehold, leasehold, and commonhold.Read more about tenure in our glossary page.
Freehold
Key features
- Impressive modern detached house on the towns premier road, in all over 7600 square feet
- Extended and beautifully remodelled interior
- Six bedrooms, six bathrooms, six reception rooms
- Stunning south west facing landscaped gardens of three quarters of an acre
- Just several hundred metres walk to The Dingle
- Pretty, tree lined no through road opposite the Park entrance
Description
An exceptional large detached house in the Georgian style, situated on the town’s premier road in gated, beautifully landscaped south west facing gardens of three quarters of an acre, extended and beautifully remodelled throughout, and presented impeccably by the present owners.
Location
Lyons Lane is situated on the edge of Stockton Heath in a wonderful leafy location and this part of the road is no-through to traffic and home to some of the town’s most prestigious homes. Acquired by the current owners around 10 years ago, the house, which was originally constructed in the 1920’s has been beautifully remodelled and partially reconfigured, offering over 7600 square feet of very balanced accommodation over three floors, which provides ample space for almost all family requirements. The fittings are of wonderful quality, the decoration and styling has been thoughtfully considered and the house in its entirety is beautifully cared for.
Accommodation
Internally, the accommodation flows really well, with several formal and several less-formal reception rooms. An impressive split-level triple-height reception hall with a natural stone floor forms an incredibly impressive entrance, and gives access to most of the ground floor reception rooms. The bespoke staircase has walnut and glass balustrades extending to three floors, and is a real feature.
There are two substantial interlinking formal reception rooms, a dual aspect drawing room with pocket doors leading to a large dining room - each with a sunny dual aspect - the drawing room with a door to the rear terrace. Both rooms share a beautiful flamed-oak floor with brass inlay detailing and the drawing room has a substantial stone fireplace with a wood burning stove. On the far side of the entrance hall is an impressive fitted study with two three-quarter height windows overlooking the drive to the front and a range of built-in hand painted cabinets, including a large freestanding desk. Double doors open to a less formal lounge/media room with cinema projector and screen. This room has a dual aspect including two sets of french doors leading through to the garden room and automatic blinds for blackout. The garden room is currently used as a gym and although this works well, it would be a lovely fourth reception room, with french doors to the rear terrace and an aspect over the rear gardens.
The heart of the house is a splendid open-plan kitchen/dining/living space fitted with the highest quality cabinetry by the very well respected Martin Moore. The kitchen units are hand painted and walnut and include a substantial central island. The majority of the appliances are Gaggenau, the work tops in stone with a Quooker hot tap. The kitchen is configured to provide space for a large dining table with adjacent pantry cupboard and an impressive family area with a high vaulted ceiling, roof lantern and french doors leading out to the terrace at the rear.
Adjoining the kitchen is a spacious utility room with a range of hand painted cabinets and a stone work surface and there is a useful adjacent ground floor shower room here - great for washing muddy dogs or for using after coming out of the gym. A more formal ground floor WC is situated off the entrance hall.
The upper accommodation provides the most fantastic layout for even the largest of families with bedrooms over the two upper levels including a large landing with fitted window seat and a gallery overlooking the entrance hall.
The main bedroom is situated at the far end of the house with a triple aspect and comprises an open bedroom, dressing room and bathroom arrangement, which works really very well. To the rear are french doors leading to a pretty, walk-out balcony. The bedroom and dressing area have been beautifully fitted with polished walnut veneer detailing and an impressive dressing area section sits in the middle with an open range of wardrobes, fitted seating and two sets of sliding wardrobes with internal fitted drawers. The bathroom is beautifully finished with a substantial walk-in shower unit with twin oversized shower heads and fittings by Pura Vida from Duravit - there are twin wash basins, a freestanding bath and a separate section for the WC.
One of the guest bedrooms sits to the rear of the house boasting a large bedroom, fitted dressing area with dressing table and wardrobes and a large en suite bathroom with a contemporary suite including a walk-in shower enclosure and freestanding bath. The two further large suite bedrooms on this floor both have matching walk-in dressing rooms and en suite shower rooms - one facing to the front and one facing to the rear of the house.
The upper floor is a brilliant area for teenagers or longer term guests and includes a large landing and sitting area with fitted bookcases, space for a desk and a concealed door which leads through to one of the bedrooms. This sixth bedroom is a large double bedroom with a low-level built-in wardrobe, a window seat and an en suite shower room. Bedroom five on the other side of the landing is more of a large studio room with a wooden floor, space for a bedroom and lounge area with a vaulted ceiling, and has an adjacent dressing area with built-in wardrobes (currently housing audio-visual and lighting control system, a separate WC and wash hand basin.
Externally
The gardens are immaculate and extend in all to 0.73 acres. Double wrought iron gates with a walled entrance way provide access to a golden gravel driveway for a large number of vehicles leading to a substantial, detached triple garage block. There are lawned gardens to the front. To the rear are beautifully managed lawns with mature shrub borders and high hedging, and terraces extend all the way round the house and include a large entertaining sun terrace outside the kitchen and orangery.
EPC Rating: C
Brochures
Title planProperty Brochure- COUNCIL TAXA payment made to your local authority in order to pay for local services like schools, libraries, and refuse collection. The amount you pay depends on the value of the property.Read more about council Tax in our glossary page.
- Band: H
- PARKINGDetails of how and where vehicles can be parked, and any associated costs.Read more about parking in our glossary page.
- Yes
- GARDENA property has access to an outdoor space, which could be private or shared.
- Yes
- ACCESSIBILITYHow a property has been adapted to meet the needs of vulnerable or disabled individuals.Read more about accessibility in our glossary page.
- Ask agent
Lyons Lane, Appleton, WA4
Add an important place to see how long it'd take to get there from our property listings.
__mins driving to your place
Get an instant, personalised result:
- Show sellers you’re serious
- Secure viewings faster with agents
- No impact on your credit score



Your mortgage
Notes
Staying secure when looking for property
Ensure you're up to date with our latest advice on how to avoid fraud or scams when looking for property online.
Visit our security centre to find out moreDisclaimer - Property reference ef28a934-c6ee-45f1-a4cd-ccb909e76383. The information displayed about this property comprises a property advertisement. Rightmove.co.uk makes no warranty as to the accuracy or completeness of the advertisement or any linked or associated information, and Rightmove has no control over the content. This property advertisement does not constitute property particulars. The information is provided and maintained by Stuart Rushton & Co, Knutsford. Please contact the selling agent or developer directly to obtain any information which may be available under the terms of The Energy Performance of Buildings (Certificates and Inspections) (England and Wales) Regulations 2007 or the Home Report if in relation to a residential property in Scotland.
*This is the average speed from the provider with the fastest broadband package available at this postcode. The average speed displayed is based on the download speeds of at least 50% of customers at peak time (8pm to 10pm). Fibre/cable services at the postcode are subject to availability and may differ between properties within a postcode. Speeds can be affected by a range of technical and environmental factors. The speed at the property may be lower than that listed above. You can check the estimated speed and confirm availability to a property prior to purchasing on the broadband provider's website. Providers may increase charges. The information is provided and maintained by Decision Technologies Limited. **This is indicative only and based on a 2-person household with multiple devices and simultaneous usage. Broadband performance is affected by multiple factors including number of occupants and devices, simultaneous usage, router range etc. For more information speak to your broadband provider.
Map data ©OpenStreetMap contributors.




