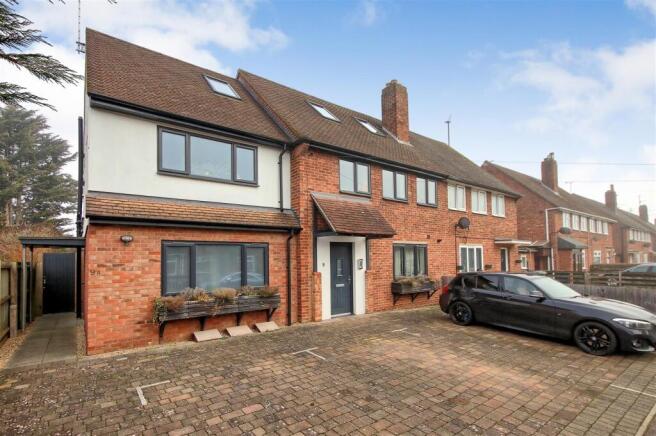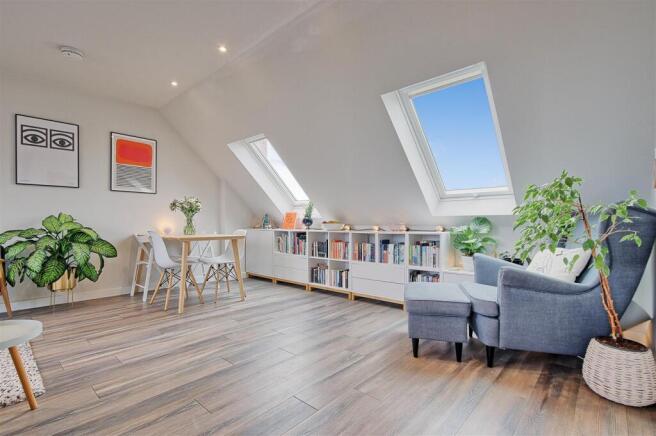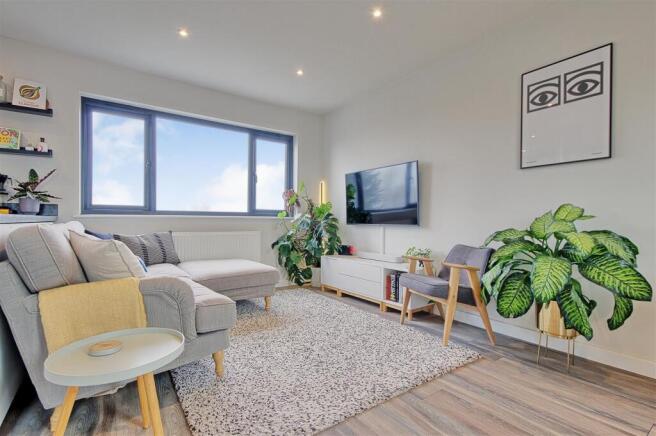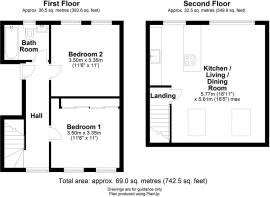Maitland Avenue, Cambridge

- PROPERTY TYPE
Duplex
- BEDROOMS
2
- BATHROOMS
1
- SIZE
Ask agent
Key features
- Spacious split level apartment
- Two double bedrooms
- Open plan living space
- Allocated off road parking space immediately outside property
- Modern fixtures and fittings throughout
- Easy access into Cambridge city centre
- Excellent transport links including bus service, Cambridge guided busway and Cambridge North tain station
- 360 degree virtual tour available
Description
Located in a quiet cul-de-sac this recently converted property enjoys a fantastic position close to a wealth of amenities, including Cambridge North Train Station (direct links to London's Kings Cross, Liverpool Street and Stansted Airport), supermarkets, gyms, restaurants and pubs.
Whether you are a keen cyclist, love a scenic walk, or you prefer to jump on public transport, all these options are available. This property comes with the benefit of a share of the freehold, zero ground rent, and 250mbps internet connection.
Radcliffe & Rust Estate Agents Cambridge are delighted to present for sale this modern and spacious apartment on Maitland Avenue, CB4. Featuring two double bedrooms and split-level living, this home offers an ideal blend of style and practicality—perfect for city living with easy access to the centre and excellent transport links. Cambridge North Station and the Cambridge Science Park are both a ten-minute walk away, and the guided busway is just around the corner.
The property is accessed via a block-paved driveway with three designated parking spaces, one allocated to this apartment. The building’s exterior combines anthracite grey windows with a sleek mix of brick and render, setting a modern tone that continues once you step inside. Flat 3, the largest in the building, shares an entrance with Flats 1 and 2. Inside, a hallway with crisp white walls leads up one flight of stairs to its private first-floor entrance.
Upon entering, the bathroom is on the left, featuring a bath with dual shower heads and a glass screen, a dark grey vanity unit with integrated W.C., a countertop basin, under-cupboard storage, and a heated towel rail.
Next is the second bedroom—a generously sized double filled with natural light from two large rear-facing windows. The room comfortably fits a double bed, wardrobe, and desk, and its white walls and soft grey carpets create a peaceful, private retreat.
Further along the hallway is bedroom one, another well-proportioned double with built-in storage along one wall. A striking blue-black feature wall adds sophistication, while dual front-facing windows keep the space light and airy.
At the end of the hallway, a window overlooking the front of the property provides more natural light before a modern wood staircase leads to the upper level. The top floor opens into a stunning open-plan living, dining, and kitchen area. Dual-aspect windows—Velux to the front and full-size to the rear—flood the space with daylight, offering privacy and a spacious feel. The clever layout maximises both style and functionality. The kitchen features sleek, handle-less light grey gloss units contrasted by black worktops. Appliances include a Bosch induction hob, modern floating extractor hood, integrated electric fan oven, fridge, freezer, dishwasher, and washing machine. The Viessmann boiler was installed six years ago and has been serviced annually.
The dining area comfortably fits a six-seater table, while the living zone accommodates an L-shaped sofa, media console, and more. The sellers have added storage under the pitched roof adding practical charm with drawers, shelves, and cupboards.
To the rear, a large shared garden features a lawn, mature shrubs including flowering hawthorn, and a rear patio—perfect for relaxing or entertaining. The garden also includes an outdoor power supply, a modern bin store, and secure bicycle storage. Flat 3 additionally benefits from its own large private outdoor storage box.
Maitland Avenue falls within the catchment of Shirley Community Primary School. Older children attend either North Cambridge Academy or the highly regarded Chesterton Community College, rated ‘Outstanding’ in its most recent Ofsted inspection.
Please call us on to arrange a viewing and for all of your residential Sales and Lettings requirements in Cambridge and the surrounding areas.
Agents Notes - Council Tax Band: B, £1,749 for 2024 - 2025 (Cambridge City Council)
Tenure: Leasehold with a 25% share of the freehold.
Lease length - 125 years from 1st December 2018, so that leaves 118 years
The new owner of Flat 3, 9 Maitland Av will become a member - 9 Maitland Avenue Management Company Limited, which is the freeholder.
Ground rent: Zero
Service charge: £480 per annum
Brochures
Maitland Avenue, CambridgeBrochure- COUNCIL TAXA payment made to your local authority in order to pay for local services like schools, libraries, and refuse collection. The amount you pay depends on the value of the property.Read more about council Tax in our glossary page.
- Ask agent
- PARKINGDetails of how and where vehicles can be parked, and any associated costs.Read more about parking in our glossary page.
- Yes
- GARDENA property has access to an outdoor space, which could be private or shared.
- Yes
- ACCESSIBILITYHow a property has been adapted to meet the needs of vulnerable or disabled individuals.Read more about accessibility in our glossary page.
- Ask agent
Maitland Avenue, Cambridge
Add an important place to see how long it'd take to get there from our property listings.
__mins driving to your place
Get an instant, personalised result:
- Show sellers you’re serious
- Secure viewings faster with agents
- No impact on your credit score
Your mortgage
Notes
Staying secure when looking for property
Ensure you're up to date with our latest advice on how to avoid fraud or scams when looking for property online.
Visit our security centre to find out moreDisclaimer - Property reference 33870368. The information displayed about this property comprises a property advertisement. Rightmove.co.uk makes no warranty as to the accuracy or completeness of the advertisement or any linked or associated information, and Rightmove has no control over the content. This property advertisement does not constitute property particulars. The information is provided and maintained by Radcliffe & Rust Estate Agents, Cambridge. Please contact the selling agent or developer directly to obtain any information which may be available under the terms of The Energy Performance of Buildings (Certificates and Inspections) (England and Wales) Regulations 2007 or the Home Report if in relation to a residential property in Scotland.
*This is the average speed from the provider with the fastest broadband package available at this postcode. The average speed displayed is based on the download speeds of at least 50% of customers at peak time (8pm to 10pm). Fibre/cable services at the postcode are subject to availability and may differ between properties within a postcode. Speeds can be affected by a range of technical and environmental factors. The speed at the property may be lower than that listed above. You can check the estimated speed and confirm availability to a property prior to purchasing on the broadband provider's website. Providers may increase charges. The information is provided and maintained by Decision Technologies Limited. **This is indicative only and based on a 2-person household with multiple devices and simultaneous usage. Broadband performance is affected by multiple factors including number of occupants and devices, simultaneous usage, router range etc. For more information speak to your broadband provider.
Map data ©OpenStreetMap contributors.




